
案例详细说明
鱼骨设计——碧桂园邓府
2022-05-30
项目类别:居住空间 别墅 项目地点:云南 昆明 主设计师:纳杰
整个空间经过精心设计,安静、沉稳的⽓息最⼤化到每个⻆落,在理性简约的表象之下具有艺术氛围。不论是色彩还是材质,在巧妙的搭配下华丽且优雅,质感且精致。
The whole space has been carefully designed to maximize the quiet and calm atmosphere to every corner, with artistic atmosphere under the representation of rational simplicity. No matter it is color or material, it is gorgeous and elegant under clever collocation, simple sense and delicate.
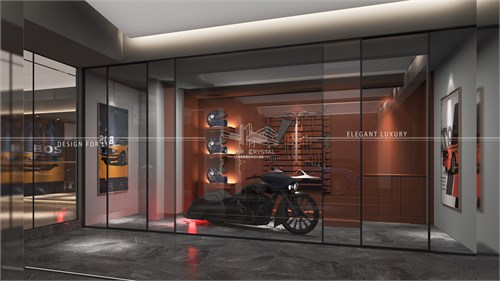
车库 Garage
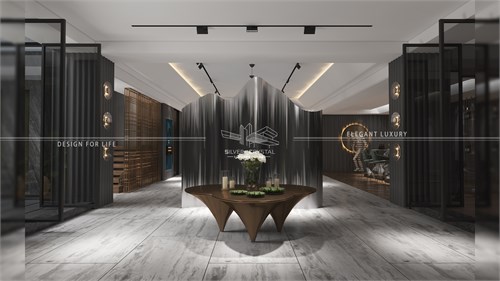
负二层以充满现代感的明快为主,并且带有⾮常多的艺术品。优雅的雕塑与⾦属质感的壁炉相互搭配,⼀种雅致的奢华油然而生。
The negative second floor is full of modern lively, and with a lot of art. The fireplace that elegant sculpture and metallic simple sense are tie-in each other, a kind of refined costly arises spontaneously.
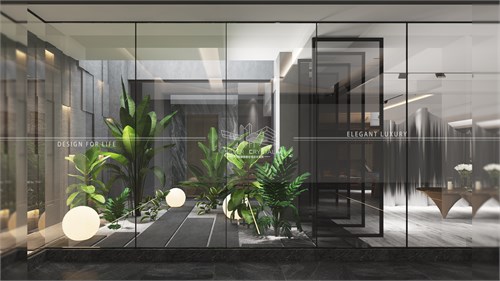
下沉庭院 Sinking Courtyard
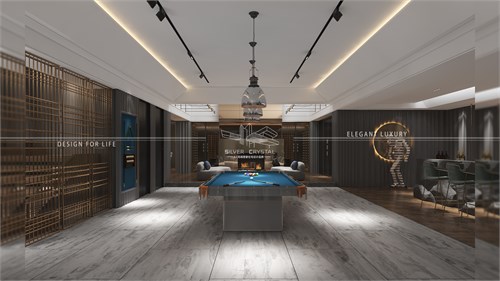
桌球区Billiards Area
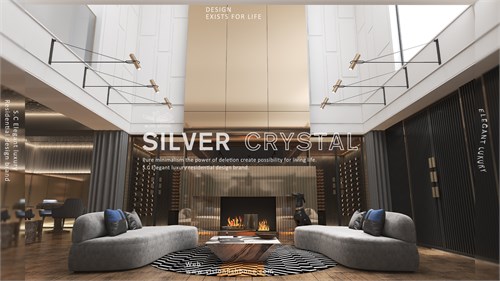
中空休闲区Hollow Recreation Area
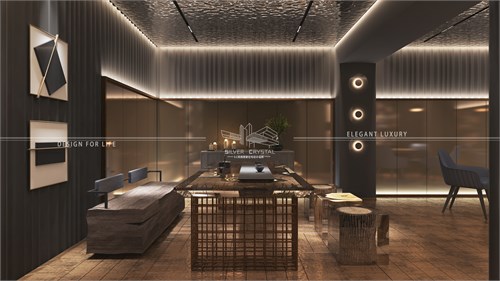
茶室 Tea Room
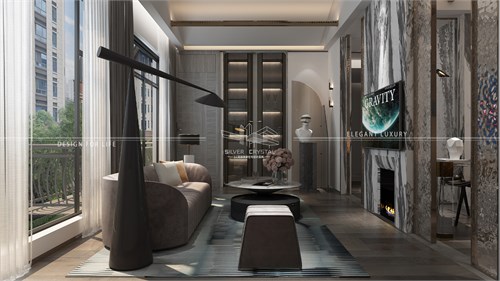
主卧温暖的木色地板及墙板使家庭的温馨感倍增。造型独特且设计感十足的家具软装也增添了空间的整体艺术氛围。
The warm wood-colored floor in the master bedroom multiplies the warmth of the home. The unique shape and design of soft furniture also adds to the overall artistic atmosphere of the space.
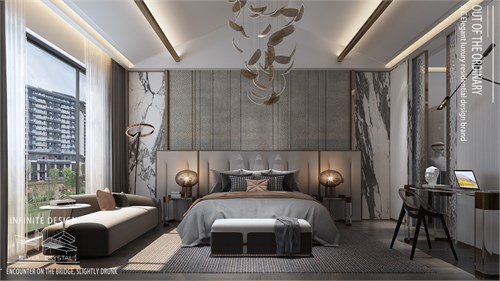
主卧 The Master Bedroom
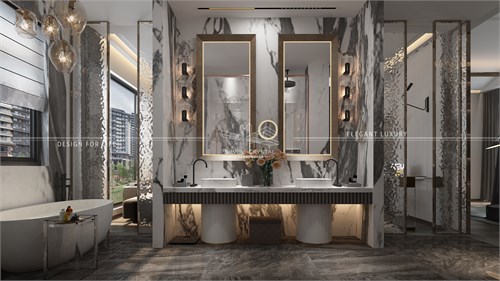
主卧卫生间 Master Bedroom Toilet
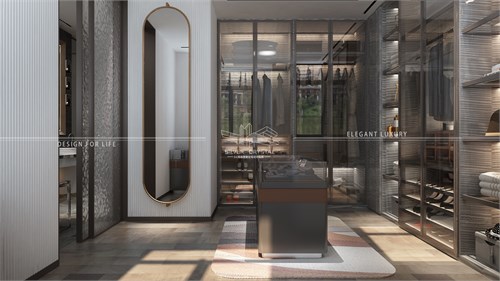
主卧衣帽间 Master Bedroom Cloakroom
