
案例详细说明
鱼骨设计——碧桂园邓府
2022-05-30
项目类别:居住空间 别墅 项目地点:云南 昆明 主设计师:纳杰
整个空间经过精心设计,安静、沉稳的⽓息最⼤化到每个⻆落,在理性简约的表象之下具有艺术氛围。不论是色彩还是材质,在巧妙的搭配下华丽且优雅,质感且精致。
The whole space has been carefully designed to maximize the quiet and calm atmosphere to every corner, with artistic atmosphere under the representation of rational simplicity. No matter it is color or material, it is gorgeous and elegant under clever collocation, simple sense and delicate.
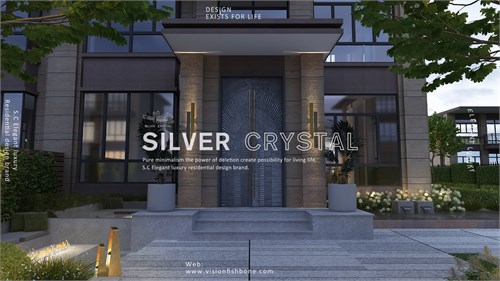
庭院景观简洁大方、功能性强、充满⽣活⽓息。户外家具现代、简洁,更有造型感。
The courtyard landscape is simple, functional and full of life. Outdoor furniture is modern, simple and more stylish.
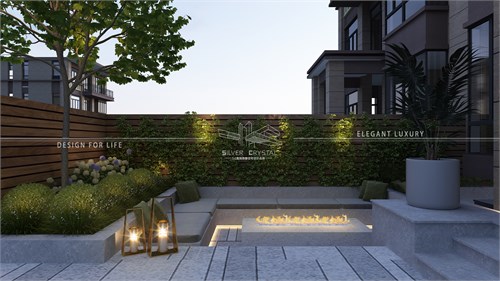
庭院 Courtyard
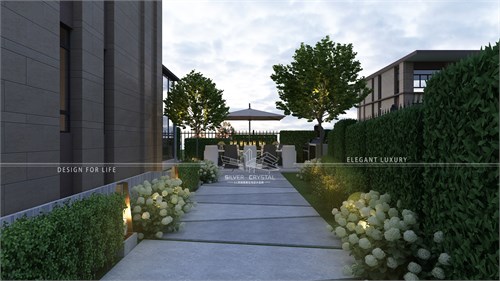
庭院 Courtyard
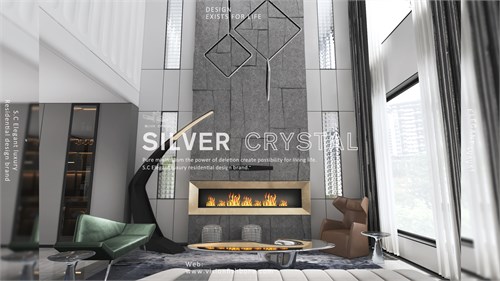
客厅 Living Room
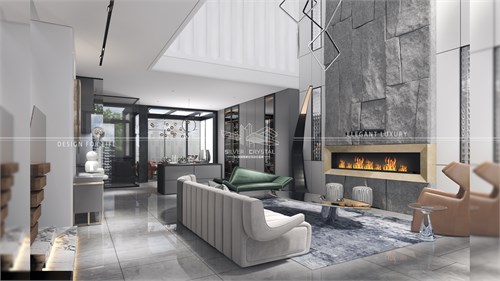
客厅 Living Room
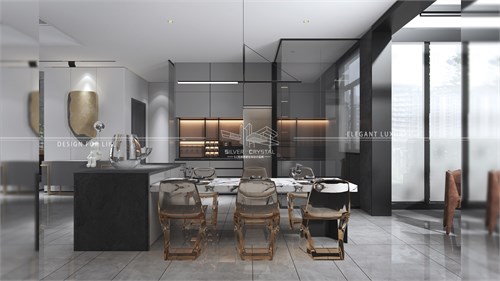
餐厅 Restaurant
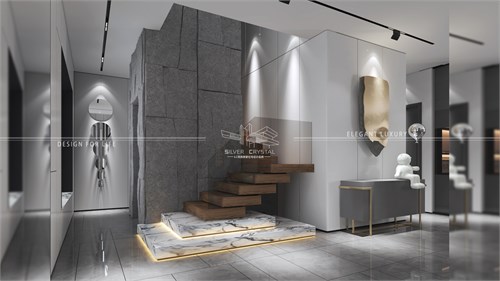
楼梯 Stairs

父母房在现代优雅的空间基调下,大理石与皮质硬包的质感,布置上舒适的家具,还有细节处的轻奢点缀,空间呈现出端庄优雅的居住氛围。
Parents room is below contemporary and elegant dimensional fundamental key, the simple sense that marble and coriaceous hard pack, decorate on comfortable furniture, still have the light and luxurious ornament of detail place, the space presents dignified and elegant living atmosphere.
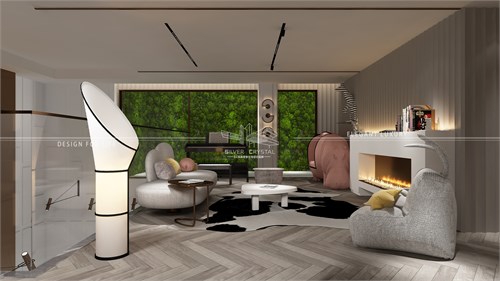
家庭室里童趣的家具,灵动精致,品味十足。
The furniture of tong Qu in domestic room, clever and delicate, savour very.
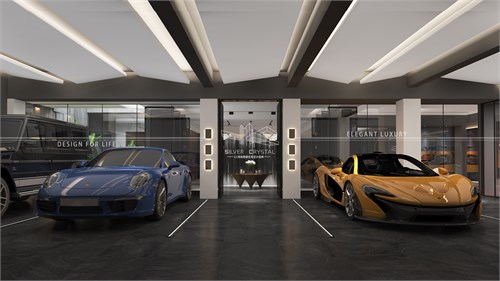
车库运用简单的几何形状和灯光创造出⼀种与众不同的视觉效果。
The garage USES simple geometry and light to create a distinctive visual effect.
