
案例详细说明
寻常设计|重庆山鬼MontMirage解放碑店厂房改造精品酒店《嫁衣的裙摆》
2020-03-04
项目类别:酒店设计 度假酒店 项目地点:重庆 渝中 主设计师:林经锐 参与设计师:王坤辉,温馨,卢百舸,吴文权 设计单位:寻常设计 项目面积:4300㎡ 主要材料:石材 大理石 金属 金属线网 钢 混凝土 玻璃 幕墙 业主:重庆山鬼Mont Mirage 摄影师:Tim Wu, 赵奕龙 ,盒子传媒
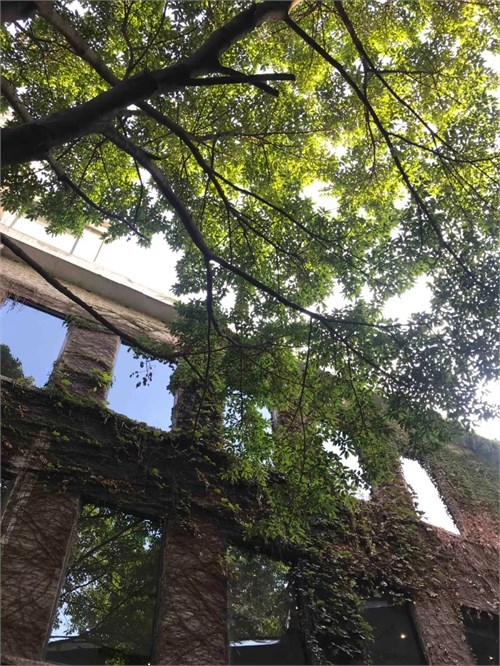
北侧的后院是一个浑然天成的诗意空间,老墙上的爬山虎还有那一砖一瓦都是历史的记忆,尤其是万缕阳光穿过茂密枝叶洒下的斑驳光影更是自然与岁月赐予的财富,寻常设计希望延续的,是它的故事,它的独一无二。
The backyard on the north side is a natural poetic space. The ivy and the brick on the old wall are traces of history. When the sun shines through the leaves, the mottled light and shadow is the wealth given by the years and nature. We want to preserve the uniqueness of this space.
▲后院建筑立面 ©Usual Studio
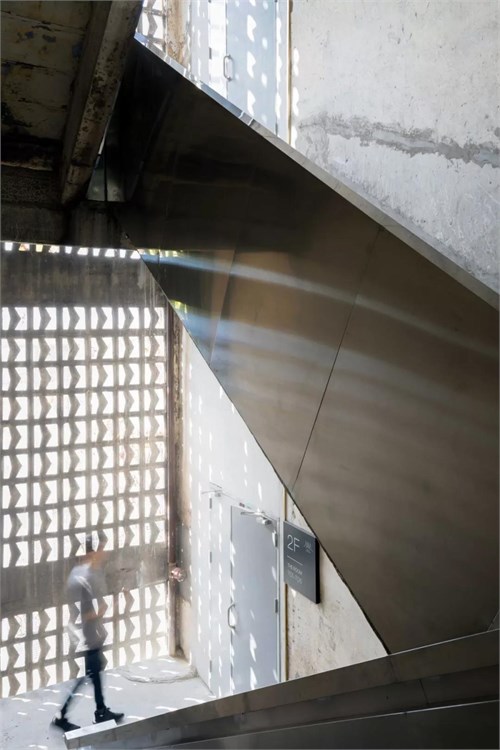
▲厂房楼梯间 ©Tim Wu

“光”,我们视为一种不可或缺的设计素材,自然的亦或是人工的,恰到好处的设计能让光影不止于功能,更能创造精神意境里的愉悦。例如中庭水院的采光天井和礼堂的屋顶天窗不仅补充了照明,细长而有序的几何形态还勾勒出抽象的光影矩阵,引领心灵通往星辰。
We consider “light” as an indispensable design material, including natural light or artificial light.The right design allow the light and shadow to be more than functional, and to create the pleasure of the spirit. For example, the lighting patio of the Atrium Court and the roof skylight of the auditorium not only complements the lighting, but the slender and orderly geometry also outlines the abstract light and shadow matrix, leading the desire longing for stars exploration.
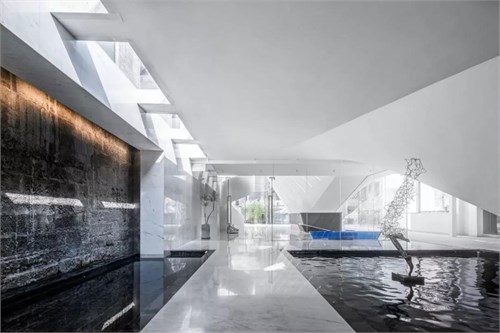
▲中庭休息区 ©Yilong Zhao
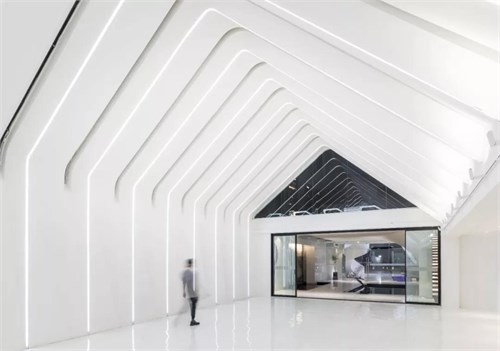
▲多功能礼堂 ©Tim Wu
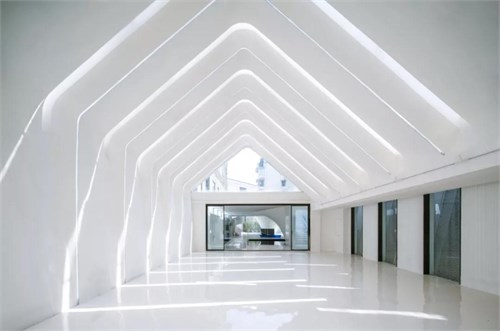
▲多功能礼堂 ©Yilong Zhao

寻常设计将酒店定义为一个微型的山水城市,同时也充满了栖居的艺术。在这里可以闲散的游走于大堂和水院之间,置身艺术礼堂,感受别样光影。当夜幕降临,华灯初上,在屋顶的无边泳池里一边畅游一边拥抱城市夜景;回到客房,可以不拉上帘子,只为枕着长江之景入眠。
We define the hotel as a miniature landscape city. Guests can take a leisurely walk between the lobby and the courtyard, and stay in the art hall to experience the mixture light and shadow. Lights are on when the night falls, guests get a city night view while swimming in the superb rooftop pool.
▲天际酒吧 ©Yilong Zhao
