
案例详细说明
寻常设计|重庆山鬼MontMirage解放碑店厂房改造精品酒店《嫁衣的裙摆》
2020-03-04
项目类别:酒店设计 度假酒店 项目地点:重庆 渝中 主设计师:林经锐 参与设计师:王坤辉,温馨,卢百舸,吴文权 设计单位:寻常设计 项目面积:4300㎡ 主要材料:石材 大理石 金属 金属线网 钢 混凝土 玻璃 幕墙 业主:重庆山鬼Mont Mirage 摄影师:Tim Wu, 赵奕龙 ,盒子传媒

山鬼Mont Mirage解放碑店
山鬼Mont Mirage邀请杭州寻常设计Usual Studio担纲本次解放碑店的建筑及室内设计,由主创设计师林经锐操刀,该项目位于重庆市渝中区枇杷山后街影视产业园旧印制一厂,两幢主体建筑顺应地势,一前一后,高低有序地坐落于坡地之上,直面壮美长江,俯瞰两座大桥之间的绿洲,饱览城市天际线。
Hotel Mont Mirage is located at Pipashan in Chongqing City which is near Chongqing Liberation Monument. Designed by Usual Studio, the two old Chongqing No. 1 printing factory buildings were transformed into Mont Mirage hotel with novel look. Located on the slope land with spectacle, the two buildings of Mont Mirage sit on the field’s one after the other. With the privileged front view of Yangtze River, guests can have a bird’s eye view of the oasis between the two bridges and enjoy the skyline scenery. This hotel has great views, facing the Yangtze River, that guests could overlook the oasis between the two bridges and enjoy the city skyline.
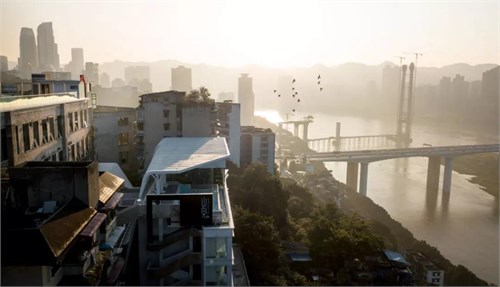
▲项目概览 ©Tim Wu
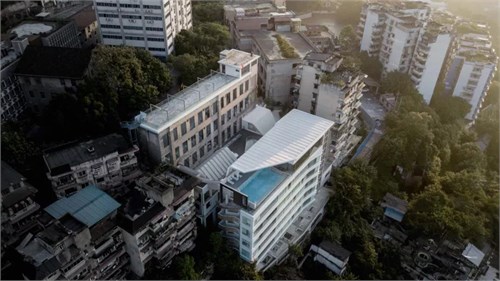
▲建筑鸟瞰 ©Tim Wu
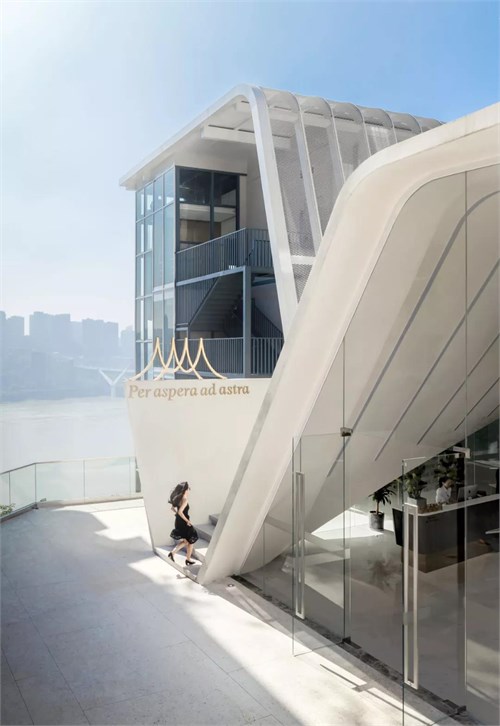
▲建筑化的"裙摆"空间 ©Tim Wu
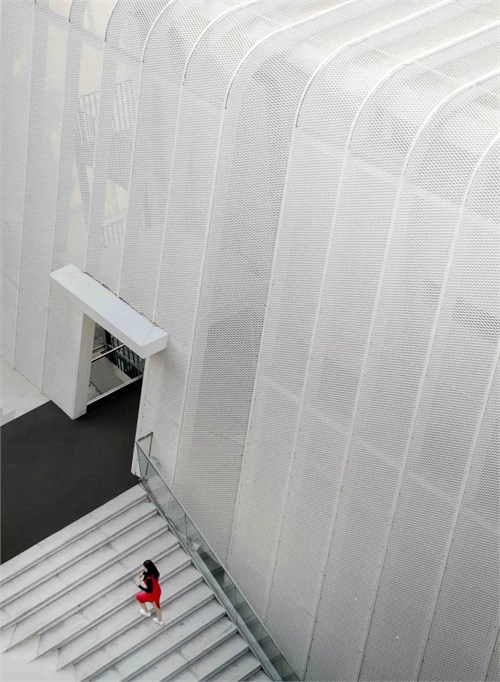
▲"裙摆"幕墙概览 ©Tim Wu
薄壳结构与金属幕墙构成的“裙摆”创造出一层集合酒店接待、休憩与多功能厅的开放服务空间,漂浮为顶,下落为幕,抬升为厅,下沉为梯,旅客可以在裙摆之上游走,形成一条多变的观景路径,还原了山城的空间体验。
The “wedding dress” is made up of cement shell structure and metal curtain wall. This design creates an open space that includes hotel reception, rest space and multifunction rooms. Guests can walk down the path shaped by the structure which making guests to enjoy changing views at different places. The varied space views and experience is what we want to present and bring to the guests, just like the space activity experience in the natural mountain city.
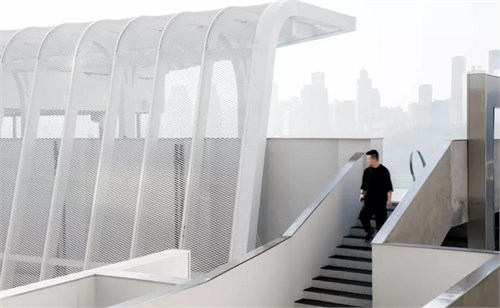
▲通往屋顶泳池的走廊 ©Tim Wu

▲通往二层平台的楼梯 ©Tim Wu
老厂房的更新设计既有大刀阔斧式的创造性改变,也有小心翼翼的历史记忆保留,新旧并存。新建的部分如同画布,白净轻盈;与粗粒的老墙面或裸露的水泥梁柱相互对比烘托着。我们试图创造一种情境:身处酒店,既能感知改造后的当代美学,也能回忆起老厂房作为工业遗存的历史美学。
We use two methods for reconstruction. One is a new changes, bold and creative. Another is to keep the history part so that both new and old could exist. The new part is like a white canvas, pure and gentle, which contrast sharply with the coarse old wall and the bare cement beam. We tried to create a situation that being in a hotel, guests can feel the vitality and sense of contemporary aesthetics for the reconstruction and recall the historical beauty of the old factory as well.
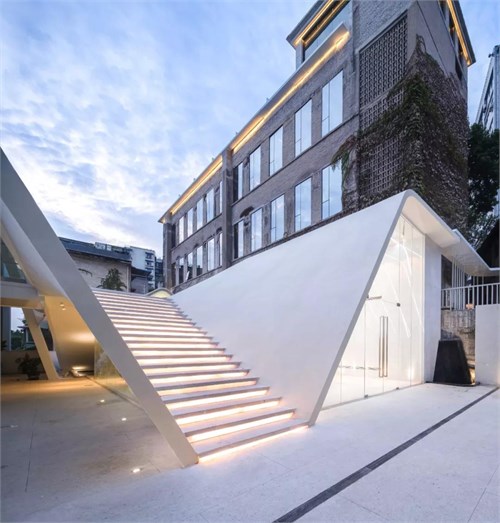
▲入口往平台楼梯 ©Yilong Zhao
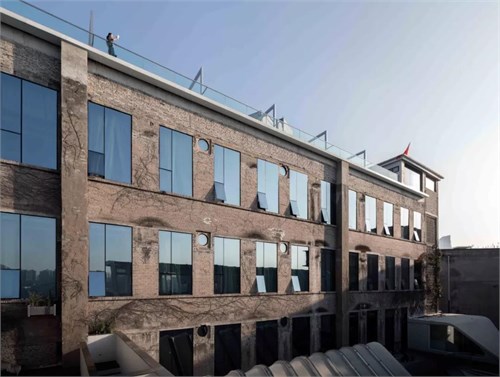
厂房青砖立面有较好的历史与美学价值,在保护性修复之余,仍然作为建筑立面使用,寻常认为这不仅仅是一种岁月的仪式感,更希望再度赋予生命,可以触摸,可以感知四季的变迁。
There is good historical and aesthetic value in the facade of the factory. Therefore, after the protective restoration, the brick is still used as a building facade. We believe that the facade not only present a dignified sense brought by years , but also to convey the idea that every aging brick can still feel the season changing and the time slipping.
▲修缮后的厂房立面 ©Tim Wu
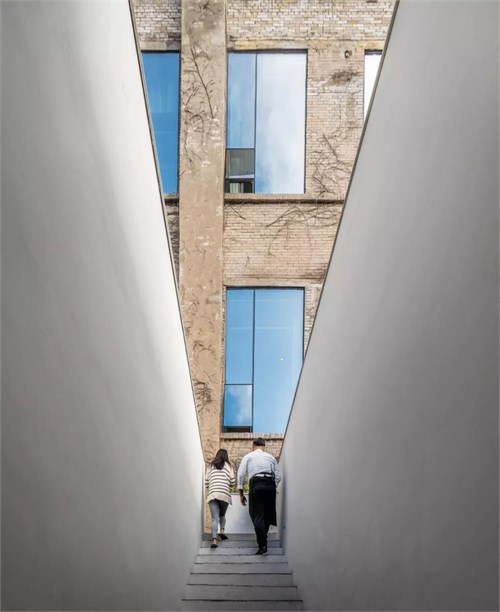
▲通往屋顶的楼梯 ©Tim Wu
