
案例详细说明
大道恆美 The Virtuous Way is Forever Beautiful
2017-12-12
项目类别:办公空间 对外-服务型 项目地点:台湾 其他 主设计师:余杰茂 项目经理:KATTY 参与设计师:KATTY/VICTOR/ 设计单位:_京悅室內裝修設計工程有限公司|真水空間建築設計居研所 项目面积:2937/米平方公尺 投资总额:285000 主要材料:鋼烤玻璃/鐵件/木紋/大理石/不鏽鋼/人造石/杉木/鍛鐵 业主:leedo 摄影师:JACK
大道恆美 The Virtuous Way is Forever Beautiful
大道之意
中心為設計的開端,以圓的意象向四方角落盡情的奔放,彷彿舉手作揖層層分明,形成以中道思想為基礎,以禮為尊待客之道,呵護倍至。在聚會時間,中心區域採用金屬圓管格柵為主題,管底崁入燈光形成光牆的氛圍,透過疏與密的直列錯位,再與外圍展示檯相互對應,當在觀看走動時,光、影、物三者相互重疊,創造微妙的視覺穿透感,以及靜定輕盈的身形,展示架上下結合洗牆燈光,打出柔和的漸進式光暈,在極講究的燈光烘托下,更顯相當悅目。
The Virtuous Way
This design begins with the room’s center, applying circular imagery that extends outwardly towards the four corners, as if folding its hands and bowing, each layer distinct – a design founded on Buddhist concepts of the Middle Way and treating customers with the utmost respect. For meetings, the central area uses a cylindrical grate theme constructed from metal pipes. The pipes’ bases are fitted with lighting to create a light-screen atmosphere, and in-line staggering of thinness and density create a harmony between the table and the surrounding walls. Walking through the structure, light, shadow, and objects mutually overlap, creating a subtle sense of visual penetration, and a calm, graceful figure, revealing the integrated LED wall washer lights that emit a gentle, progressive halo, placed above and below the framework, made further dazzling by contrast shading.
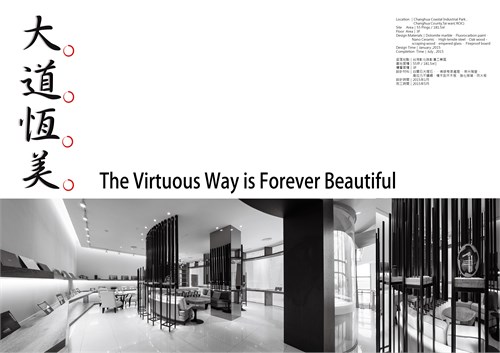
大道之意
中心為設計的開端,以圓的意象向四方角落盡情的奔放,彷彿舉手作揖層層分明,形成以中道思想為基礎,以禮為尊待客之道,呵護倍至。在聚會時間,中心區域採用金屬圓管格柵為主題,管底崁入燈光形成光牆的氛圍,透過疏與密的直列錯位,再與外圍展示檯相互對應,當在觀看走動時,光、影、物三者相互重疊,創造微妙的視覺穿透感,以及靜定輕盈的身形,展示架上下結合洗牆燈光,打出柔和的漸進式光暈,在極講究的燈光烘托下,更顯相當悅目。
The Virtuous Way
This design begins with the room’s center, applying circular imagery that extends outwardly towards the four corners, as if folding its hands and bowing, each layer distinct – a design founded on Buddhist concepts of the Middle Way and treating customers with the utmost respect. For meetings, the central area uses a cylindrical grate theme constructed from metal pipes. The pipes’ bases are fitted with lighting to create a light-screen atmosphere, and in-line staggering of thinness and density create a harmony between the table and the surrounding walls. Walking through the structure, light, shadow, and objects mutually overlap, creating a subtle sense of visual penetration, and a calm, graceful figure, revealing the integrated LED wall washer lights that emit a gentle, progressive halo, placed above and below the framework, made further dazzling by contrast shading.
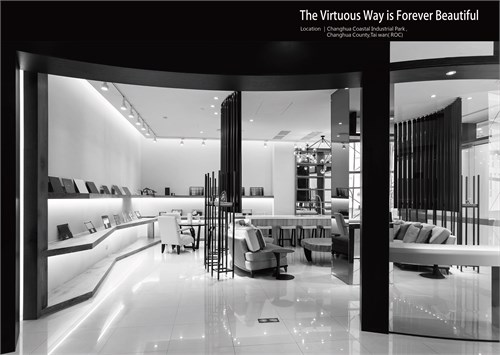
大道之意
中心為設計的開端,以圓的意象向四方角落盡情的奔放,彷彿舉手作揖層層分明,形成以中道思想為基礎,以禮為尊待客之道,呵護倍至。在聚會時間,中心區域採用金屬圓管格柵為主題,管底崁入燈光形成光牆的氛圍,透過疏與密的直列錯位,再與外圍展示檯相互對應,當在觀看走動時,光、影、物三者相互重疊,創造微妙的視覺穿透感,以及靜定輕盈的身形,展示架上下結合洗牆燈光,打出柔和的漸進式光暈,在極講究的燈光烘托下,更顯相當悅目。
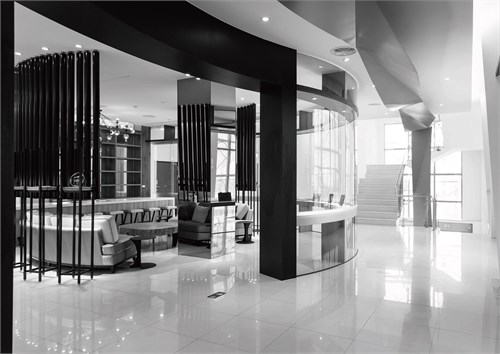
The Virtuous Way
This design begins with the room’s center, applying circular imagery that extends outwardly towards the four corners, as if folding its hands and bowing, each layer distinct – a design founded on Buddhist concepts of the Middle Way and treating customers with the utmost respect. For meetings, the central area uses a cylindrical grate theme constructed from metal pipes. The pipes’ bases are fitted with lighting to create a light-screen atmosphere, and in-line staggering of thinness and density create a harmony between the table and the surrounding walls. Walking through the structure, light, shadow, and objects mutually overlap, creating a subtle sense of visual penetration, and a calm, graceful figure, revealing the integrated LED wall washer lights that emit a gentle, progressive halo, placed above and below the framework, made further dazzling by contrast shading.
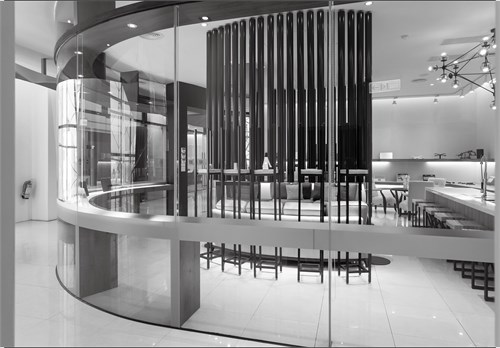
大道之意
中心為設計的開端,以圓的意象向四方角落盡情的奔放,彷彿舉手作揖層層分明,形成以中道思想為基礎,以禮為尊待客之道,呵護倍至。在聚會時間,中心區域採用金屬圓管格柵為主題,管底崁入燈光形成光牆的氛圍,透過疏與密的直列錯位,再與外圍展示檯相互對應,當在觀看走動時,光、影、物三者相互重疊,創造微妙的視覺穿透感,以及靜定輕盈的身形,展示架上下結合洗牆燈光,打出柔和的漸進式光暈,在極講究的燈光烘托下,更顯相當悅目。

The Virtuous Way
This design begins with the room’s center, applying circular imagery that extends outwardly towards the four corners, as if folding its hands and bowing, each layer distinct – a design founded on Buddhist concepts of the Middle Way and treating customers with the utmost respect. For meetings, the central area uses a cylindrical grate theme constructed from metal pipes. The pipes’ bases are fitted with lighting to create a light-screen atmosphere, and in-line staggering of thinness and density create a harmony between the table and the surrounding walls. Walking through the structure, light, shadow, and objects mutually overlap, creating a subtle sense of visual penetration, and a calm, graceful figure, revealing the integrated LED wall washer lights that emit a gentle, progressive halo, placed above and below the framework, made further dazzling by contrast shading.
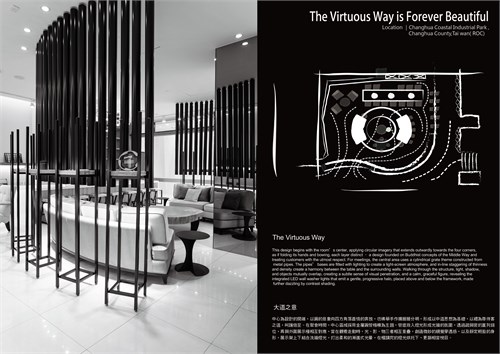
大道之意
中心為設計的開端,以圓的意象向四方角落盡情的奔放,彷彿舉手作揖層層分明,形成以中道思想為基礎,以禮為尊待客之道,呵護倍至。在聚會時間,中心區域採用金屬圓管格柵為主題,管底崁入燈光形成光牆的氛圍,透過疏與密的直列錯位,再與外圍展示檯相互對應,當在觀看走動時,光、影、物三者相互重疊,創造微妙的視覺穿透感,以及靜定輕盈的身形,展示架上下結合洗牆燈光,打出柔和的漸進式光暈,在極講究的燈光烘托下,更顯相當悅目。

The Virtuous Way
This design begins with the room’s center, applying circular imagery that extends outwardly towards the four corners, as if folding its hands and bowing, each layer distinct – a design founded on Buddhist concepts of the Middle Way and treating customers with the utmost respect. For meetings, the central area uses a cylindrical grate theme constructed from metal pipes. The pipes’ bases are fitted with lighting to create a light-screen atmosphere, and in-line staggering of thinness and density create a harmony between the table and the surrounding walls. Walking through the structure, light, shadow, and objects mutually overlap, creating a subtle sense of visual penetration, and a calm, graceful figure, revealing the integrated LED wall washer lights that emit a gentle, progressive halo, placed above and below the framework, made further dazzling by contrast shading.
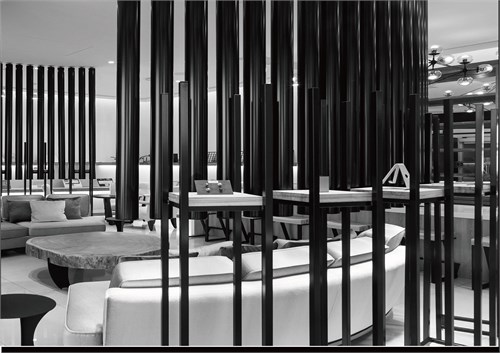
大道之意
中心為設計的開端,以圓的意象向四方角落盡情的奔放,彷彿舉手作揖層層分明,形成以中道思想為基礎,以禮為尊待客之道,呵護倍至。在聚會時間,中心區域採用金屬圓管格柵為主題,管底崁入燈光形成光牆的氛圍,透過疏與密的直列錯位,再與外圍展示檯相互對應,當在觀看走動時,光、影、物三者相互重疊,創造微妙的視覺穿透感,以及靜定輕盈的身形,展示架上下結合洗牆燈光,打出柔和的漸進式光暈,在極講究的燈光烘托下,更顯相當悅目。
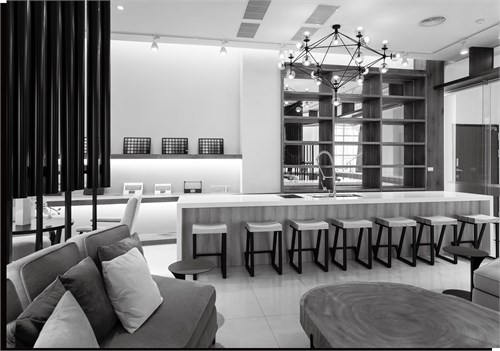
The Virtuous Way
This design begins with the room’s center, applying circular imagery that extends outwardly towards the four corners, as if folding its hands and bowing, each layer distinct – a design founded on Buddhist concepts of the Middle Way and treating customers with the utmost respect. For meetings, the central area uses a cylindrical grate theme constructed from metal pipes. The pipes’ bases are fitted with lighting to create a light-screen atmosphere, and in-line staggering of thinness and density create a harmony between the table and the surrounding walls. Walking through the structure, light, shadow, and objects mutually overlap, creating a subtle sense of visual penetration, and a calm, graceful figure, revealing the integrated LED wall washer lights that emit a gentle, progressive halo, placed above and below the framework, made further dazzling by contrast shading.
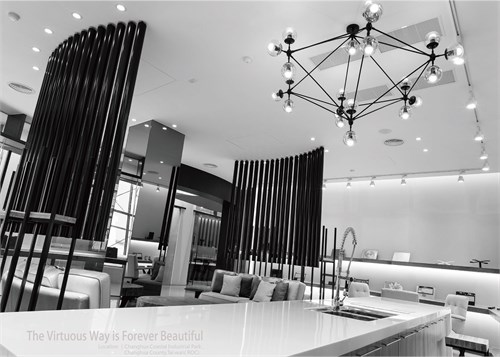
大道之意
中心為設計的開端,以圓的意象向四方角落盡情的奔放,彷彿舉手作揖層層分明,形成以中道思想為基礎,以禮為尊待客之道,呵護倍至。在聚會時間,中心區域採用金屬圓管格柵為主題,管底崁入燈光形成光牆的氛圍,透過疏與密的直列錯位,再與外圍展示檯相互對應,當在觀看走動時,光、影、物三者相互重疊,創造微妙的視覺穿透感,以及靜定輕盈的身形,展示架上下結合洗牆燈光,打出柔和的漸進式光暈,在極講究的燈光烘托下,更顯相當悅目。
