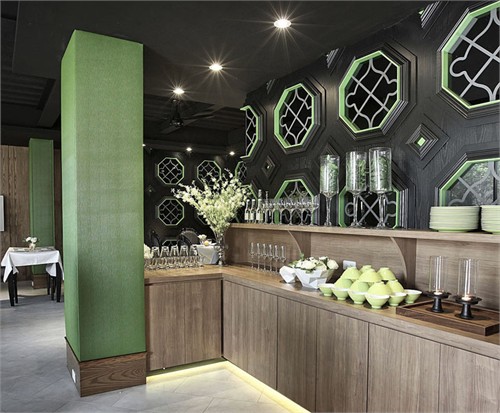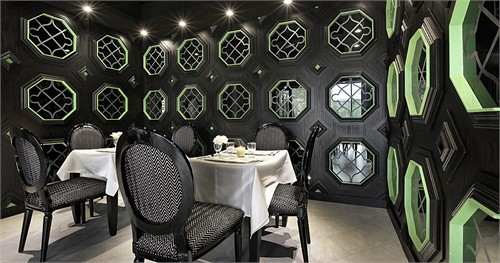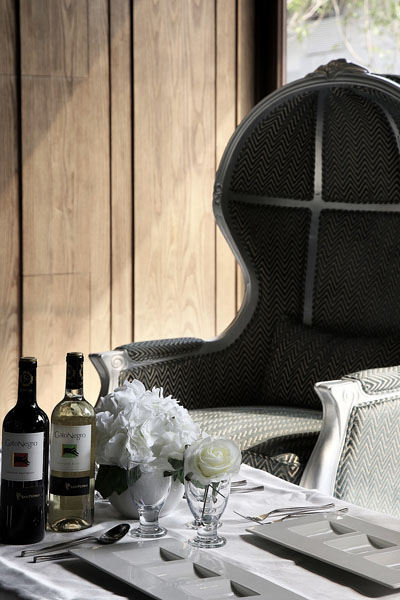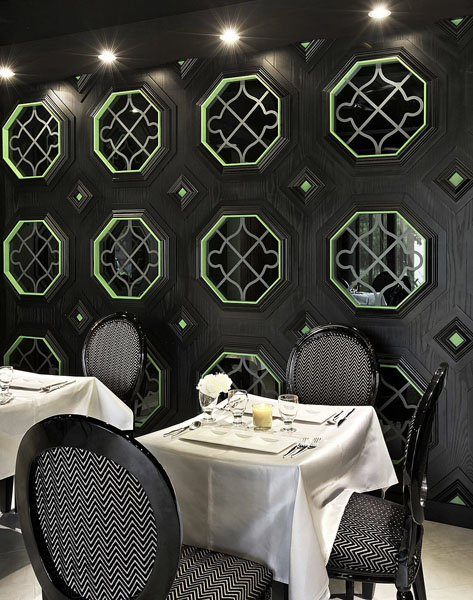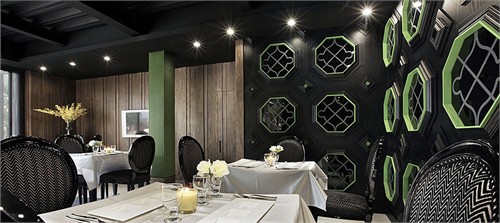
案例详细说明
Green style餐廳-
2013-09-10
项目类别:餐饮空间 餐厅设计 项目地点:台湾 其他 主设计师:楊煥生&郭士豪
Green style餐廳-
設計概念
舊建築改建景觀餐廳,拆除原建築立面僅保留原結構系統,並觀察到原本基地環境優越,景觀條件極佳所以在外觀選材上以鋼構+鐵件烤漆為主要建材為建築立面搭配運用序列式方管格柵依基地邊緣排列形成一斜口矩形式,搭配石材等元素、重新將舊建築活化,讓原本鐵皮建築從新詮釋何謂” Green style用餐空間”。
2.室內空間以黑色為主調搭配線性天然木紋木皮飾板及裝飾牆並借景室外綠意將戶外開放空間藉由烤漆鐵件及半透明玻璃界面將綠意引進室內。大量的鏡面玻璃反射了戶外的自然綠意,形成依透視感極佳的室內空間。
3.黑色空間配色基調,運用鮮明的綠色裱材運用,讓空間配色跳脫一般傳統的選色模式,讓餐廳空間活潑及亮麗起來,同時顯示一種非正式與有趣的餐飲氛圍有如一般人在家享受用餐的感覺。
4.整體感的設計工法在每一個細節:含白色麻織桌巾、餐具、水晶杯、菜單及恃者身上的衣服設計,都準確的對應到空間的調性中。
5.造型主牆以特殊古典樣式重新轉譯複雜性及高雅感並以重覆此元素,並搭配鏡面材質的變化,讓深色空間有透視感及變化性,傳達都會中難得舒適的感情。
領域定義
空間中鑿力最深便是空間重新分配安排,設計過程將原本過多空間格局拆除包含外牆也全部拆除呈現原建築框架結構才發現室內外空間是如此融合與舒服,徹底實踐美食與開放空間的觀點。
1. Reconstructed an old building to the landscaped restaurant; demolish the original facade but only remain the original construction, and observe the superior of the original base environment which the landscape is excellent. Thus, selects the steel plus iron coating as the main material. For building facades,
collocates with sequential square as the edge of base to form a beveled rectangular style. With the stone and other elements, re-activates the old building which lets the original tin house reinterprets what “Green style dining space” is meant.
2. Interior space is mainly in black tone with the natural linear wood veneer and the decorating wall. Meanwhile, by using coating iron pieces and the translucent glass leads the green indoor.
Mass mirror glasses reflect the outdoor natural greenery and become an awesome perspective inner space.
3. The black space is as the main harmonious color, with the use of distinctive green materials in order to escape the traditional color mode. The space of the restaurant turns to lively and bright, and it shows informal and interesting dining atmosphere at the same time just like the relaxing and enjoyable feeling when dines at home.
4. The overall sense of design presents in every detail: with white linen tablecloths, cutlery, crystal glasses, menu, and even the design of waiters’ clothes are all accurate corresponding to the tonality of the space.
5. The designed main wall is using the special classical style and re-translates into complex and elegant. Also repeats this element to collocate the changing of glossy material, so that the dark space is having the feeling of seeing through and a sense of variation. All in all, it conveys the precious comfortable feelings.
• Domain Definition
The deepest chisel force in space is the arrangement of re-allocation. The design process is to demolish the over space pattern including the exterior wall to present the original architectural frame structure. Then realize the indoor and outdoor is such a fusion and very comfortable, thorough lives up to the concept of cuisine and the open space.
