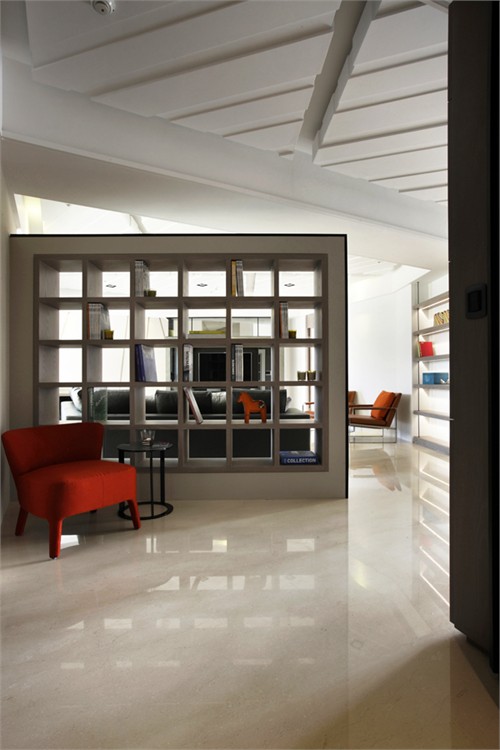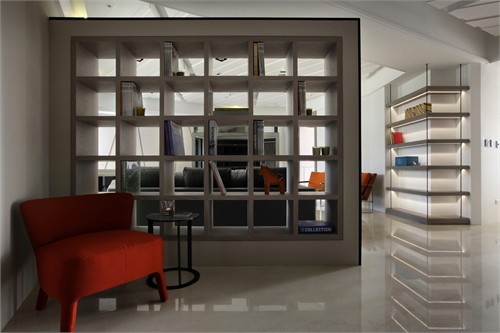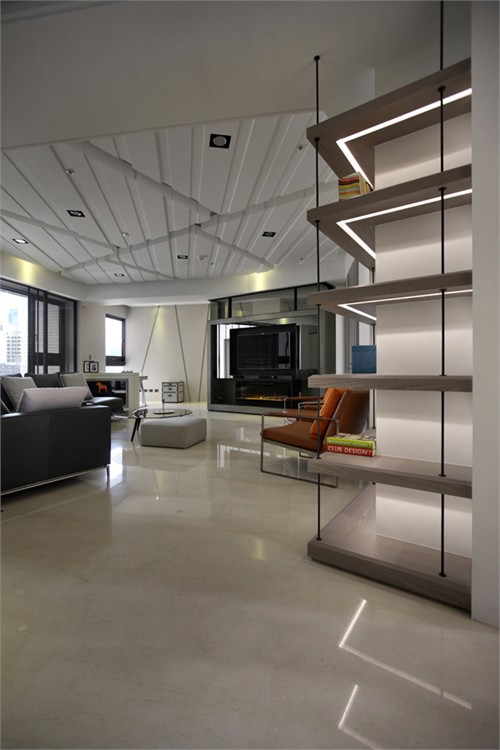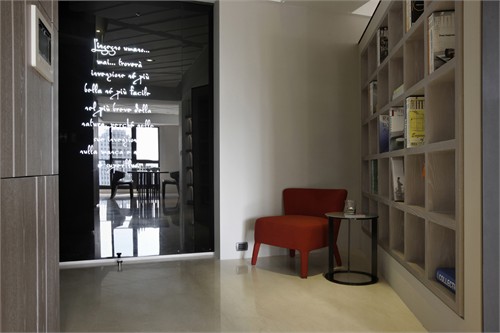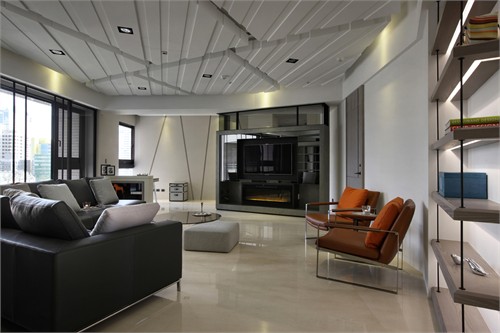
案例详细说明
RUBIK'S CUBE 65
2013-09-10
项目类别:居住空间 豪宅 项目地点:台湾 其他 主设计师:郭士豪&楊煥生 项目面积:60坪 主要材料:木皮、石材、鐵件、玻璃
SPACE – DESIGN
設計的範疇不會只是一成不變的分劃空間,填入機能、套入世俗所定義的風格。空間就像個盒子,過程中設計師必須為它注入彰顯空間特性的想法、耐人尋味的記憶點、灌溉自然原素,才能譜寫出扣人心弦的空間樂章。
The scope of the design is not only a static partition of space adding the function and fits it into the style defined by the secular. A space is like a box, during the designing process, the designer has to inject the idea to highlight the spatial characteristics, memory, irrigate natural elements so that it could be written to a lovely movement of the space.
CONCEPT - MAGIC CUBE
運用盒子的概念植入空間,像是兒時轉動手中魔術方塊般的扭轉平面,“65度”,一個能夠撞擊出更多趣味性、光影層次更加豐富、最適合這空間的傾角。
扭轉後產生的疊砌、錯位、不規矩、彩度差異等等,運用這些特點來架構空間與氛圍呈現,並藉由這美妙的衝突感,讓人行進間能夠感受,重塑空間、曲化動線、交織光影、與色彩的微妙變化!
Use the concept of the box to implant in space; twist the flat surface just like turning the magic cubes in hands in the childhood, "65 degrees" an angle could bump more interesting, richer the lights and shadow levels, which is the most suitable for this space inclination.
After the twisting, it produces the stack, dislocation, no rules, and the color saturation differences…etc., by using these features to structure a space and the atmosphere. Moreover, through the beautiful sense of conflict, walking in this space, people can feel the remodeling space, the movement , interwoven light and shadow, and the subtle changes of color!

