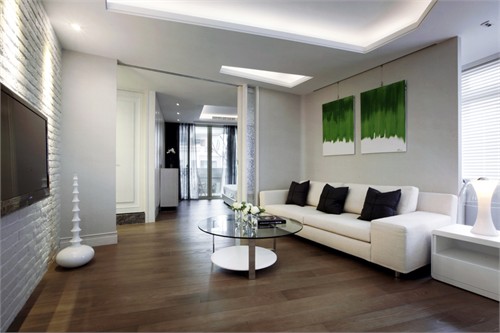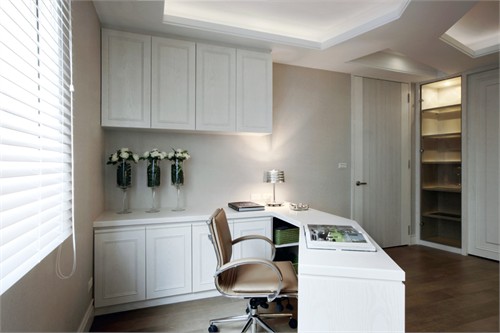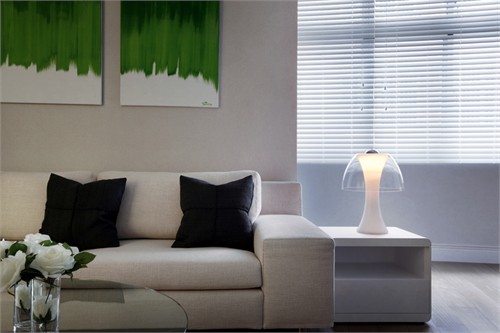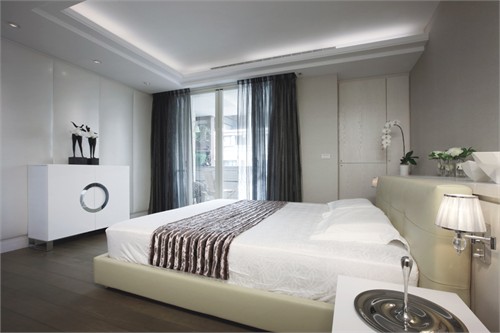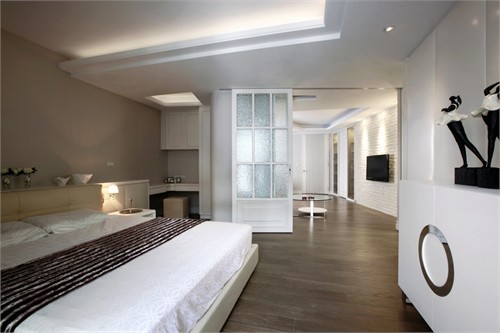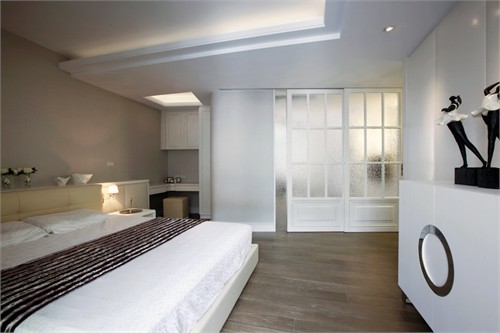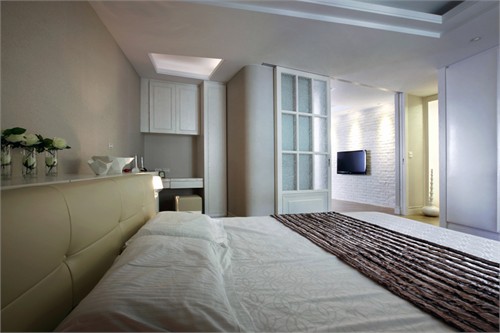
案例详细说明
L-HOUSE
2013-09-10
项目类别:居住空间 住宅 项目地点:台湾 其他 主设计师:楊煥生&郭士豪 参与设计师:王慧靜、陳馮霈 主要材料:木皮、實木線板、文化石、玻璃
以一個旅行作為開端的設計主軸,讓住宅不單只有家的溫馨感,試圖營造出旅遊各地住宿的不同環境與心情。
利用特定原素造型與材質置入於空間,以隱喻的手法來實體表現,降低一般「家」的生活感,來得到精粹空間限條與宛如飯店的度假享受。
設計核心在平面上抓出一種不對稱轉角度配置調性,透過細節的細膩處理將生活所需的機能設備消隱簡單的空間配置,經由扭轉角度後的空間中尋找一種動態合協系統來探討「扭轉後展開」可能性。
扭轉後對應的天花板,運用碎裂的概念,已多片不規則天花將界線打破,刻意營造出視覺延伸的效果,搭配間接光源,營造一種天光效果,顯現出一種對稱協調的韻律感
Travelling is the beginning of the design concept, allowing the home to be filled with familiar warmth. It challenges you to experience, likewise in traveling, different atmospheres and moods that different environments will provide.
Using a specific element and material to set the tone of a space that lowers the usual boring lifestyle of a “home” by using spatial lines thus embracing the comforts comparable to living in a holiday hotel.
The core of the design grabs at unsymmetrical angles from a plain surface, through delicate details to deal with facilities that serves our daily needs while exploring the possibility of association between the angles that are intertwining.
The intertwining design corresponds to the ceiling; making use of the concept of “cracks” which are presented as a design effect on the ceiling to express the idea of expanding one’s vision with the help of other light sources thus resulting in an effect of the day light with symmetrical harmony and rhythm.
