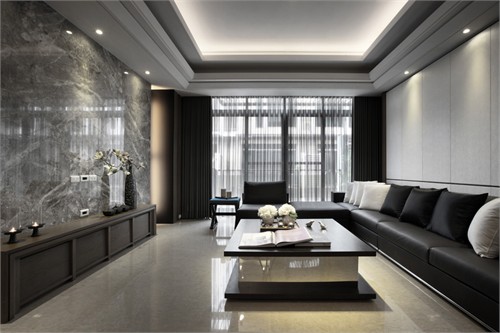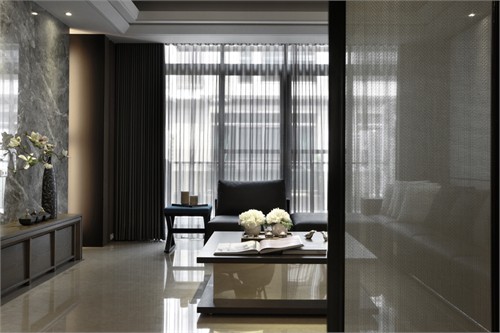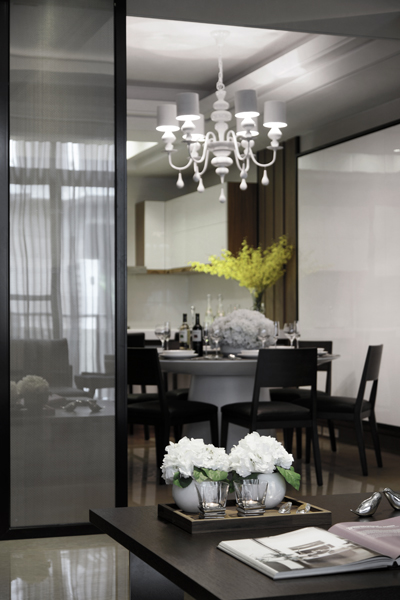
案例详细说明
沐光之詩 C-HOUSE
2013-09-10
项目类别:居住空间 别墅 项目地点:台湾 其他 主设计师:楊煥生&郭士豪 参与设计师:王慧靜,陳馮霈 主要材料:鋼刷木皮、大理石、裱布、鏡
1. 本案將客廳、餐廳與廚房呈現縱向連結的態勢,將餐廳與客廳採用兩進規劃,在兩區之間設置了二扇半透明旋轉門作為分界區隔,這門片可以90˚開闔,利用不同的穿透角度變化來調整廳區的景深,產生場域交互延伸的趣味。
This case is to make the living, dining and kitchen as a vertical link. There are both entrances for the dining and living room separate by two translucent revolving doors which can open in 90 ˚. Using different penetration angles to adjust the depth of the field and it brings up the interesting of interactive of the fields.
2. 複層空間主臥、更衣室、浴室也採縱向連結方式,規劃一座長近10米置物櫃串聯縱向空間軸,過道上結合精品展示櫃及文學展示平台,讓居住者在場域間游移時可細味個人的精品收藏及文學收藏,也能在無形中隨時欣賞及能把玩收藏,生活中充滿濃郁的藝術及時尚氣息。
.
The master bedroom with double stratified space, dressing room, and bathroom adopt the linking in vertical. Planning a nearly 10 meters locker series as the vertical space axis, the aisles are with fine display cabinet and literature display platform which not only let the occupants to taste but also appreciate the beauty. The life is full of rich artistic and stylish atmosphere.










