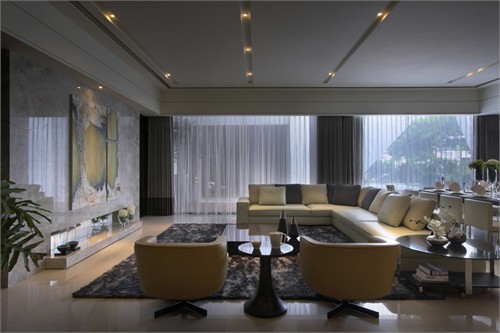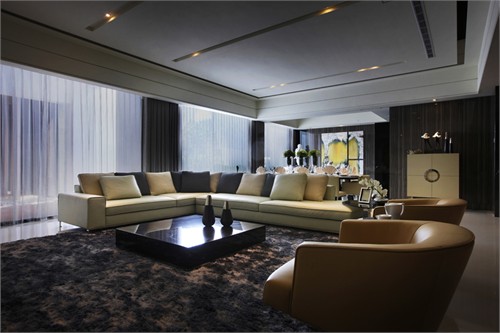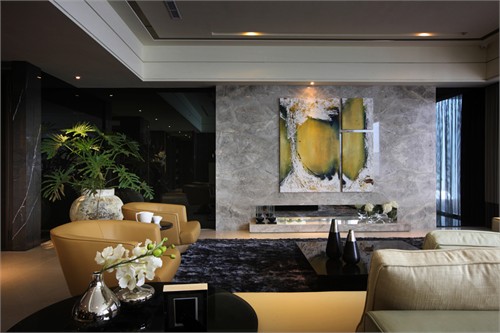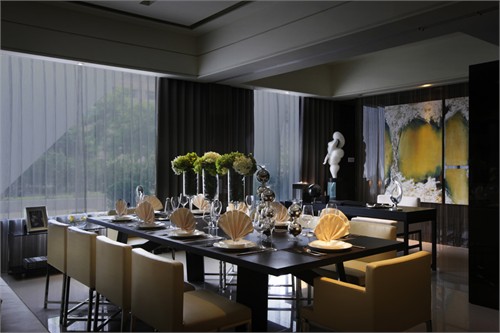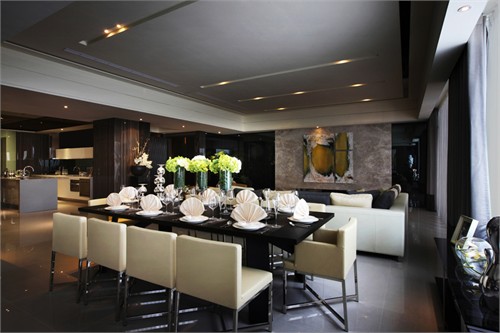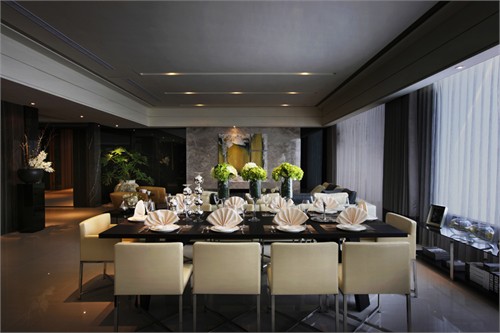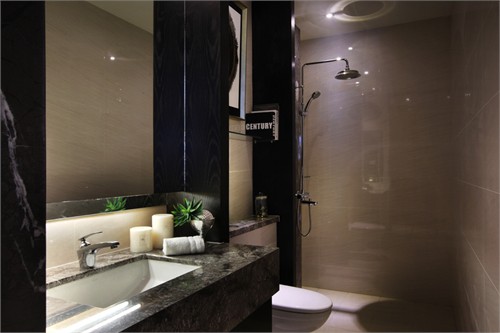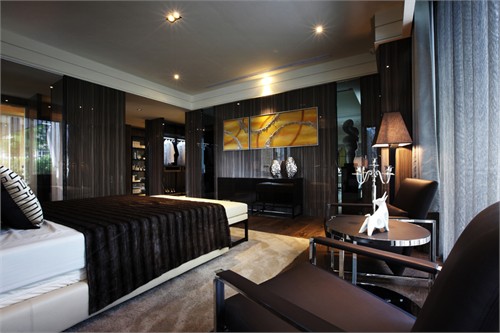
案例详细说明
雍河样品屋
2013-07-16
项目类别:居住空间 住宅 项目地点:台湾 台北 主设计师:杨焕生&郭士豪 设计单位:楊煥生建築室內設計事務所
在水的面前
学会观察落叶缓慢流动
学会欣赏水滴的波光淋漓
学会与磊石低语呢喃
学会与自己对话
Stand before the waterfront.As fall leaves descends onto the water surfaceWith water drops glistening like crystalsWhispering to the pebblesLearn the self-reflection
基地为一临水岸私人招待会所,拥有开放河岸条件,单面环河视野无限,采光也依河岸景致采大片窗开启,在现场感受无比的大尺度空间与自然对话,设计决定采「观看」概念去思考,让空间如艺廊般感受这份难得的室内外景致。
The base is a private recreation area on the riverside, with an open bank and vast view of the river. A huge glass window, which allows natural sunlight to penetrate its interior, will provide visitors with enough personal space to experience nature and its wonders. The designer uses the concept of observation to let people feel like being in an art gallery regardless of whether you are indoors or outdoors.
空间规划以一条空间廊道向两侧展开,低姿态配置方式,强调上段空间流畅与下段空间区位,
墙面基调采用灰色镜面材质,表达如水波般自然肌理,营造出空间内部戏剧性与感官经验的空间场域。
空间中轴线的廊道空间,在面对大山大水之前,将高度宽度压缩后,凝聚于行走尺度借由两侧艺术品陪伴,入定禅憎般静默不语,慢慢的、静静的、解放于其它空间,让廊道空间成为空间主轴
将原本大河的山谷、透过空间仪式还原给我的业主
The interior installation includes a hallway that subtlety extends outwards at one end, emphasizing on the air flow above and space within each section. The walls are made of reflective grey materials similar to ripples in the water, providing an experience that stimulates all five senses.
