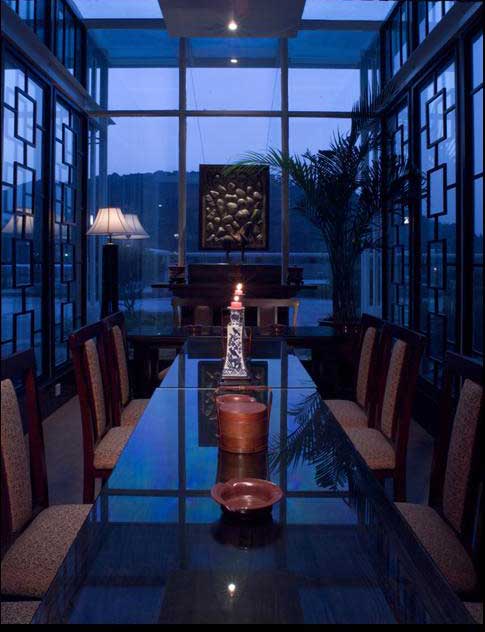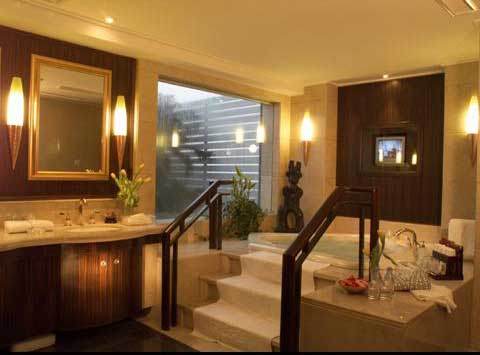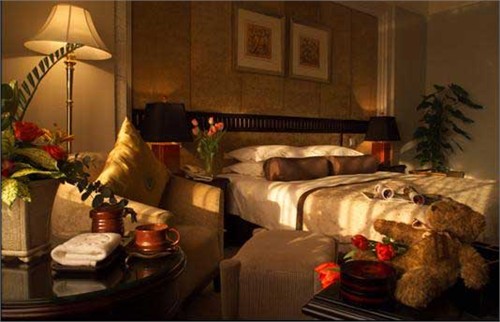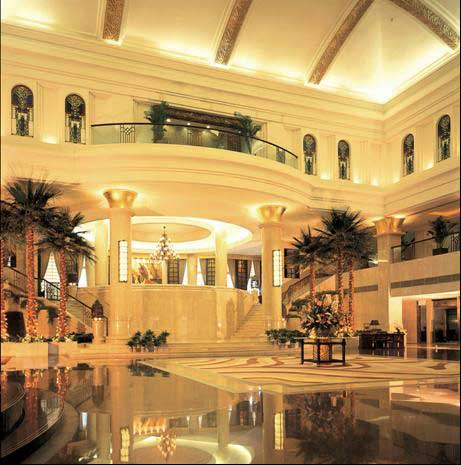
案例详细说明
太平洋酒店
2007-03-08
项目类别:酒店设计 设计酒店 项目地点:
中 国 浙 江 宁 波 太 平 洋 酒 店 设 计 说 明
宁波太平洋大酒店位于风景秀丽的姚江之畔,坐落于余姚市中心地段。总建筑面积42000平方米、客房345间。2001年受酒店业主委托,我们接受了对酒店的整体改造设计。经过一年多的设计与施工。2002年12月被国家旅游局评为“五星酒店”。 宁波太平洋酒店室内改造设计功能组织合理, 风格主题清晰,室内设计充分体现了酒店各功能空间关系,强调情感与人文关怀的设计组织,成为宁波太平洋酒店室内设计最为显著的特点。酒店室内设计改造主要分为:酒店入口、酒店大堂、中、西餐厅、多功能厅和各种中小型会议厅、康乐、客房和行政总统套房。
Design Explanation of Pacific Hotel in Ningbo,Zhejiang, China
Pacific Hotel in Ningbo is located near the Yaojiang with beautiful scenery, in the center of Yuyao city. Its total construction area is 42,000 square metres with 345 accommodations. In 2001 we are commissioned by the hotel owner, and accepted the hotel's overall transformation and design. It took more than a year to finish the design and construction. It was rewarded as "five-star hotel" by the National Tourism Administration in December 2002.
It is very reasonable on Interior transformation and design function
in Pacific hotel in Ningbo. Its style and theme is clear. The interior design fully reflects the functional space relations. The design
organizations emphasizing emotional and humanistic care, become the most marked characteristics of interior design in Pacific Hotel, Ningbo. The interior design of hotel are classified into: hotel entrance, hotel lobby, Chinese and Western restaurants, multifunctional hall, small and medium Chamber, recreation, accommodation and administrative presidential suite
酒店大堂:面积约1700平方米,大堂的后半部分为大堂吧。东面为进入西餐厅和客房通道,大堂空间宽阔,三层的中央共享空间作为大堂的主要尺度组织,使大堂空间获得丰富垂直层次效果,设计采用6棵美国棕榈树和法国彩色帝凡尼玻璃花窗装饰,突显多元文化融合。天顶6条植物纹样的装饰图案,从上而下营造一种欧陆情怀空间氛围。照明按功能和形态设计组织,使之空间层次有序,色彩冷暖适中。
酒吧:设计充分利用户外的景观资源,以室内外整体设计的手法,使室内空间的情景增添了时间、故事的内容,使消费者在室内空间之中体现不同时间的景致和色彩感觉。大幅的落地窗结构关系,很好地分割了户外景观的画面。既是材料的结构,又是户外景观的画面装饰。
客房: 以商务酒店的设计要求,在空间组织和设备要求上都作了很好的配合,空间采用了软装饰布置,突显了房间亲和的一面,玩具和生活用




