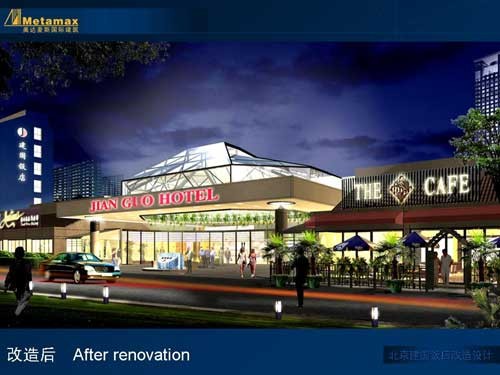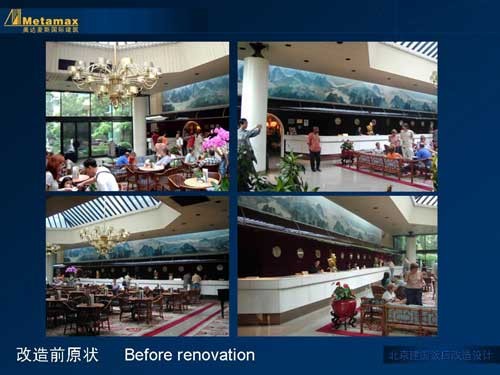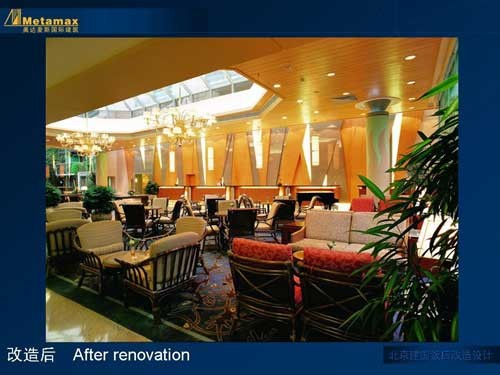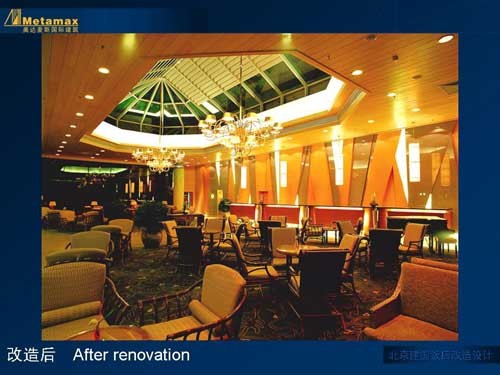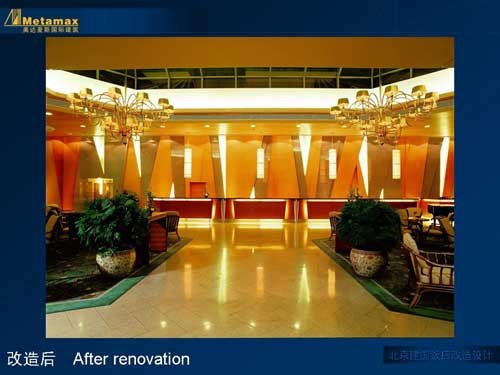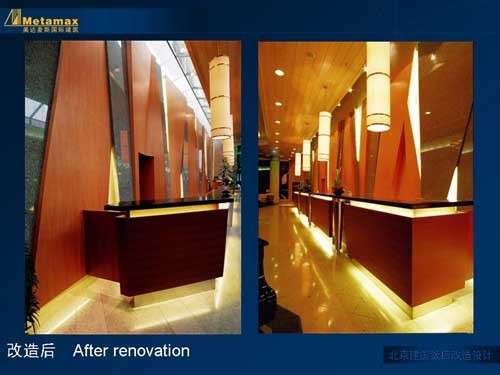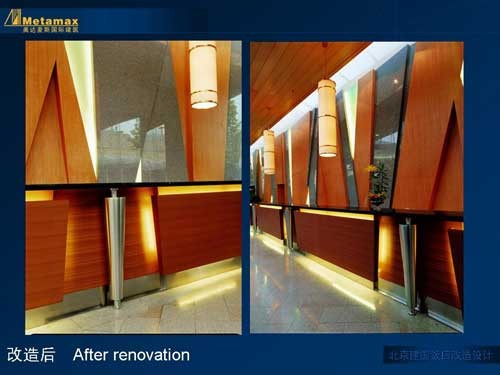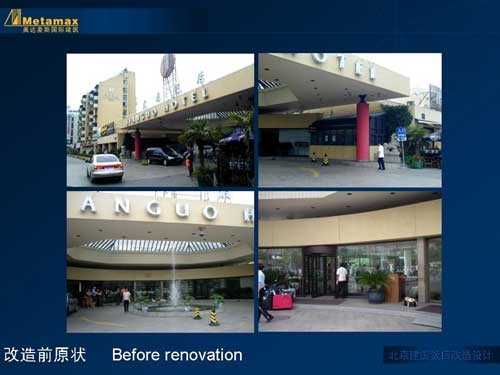
案例详细说明
北京建国饭店整体改造设计1
2007-03-07
项目类别:酒店设计 设计酒店 项目地点:
北京建国饭店整体改造设计
Interior Design for the Renovation of Jianguo Hotel of Beijing
设计:美达麦斯国际建筑(美达麦斯)
Designed by:Metamax International Architecture (Metamax)
北京建国饭店座落于北京建国门外大街被侧,建成于1982年,是当时北京第一家外资饭店。由于在饭店业中的这样一种重要的历史地位,对于翻新或改造一直采取“保守”的原则。历经20多年的使用,从未进行过整体的翻修改造。
Jianguo Hotel of Beijing is located at north side of Jianguomenwai Dajie (East ChangAn Avenue) in Beijing, was built in 1982 and was the first foreign invested Hotel in Beijing. Because of its important historical position in Chinese Hotel Industry there have been always conservative measurements toward any renovations of the hotel. During more than 20 years in business there was never a major renovation and renewal to the hotel.
此次整体改造的设计范围包括:门前广场、雨蓬、喷泉及入口立面的重新设计,大堂及前台的重新设计,咖啡厅/西餐厅的重新设计,电梯厅、客房走廊的重新设计,行政酒廊的重新设计,行政(越层)套房的重新设计。
This time, the major renovations include redesign of Hotel Entrance and Entrance Plaza, Canopy and Fountain; Main Lobby and Front Desk;
Café / All Day Dining; Elevator Lobbies; Guestroom Corridors; Executive Lounge and Executive Suites (duplex).
此次整体改造旨在优化整体功能及流线,大幅度提升饭店的室内环境档次,以现代、高雅的形象,休闲自如的氛围,创造一个新建国。
The goals for these redesigns are to significantly improve hotel space functions, the quality of interior environment and to create a fresh image of the hotel by giving it a modern, elegant and relaxed atmosphere.
整个项目投资低,工程造价控制严格,设计和施工周期极其短暂(4个月)。本项目已在2006年1月底竣工。美达麦斯的设计成果,得到了首旅酒店集团的好评,也得到了饭店业的一致好评
The project had only four months for design and construction. The project was completed in January 2006, and met the low budget and tight schedule. Metamax’s design has been highly commented by the Client – BTG Hotels & Resorts, and by hospitality professions in the region.
门前广场、雨蓬、喷泉及入口立面的重新设计
Design of Hotel Entrance Plaza, Canopy, Fountain and Entrance Elevation
扩大并重新造型玻璃顶,夜间呈现水晶般的明亮通透。重新设计喷泉及入口立面
Enlarge and reshape the glass roof. It appears a crystal clear and shining in the night. Redesign the Fountain and Entrance Elevation.
大堂及前台的重新设计
Design of Lobby and front desk
重新整合了客人和服务流线,将原东西两侧的外窗改为全通透无框玻璃幕墙,最突出的是创造一幅世界独一无二的前台背景巨幅雕塑墙面,为整个酒店确立了一个现代时尚的形象主题。地毯及家具重新设计,体现休闲自然的氛围。考究的灯光设计尤其展示了大堂空间和材质的层次感及和谐的韵味。
The Design reorganized the flows of guests and the services. Replace the old dark frame glass windows on both sides of lobby by using frameless curtain wall. The bravest creation is the huge front desk backdrop wall – a sculptural wall using wood, glass and stone. It is unique for front desk design. It sets a new, modern and fashionable image for the entire hotel. The selection of carpet and furniture make the lobby comfortable and relaxed. The design of light helps in illustrating the space and texture of the material, and it makes the space in harmonious.
西餐厅/咖啡厅的重新设计
Design of Café / All Day Dining
重新整合客人区和服务区,重新塑造天窗造型,建立新颖的开放式展示厨房(明档)以及固定式冷、热餐台。以与大堂相协调的主题手法,在墙面上以石材、境面和壁纸进行造型设计,以休闲的原则对家具重新设计。在温馨的灯光下,烘托出亲切的富于生机的整体就餐环境。
The Designs reorganize the guest area and service area, reshape the ceiling to maximize the skylight, create a display kitchen, add fixed buffet tables for cold and hot dishes. Using stone, mirror and wall paper to create sculptural wall reflecting hotel lobby’s theme. The use of warm light helps to create relaxed and lively dining atmosphere
电梯厅、客房走廊的重新设计
Design of Elevator lobby and guestroom corridor
低矮的层高为重新设计带来了巨大的挑战。以简约的手法,通过巧妙的安排材质及灯光、地毯,突出空间的亲切及安逸的氛围。
The very low floor to floor height brings a big challenge to the design. By using and arranging simple elements of wall material, carpet and lighting fixture, the design achieves it goal to make the space fresh, quiet and warm.
行政酒廊的重新设计
Design of Executive Lounge
将原有仅两开间的行政酒廊,巧妙地结合电梯厅,对空间进行扩大化,以休闲、功能化的原则重新渲染出幽雅、亲切的酒廊氛围。
Bring the elevator lobby space into the only two-bay existing executive lounge space to make the new executive lounge bigger, more functional and graceful.
行政(越层)套房的重新设计
Design of Executive Suites (duplex)
突出体现豪华、现代、休闲三位一体的原则,重新布局卫生间,以新颖的手法给客人创造出不同凡响的卫浴氛围。合理的使用通透的玻璃墙面,将房间的空间扩大化并提升豪华度。对墙面、地面及固定装修和家具的独到的设计,将行政套房提升到国际五星级标准。
Luxury, modern and relaxed spirits are the three principles for design of the executive guestrooms. The designs are for two types of suites with different layouts. Rearrange the bathroom and use glass partition to give guest a larger room feeling, a fresh and yet luxury experience, together with the precision in using of carpet, lights and wall material, bring the suites to five-star status.
