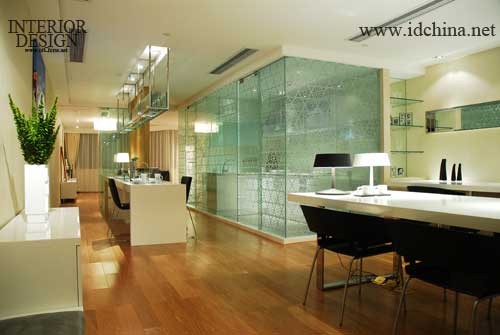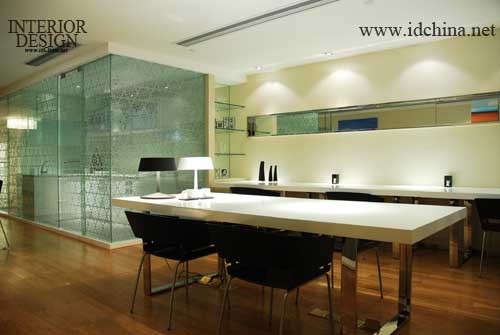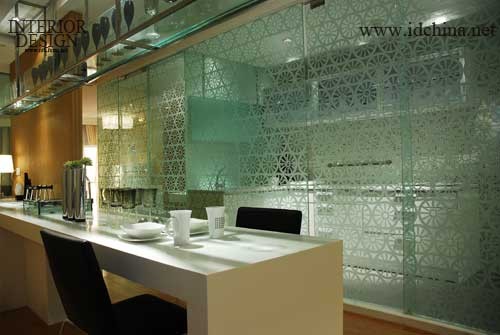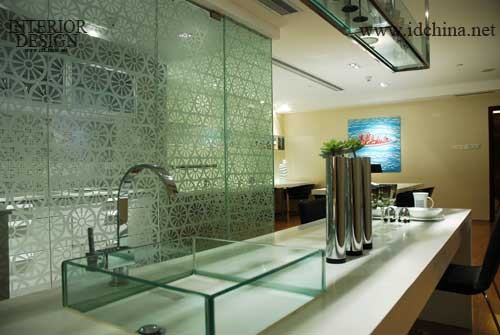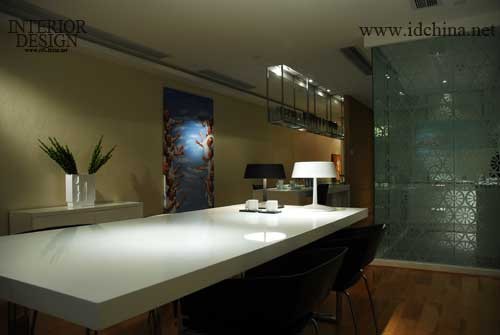
案例详细说明
soho
2006-10-10
项目类别:办公空间 对内-管理型 项目地点:
90平米的SOHO生活
SOHO Life in 90 m2
开放的格局设计利于最大限度地引入阳光,弥补室内采光不足的缺陷,狭长的空间内直线条的形体块面形成强烈的视觉冲击力,简单的材料易于表达SOHO一族年轻时尚的观念,通透的磨砂玻璃盒隐藏了必需的功能,并成为空间内重要的视觉焦点。
Open layout is especially designed to admit maximum sunshine so as to overcome the dimness indoors. Lineal dimensions in narrow space form strong visual impact,and the simple materials lend itself to expressing the modern value for the SOHO tribe.Transparent glass case that hides its function concentrates visual focus on itself.
