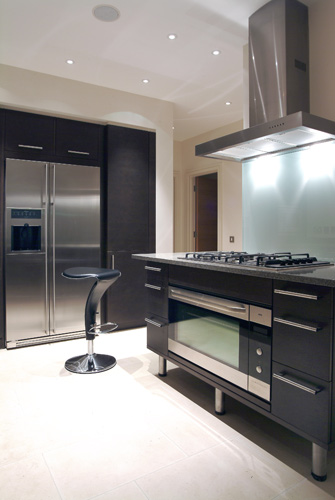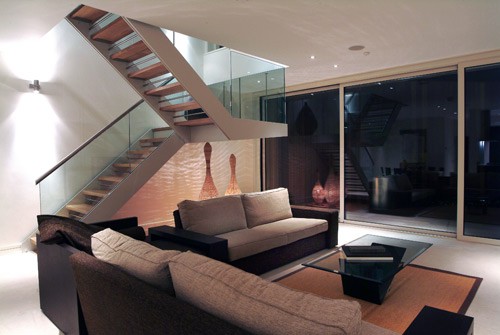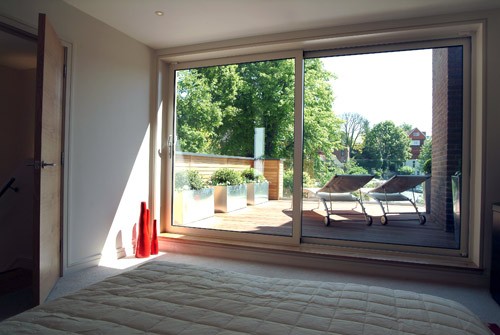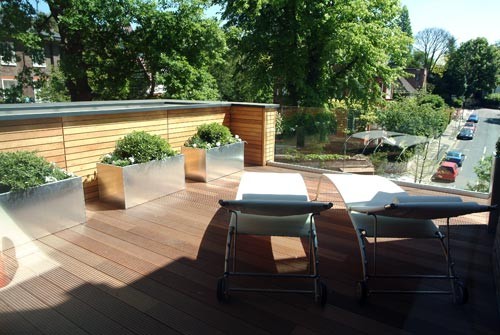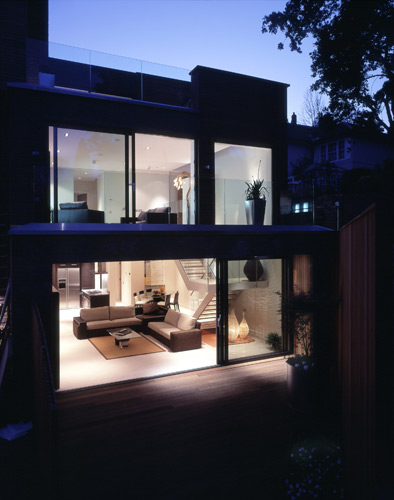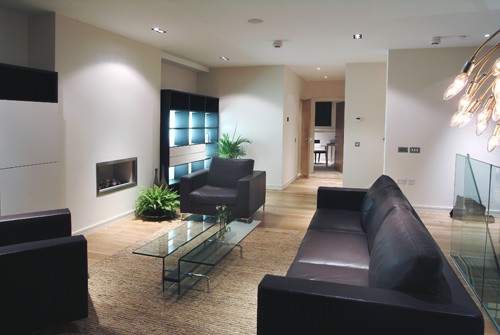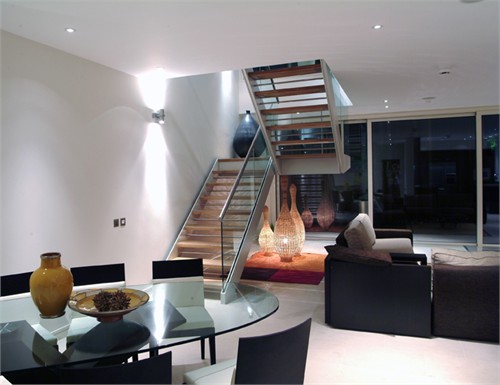
案例详细说明
Oak hill Park 联排别墅
2009-09-09
项目类别:居住空间 住宅 项目地点:
Oak hill Park
这幢五个单位的连排别墅,座落于市政保护区里,它的设计着重于对周边环境的配合和街边的视觉景观。其立面的材料使用与造型乃在强化周遭的景致和其基地上的绿化。立面上垂直的楼梯间和条窗利用原木的质感来调合四周的树干和树枝。而砖材的使用是以平衡木质包被的窗台且和邻近的住宅产生共鸣。
橡山公园赢得了2006年的肯顿设计大赏,其评价为“混然天成的建筑模范”。它注入了当代连排别墅的风韵,也突显了其历史的背景。
This terrace of five houses within a conservation area was designed to respect its setting and the view from the street. The composition of form and materials on the facades was developed to promote a synergy with the landscape and in particular the substantial trees on the perimeter of the site. The strong vertical orientation of the stairs and the slot windows, formed in timber, sit within the silhouette of the tree trunks and branches. The brick offers a warm balance with the timber windows and cladding while respecting the context of the adjoining property.
Oak Hill Park won the London Camden Design Award, 2006. The development was praised as a ‘great example of non-pastiche architecture. Contemporary infill terrace housing, engendering clear references and associations to its historic context.’
