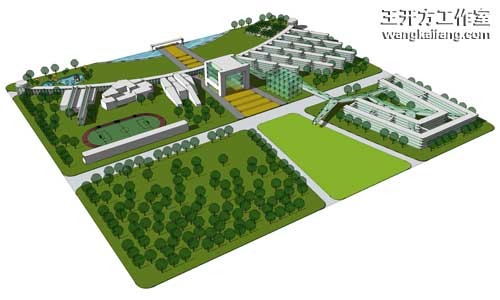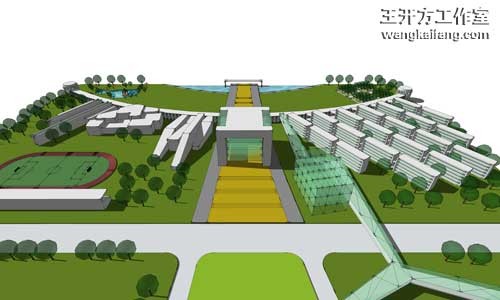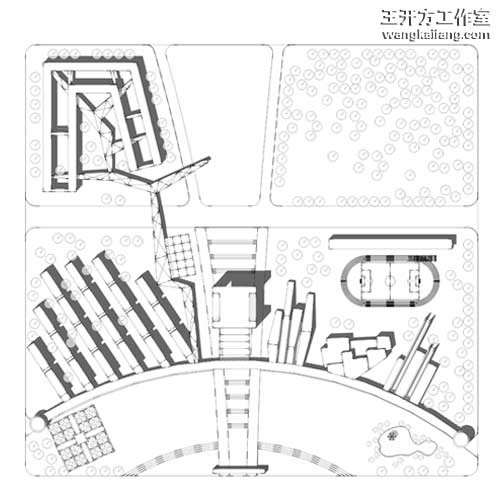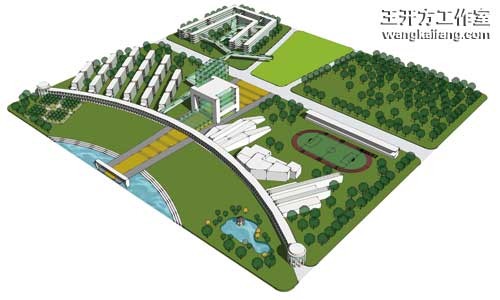
案例详细说明
外交学院新校址规划 2006
2009-04-18
项目类别:建筑设计 博物馆 项目地点:
2006
外交学院新校址
规划概念设计,北京市大兴沙河高校园区
建设有外交学院特色的新型校园。力图表现外交学院特质,其空间有利于培养和表现优秀外交官的广博胸襟和对大千世界复杂多样性的掌控。规划中表达“脉”的概念,一脉相承,贯穿南北的长廊联系和规整所有的建筑空间,张弛有序,刚柔相间,气概恢宏。
中轴线上有序列地展现空间的层次和变化,池潭草坡后的长廊连接中式与西式花园,长廊后方西区为严谨的教学区,东区是有如建筑博览会一般的形态丰富的科研区。
2006
New School of China Foreign Affairs University
concept design, Shahe University District Daxing Beijing
Bearing “building a new campus with CFAU characteristic” in mind, this design focuses on the features of CFAU; the spaces are good for cultivating and showing the width of mind of the diplomats and their command of the complication of the world. The concept of “vein” is conveyed as cultural lineage in which all the building spaces are connected and linked with a south-to-north corridor in order to express a grand but decent, powerful but gentle feeling.
Along the axis, different layers of spaces spread in an order: the corridor behind the pool and grass slope connects a Chinese garden and a western garden; at the west of back of corridor there is the precise teaching area and at the east is the research area which is as various as architecture exhibition.




