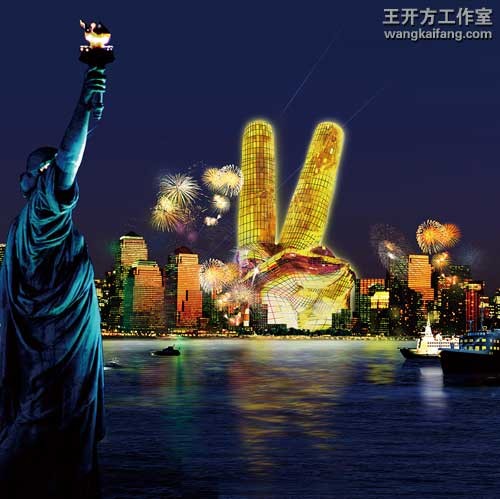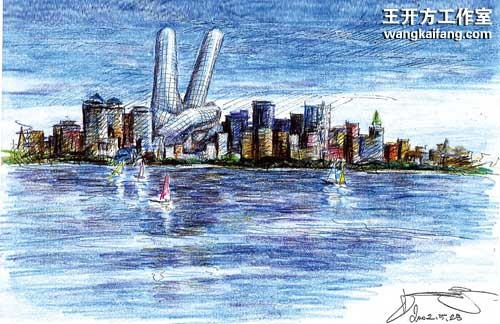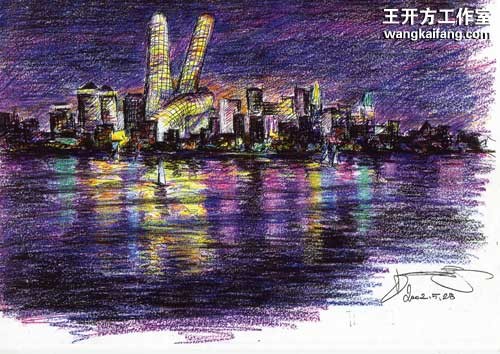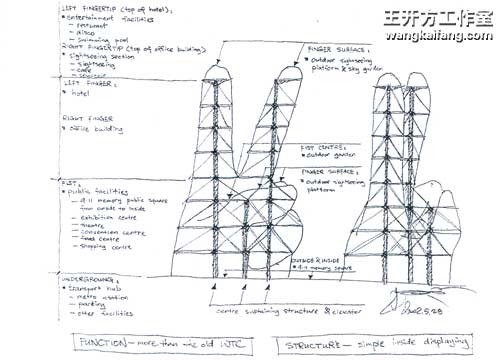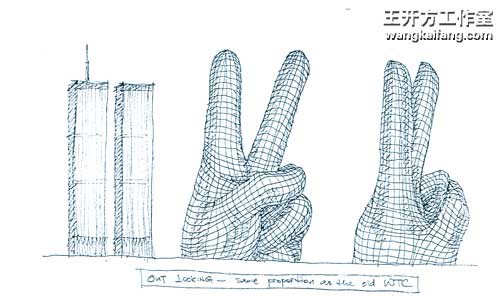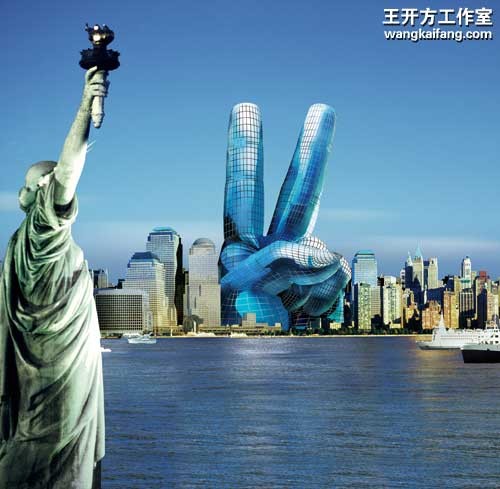
案例详细说明
世贸中心重建 2002
2009-04-18
项目类别:建筑设计 博物馆 项目地点:
方案入选纽约“9.11”纪念展览,并被纽约市档案及信息委员会永久保存。
2002
世贸中心重建
建筑概念设计,美国纽约
设计灵感来源于一次吸烟时的遐想,是一个略带调侃性的概念设计,表达一种新时期新观念下的建筑新形态。
面对胜利者与恐怖分子,V形手势在不同文化下有不同诠释。设计通过纪念和象征的手法传达着胜利的精神和坚定的信心。胜利是相对的,每一种立场下都有其胜利者的喜悦与承受伤害的痛苦。在V形手势的正反两个方面,我们看到的是人性的暴力与残杀。V是一段历史时期的胜利,也应是一种思考和启迪。我所期待的新世贸是一个在全世界最被关注的、最代表当代文明的地点上,所树立起来的震撼人心的标志。
新设计延续原建筑双塔的形式,并增加了两塔相连的公共空间,除办公楼外融入了纪念广场、空中花园、观景平台、酒店、剧院、商城、艺术中心、会议中心和地下交通枢纽等更多的新功能。
The design was exhibited on Remembering “9/11” Exhibition in New York, and is kept by New York Document and Information Committee forever.
2002
Rebuilding of World Trade Center
architectural concept design, New York US
The design is inspired by a daydream during smoking, which has a humorous meaning, representing a new architectural form in new times and new views.
To winners and terrorists, V gesture has different meanings under different cultures. With the method of memorizing and symbolizing, the victory spirit and firm confidence is conveyed. Victory is relative that under every circumstance the winner has his own joy and suffers his own pain. On the two sides of V gesture, we can see the violence and cruelty of humane. V is the victory of a very historic period, as well as a thinking and edification. The new World Trade Center I expect is a amazing landmark standing on the place mostly noticed and representing modern civilization.
The design continues the form of twin towers, but the public space connecting the towers is added; besides office buildings, more new functional spaces are brought in such as commemorative square, aero-garden, view platform, hotel, theater, shopping mall, art center, conference center and underground traffic hub.
