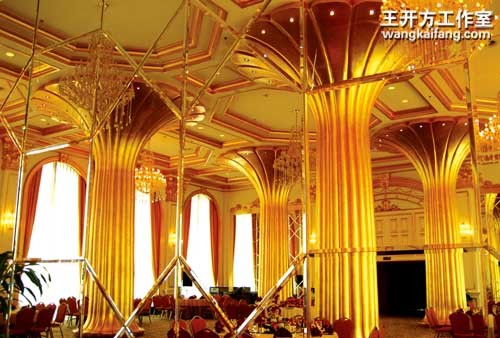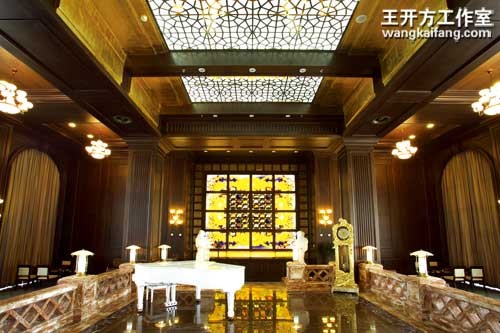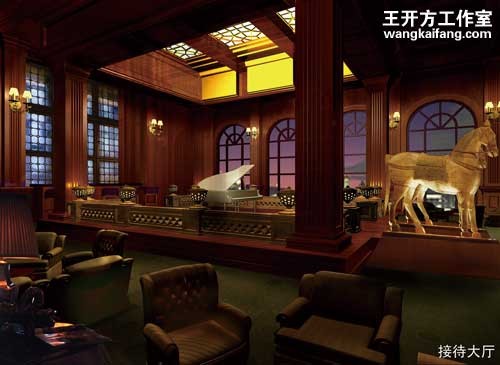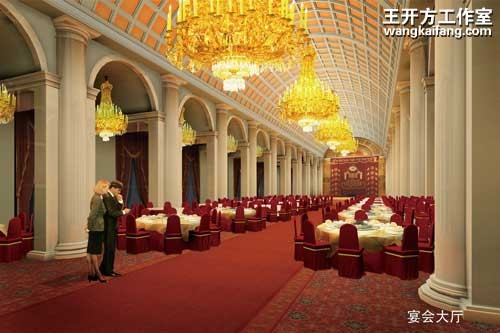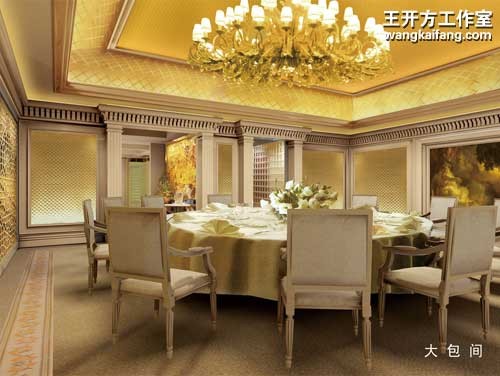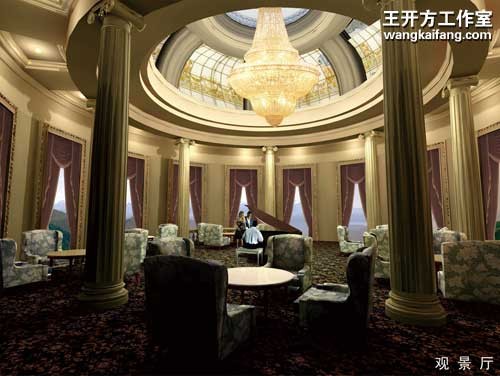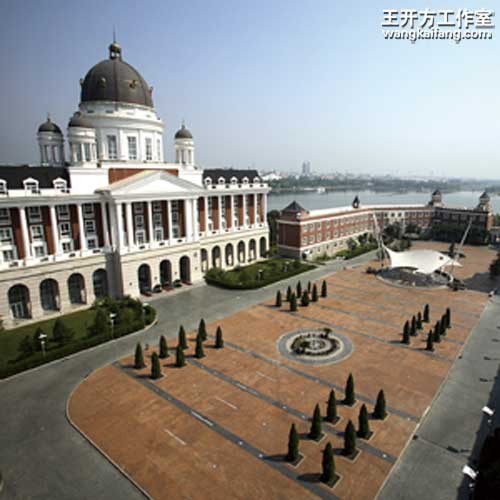
案例详细说明
夏都会议中心酒店1 2003-2004
2009-04-18
项目类别:酒店设计 设计酒店 项目地点:
本项目获北京市“长城杯”奖,北京市建筑装饰优质工程奖,北京市建筑装饰优秀设计奖。
2003-2004
夏都会议中心酒店
北京市延庆县,占地66亩,建筑面积42000平方米
为集住宿、餐饮、会议、娱乐、运动等为一体的综合性五星级度假酒店。根据延庆县的城市规划,酒店设计从建筑、园林到室内统一为欧式古典风格。室内设计从空间材料到灯光设计,都借鉴建筑设计的手法,使空间更完整,更有层次,更有相互的关联。
This project was awarded "Great Wall" prize, Beijing Decoration & Engineering Quality Award, and Beijing Decoration & Engineering Design Award.
2003-2004
First Great Wall Conference Center
Yanqing County Beijing, 42,000㎡
The First Great Wall Conference Center is a comprehensive five-star holiday inn for hotel, restaurant, conference, entertainment and sports. According to the city planning of Yanqing County, the project is in the same European classic style from architectural, garden to interior. For interior, either materials or lights are designed with architectural design methods to make the spaces more complete, layered and connected.

