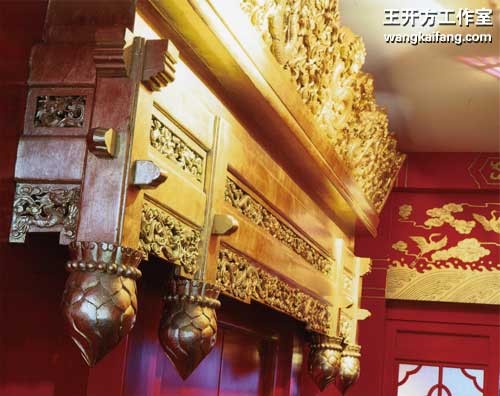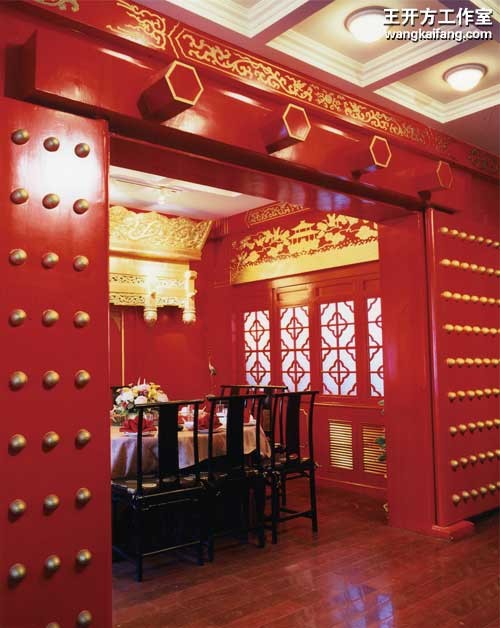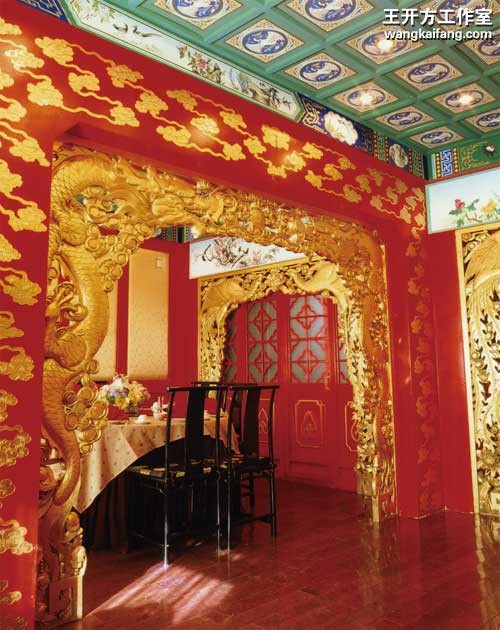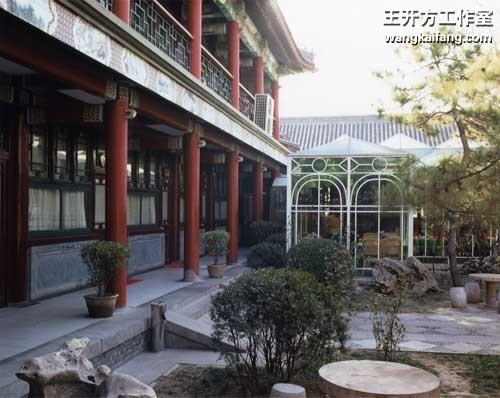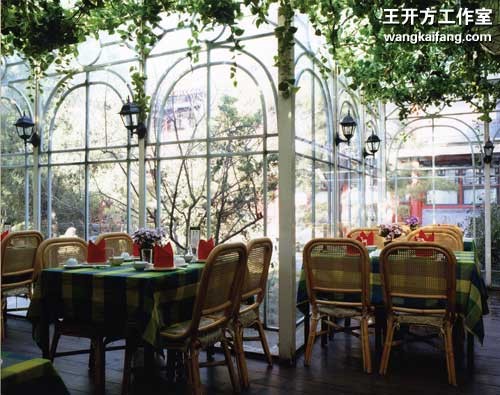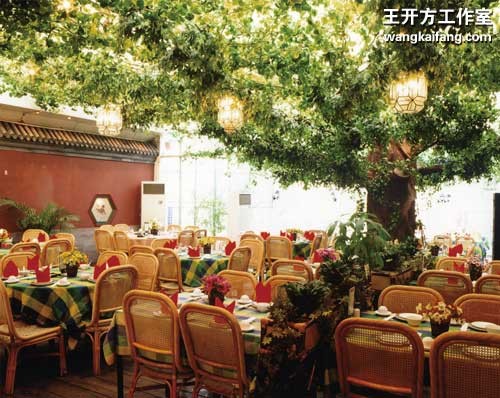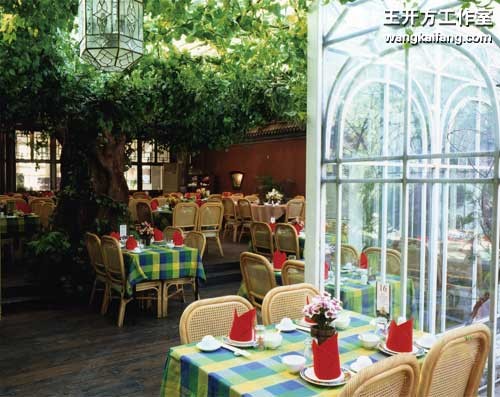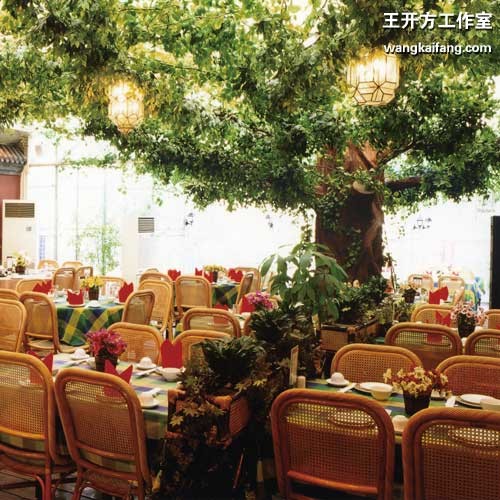
案例详细说明
羲和雅居会所 1999
2009-04-18
项目类别:会所设计 餐饮会所 项目地点:
1999
羲和雅居会所
传统四合院的扩建改造工程,北京市朝阳区第一使馆区
设计采用中式北方皇家园林和西洋花房相结合的方式,中西合璧,室内外相互交融,使之更和谐于使馆区的文化氛围。在进一步的设计完善中,请来了北海仿膳修复和南方东阳木雕的大师,采用大量的木雕彩绘,荟萃了中国南北方的民族工艺精华。
1999
Xi He Mansion Club
quadrangle reconstruction and continuation project, near the first embassy district Chaoyang District Beijing
The design combines north Chinese royal garden and western greenhouse, with the mingling of Chinese and western flavors, to connect the views inside and outside, harmonizing it with the cultural atmosphere of the embassy district. During the improving process, the designer invited the masters of renovation of Fangshan Restaurant in Beihai Park and woodcarving from Dongyang, south China, to adopt large quantity of woodcarving and colored drawing of pattern, making fully use of the advances of south and north ethical techniques.
