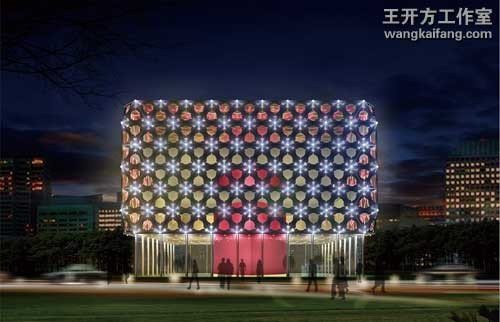
案例详细说明
华氏会所 2006
2009-04-18
项目类别:建筑设计 博物馆 项目地点:
2006
华氏会所
建筑改造工程,辽宁省东港市
在经营方向尚未确定的情况下,设计力图适合小型酒店、餐饮或其他会所等各种不同形式的经营需要及未来的改变,并体现出甲方一贯追求的大中华的时尚企业形象。
设计元素取材于故宫乾清宫“三交六椀” 菱花格窗,是中国皇家古建棂格构成中的最高等级。本设计将建筑外墙上下延展成屋顶及首层天花,灯光里外对应,使建筑呈剪纸状镂花六面体被托举于空中。
2006
Hua’s Club
reconstruction project, Donggang City Liaoning Province
With an unknown business orientation, the design is suitable for different business types such as small hotel, restaurant or club, maintaining the “Grand China” company image the client has pursued.
The design element is inspired by the window lattice pattern of “three intersected stalks and six petals flower” in the Palace of Heavenly Purity in the Forbidden City, which is the highest grade of the lattice components in Chinese ancient royal architectures. The walls of the building are extended to the roof and the ceiling of the first floor; with lightings both from outside and inside, the building is held in the air like a six-surface paper cutting sculpture.


