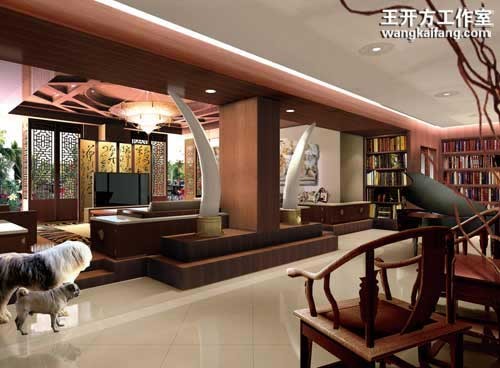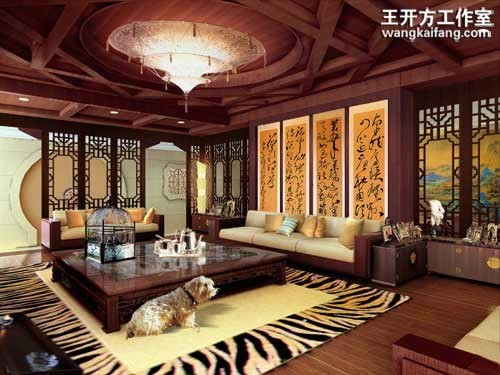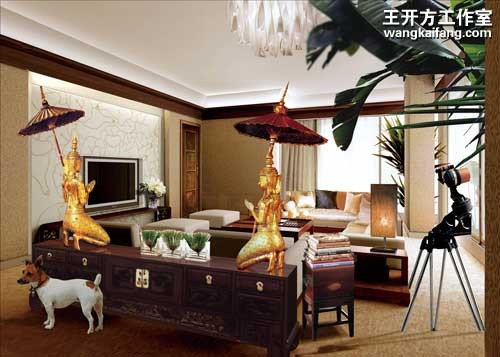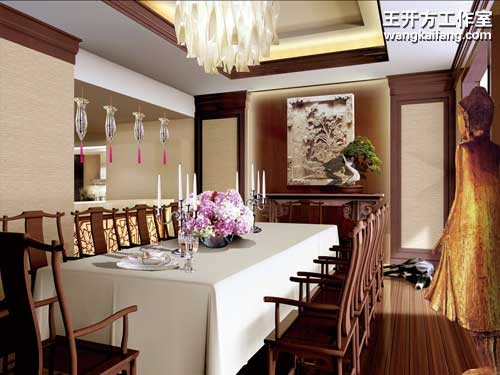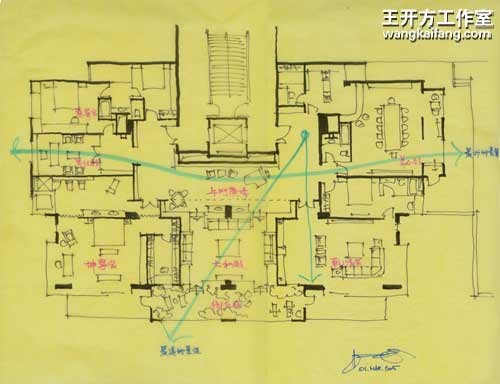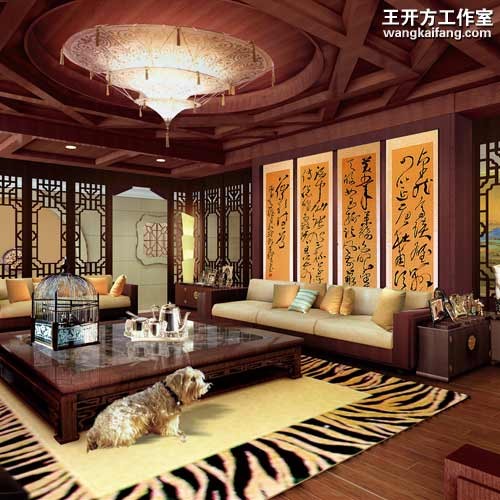
案例详细说明
NAGA上院 2005
2009-04-18
项目类别:居住空间 住宅 项目地点:
2005
NAGA上院
样板间设计,北京市东城区
文化之设计:“楼上四合院,空中紫禁城”,设计运用城市、园林、院落等空间手法,借鉴紫禁城的风水格局,和四合院的建筑手法,创建北京地区的新的居住模式。
建筑之设计:以最扩的景宽和最远的景深展现此宅独特的空间力量及气质。
室内之设计:沉稳对称、层次丰富、张弛明暗变化多样。以中式风格为重心,配以东南亚装饰,使东方风情地域更广泛。
艺术之设计:符合大宅的精神需求,为大型多样的艺术品收藏和展示预留出充足合理的空间。
2005
NAGA Mansion
sample room design, Dongcheng District Beijing
Cultural design: In order to carry out the concept of “Quadrangle upstairs, Forbidden City in the air”, different space types are applied in the design such as city, garden and courtyard; the geomantic layout of Forbidden City is used as reference, combining the constructional method of quadrangle, to create a new living model in Beijing.
Architectural design: In order to fully express the unique space power and temperament of this residence, the designer tried to get the widest width of field and the deepest depth of field as possible.
Interior design: Steady, symmetrical, multi-layered, various changes of lights and shadows…The major style is Chinese, decorated with South-East style, making it a strong oriental flavor.
Art design: With the spiritual requirement of the grand mansion, enough spaces are reserved reasonably for big collections and exhibitions for different categories of artworks.
