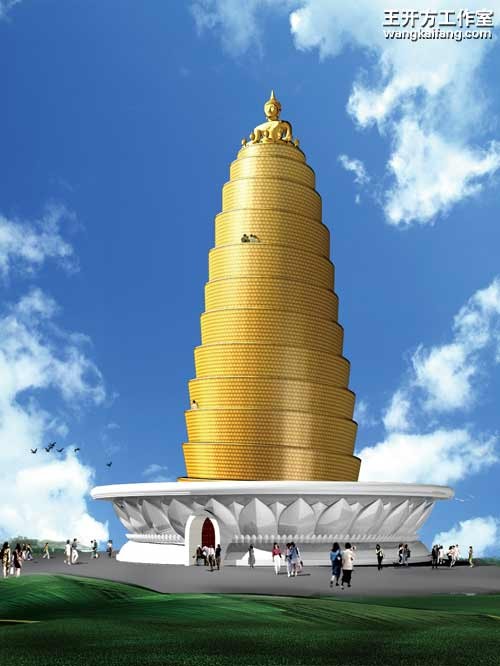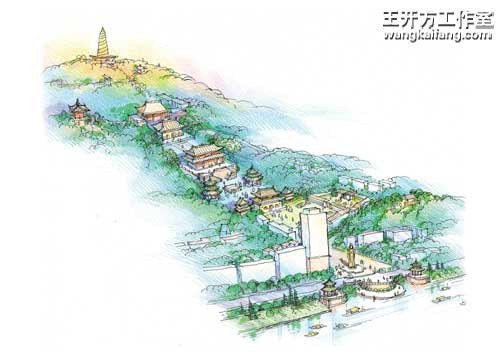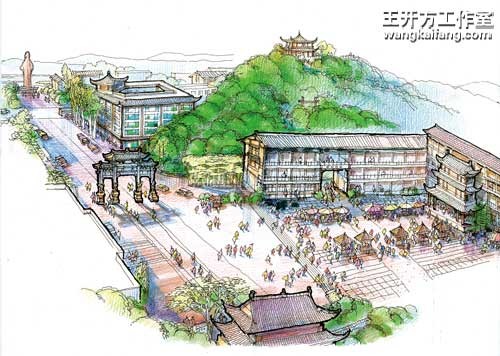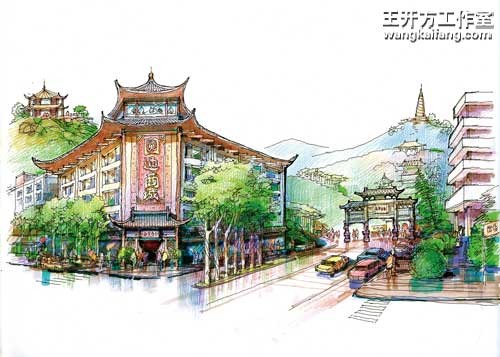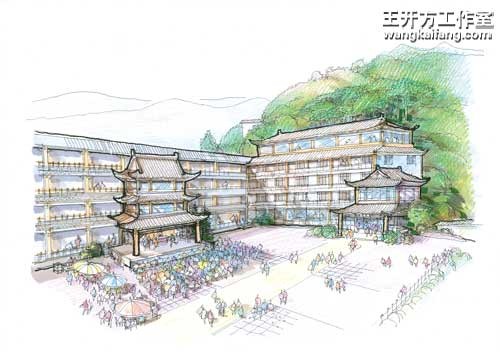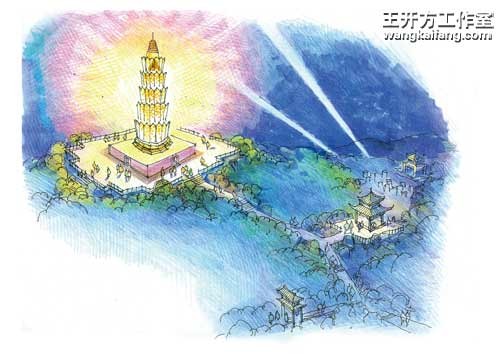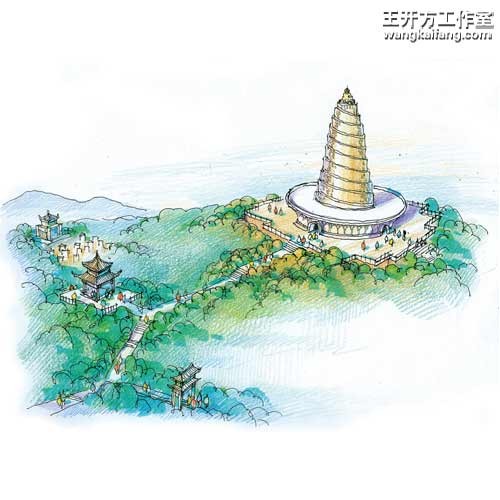
案例详细说明
圆通寺佛文化景区规划 2005-2006
2009-04-18
项目类别:建筑设计 博物馆 项目地点:
2005-2006
圆通寺佛文化景区
策划与规划设计,浙江省杭州市桐庐县,总占地1300亩
寺院面向富春江,背倚舞象山,是中国最早的四大观音道场之一,始建于公元634年。
项目分一期原寺恢复性修建和近期、远期的开发规划及建筑设计。本案相关历史的继承和发扬,责任重大,故在项目的前期用时半年在全国各地做专项考察,设计中同时考虑到项目的经营开发。
设计从文化、旅游、建筑、园林、经营、开发等多方面着手,保证规划的可实施性与投资的回报。项目特为此组织了专业的协作团队,包括:
主创规划:王开方建筑装饰工作室
建筑古建:北京建工建筑设计研究院
园林景观:北京市园林设计工程公司
经营开发:北京永昌房地产开发公司
风水布局:宝通易学研究中心
万佛塔:位于舞象山山顶,是规划中当地重要的也是最高的地标性景观建筑。设计在研究了中国历代佛塔的发展和演变的基础上,遵循传统佛塔的形体比例和功能要求,建造具有当代建筑风格和审美要求的塔文化新形象。塔的设计最有效地利用资金、突出效果、方便疏散、便于维护,同时在设计上考虑到有助于项目集资,利于当地旅游事业的发展和佛教文化的传
播。
2005-2006
Yuan Tong Temple Cultural Scenic Spot
planning design, Tonglu County Hangzhou Zhejiang Province, 90 Ha
The temple, which is facing Fu Chun River and against Wu Xiang Mountain, was firstly built in 634 A.D. as one of the earliest four Kwan-yin temples in China.
The project is composed of two sessions: the first renovating session for the original buildings and the second developing and new buildings in the near and far future. In this case, to inherit and carry forward the historic meanings of the temple is a huge responsibility; therefore, the designer spent half a year at the beginning of the project doing surveys all around China in order to present a design also realistic for future development.
A professional team was organized specially for this project, including:
Major design and planning: Kevin Wang’s Studio
Ancient architectural design: Beijing Industrial Engineering Institute
Garden view-art: Beijing Landscape Design & Engineering Co., ltd
Operation and development: Beijing Yongchang Real Estate Development Co., ltd
Geomantic omen: Baotong Geomantic Omen Studies Center
The design fully reviewed different aspects such as cultural, tour, architectural, view-art, operational and developmental, in order to ensure the feasibility of the plan and the return or the investment.
Ten-Thousand Buddha Tower, located on the peak of Wu Xiang Mountain, is the most important and highest landmark in this project. After studies of the development and evolvement of Buddhist towers in China, the designer used the traditional proportion and function requires of Buddhist towers and brought modern style and aesthetic requires in order to present a new tower image. With the limited budget, the design emphasizes on effect, safety and maintenance, as well as the concern for bringing more investment and promoting tourism and Buddhist culture.
