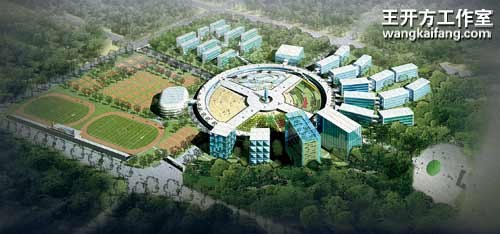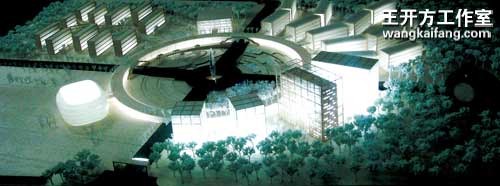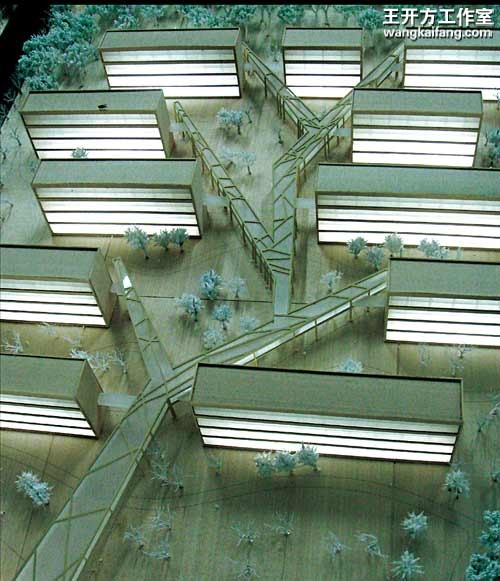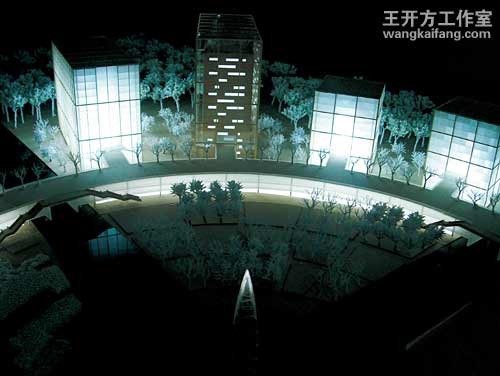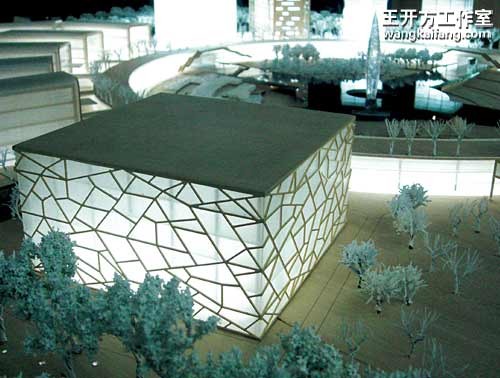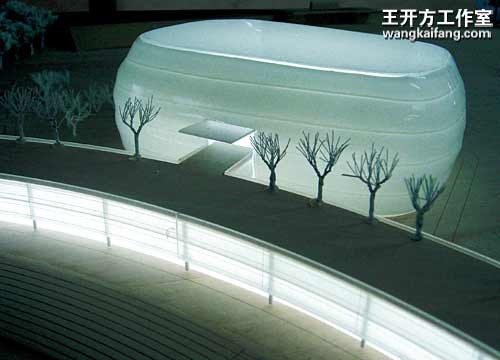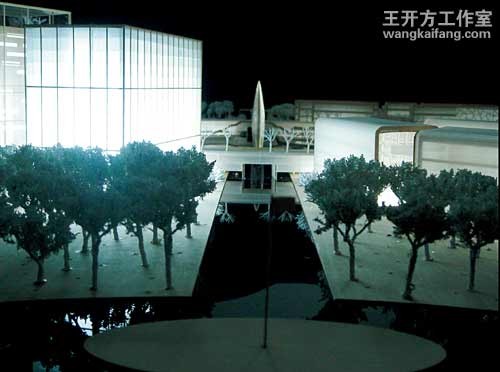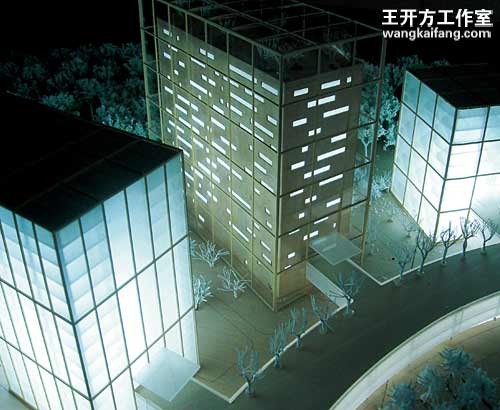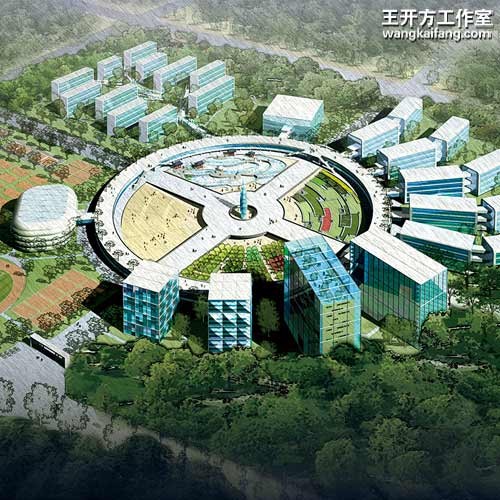
案例详细说明
北京建筑工程学院新校址 2006
2009-04-18
项目类别:公共类 公共 项目地点:
2006
北京建筑工程学院新校址
为母校所作的规划概念设计,北京市大兴高校园区, 总用地64.76公顷
设计符合建工学院特色,集城市规划、建筑设计、园林景观、道桥建设等为一体,使新学院明显区别于其他院校的空间形态,成为更利于培养建筑人才的实践场所。
规划因地制宜,化弊为利,创建独特且适宜的建筑景观。
中央观景塔是学校的展示厅,也是学校的景观中心。依据不同的功能需求,围绕观景塔划分出四块独立的区域:教学、宿舍、科研和运动。这四个功能区从环廊向四周延展,深入周围绿林,并可持续扩建伸展。架空环廊为环形综合楼及主要交通枢纽,其顶层为千米绿化走廊,供观景和疏散之用,并有电频车联系各区域。
设计并不规避原有城市道路,且使其立体地穿越校园。在不影响教学秩序的前提下,将大学与社会很好的相融合。
中央下沉广场分为四个主题花园,包括阶梯剧场、观赏果园、绿地花坛和叠水园林。
2006
New School of Beijing University of Civil Engineering and Architecture
concept design for mother school, the Campus Area Daxing District Beijing, 64.76 hectares
The design is customized for BUCEA, combining city planning, architecture design, garden view-art and road & bridge construction, which distinguishes the new campus from the space layout of other universities, making it a better practical field for cultivating architectural talents.
The design makes proper use of the surroundings and turned disadvantages into advantages, creating a special but suitable architectural view.
The central view tower is both the exhibition hall and scenic center of the campus. According to different functional demands, four individual areas are divided around the central view tower, including teaching area, dormitory area, research area and sports area. Starting from the closed corridor, the four functional areas extend to the green plants surrounded, and they can be extended continuously if necessary. The closed corridor is the major traffic tunnel which is built around the round comprehensive building, with a thousand-meter green corridor on the top floor for view and evacuating, transported by battery cars.
Instead of avoiding the original city road, the designer subtly keeps it and makes it a part of the campus which crosses the school. Thus, under the precondition of no disturbance to the teaching orders, the campus is well mingled into society.
The sunk central square is divided into four themes of gardens, including theater, fruit garden, parterre and cascade garden.
