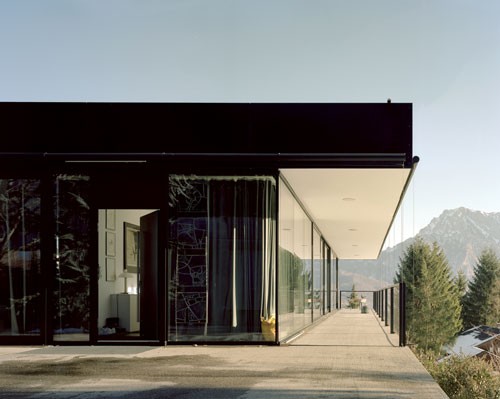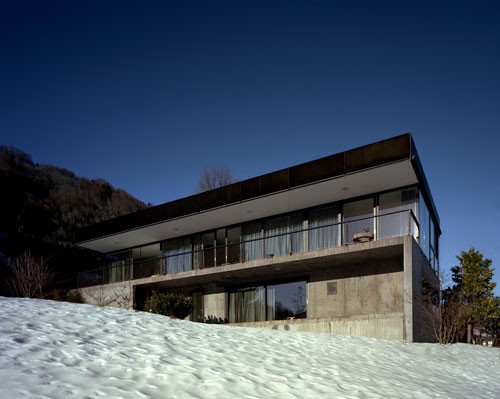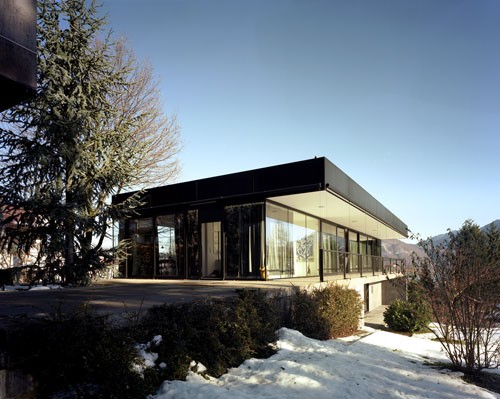
案例详细说明
Austrian Chalet
2008-12-29
项目类别:建筑设计 博物馆 项目地点:
Mi2 Project Data
Project:design
Client: Private
Type of project: Single family House
Location: Altmuenster, Austria
Date of opening: 2003
Size: 280 sqm
Project designer:Andreas Thomczyk & Karin Hepp
Project Manager: -
Photos: yes
Project Description:
Austrian Chalet
Poised on a hill overlooking the majestic Lake Traun, Austria, this modern, two-storey rectangular house stands out from the neighbouring traditional chalets while blending harmoniously with its serene environment. The building protrudes from the gentle slope, allowing the creation of a concrete basement level that also enjoys an unblemished view of the surroundings.
The floor-to-roof glass façade on the first floor treats the inhabitant to a spectacular landscape in the luxury of his home, where he can read and dine in the midst of nature. The best views, however, are reserved for the bedrooms, where each morning is greeted by a breathtaking view of the lake. For the client, a nature lover, there is no better way to start a day.



