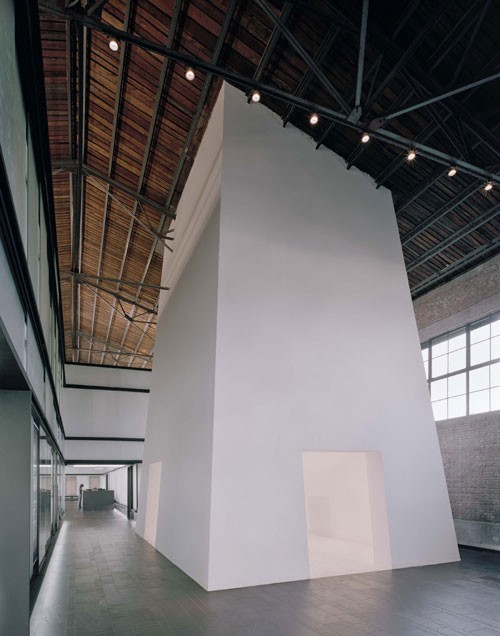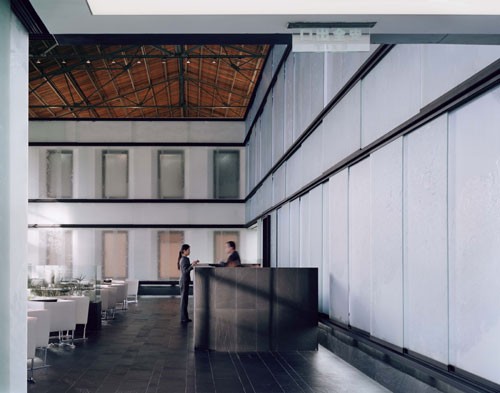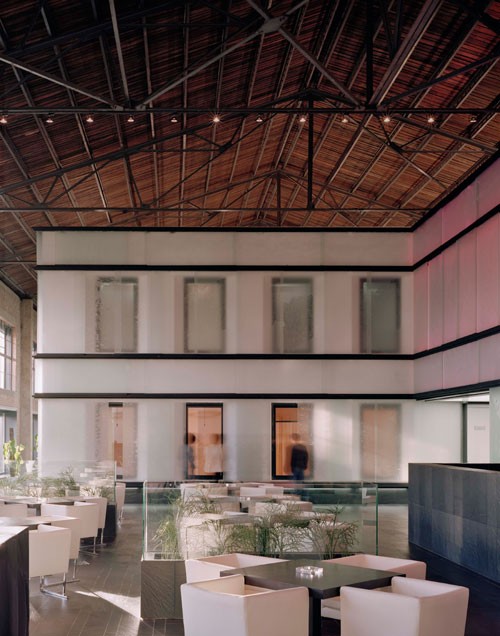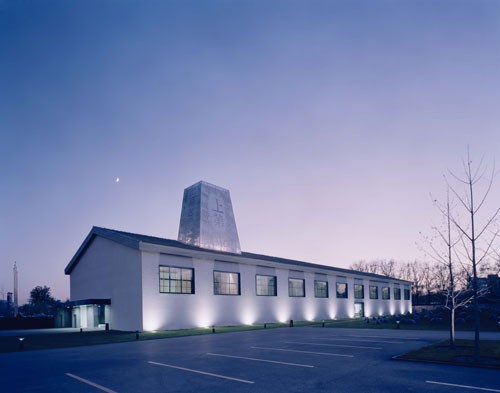
案例详细说明
Shangdi Moma
2008-12-29
项目类别:公共类 公共 项目地点:
Mi2 Project Data
Project: design
Client: Baumschlager Eberle
Type of project: Showroom
Location: Shangdi, Beijing
Date of opening: 2006
Size: 2000 sqm
Project designer: Andreas Thomczyk & Karin Hepp
Project Manager: -
Photos: yes
Project Description:
Shangdi Moma
Two large bold Chinese characters imprinted on an imposing pyramidal chimney in an up-and-coming residential area pique the curiosity of passer-bys. This metallic chimney juts out from an old brick warehouse, which now houses Shangdi Moma's showroom for its model apartment.
Inside, the rough brick walls, old wooden roof and cold metal beams provide character and contrast to the chic display panels, spacious rest areas and homely model apartment. The chimney extends inside the warehouse, forming a striking white room which houses Shangdi Moma's concept apartment block. As with the passer-bys on the outside, this chimney plays on the inquisitiveness of the visitors inside, enticing them into discovering the secret of this mysterious room.




