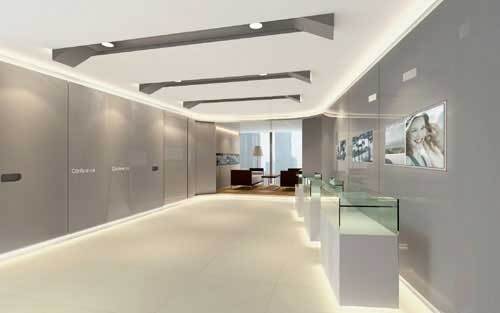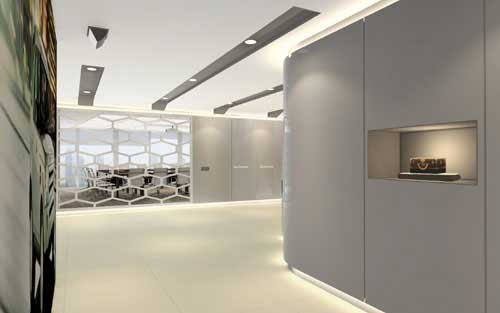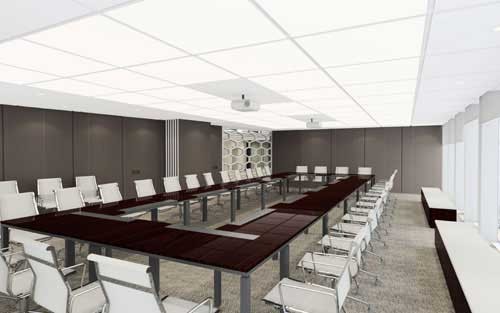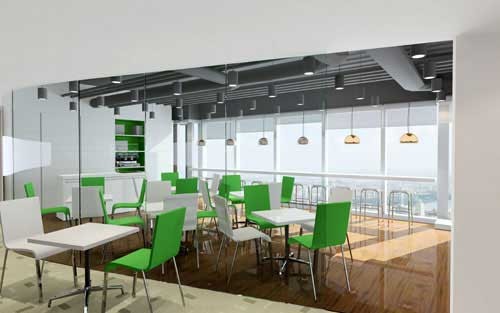
案例详细说明
Jaguar Land Rover
2008-12-29
项目类别:办公空间 对内-管理型 项目地点:
Project: design and build。
Client: Jaguar Land Rover 。
Type of project: Office 。
Location: Global Finance Tower, Shanghai。
Date of opening: 2009
Size: 2000 sqm。
Project designer: Andreas Thomczyk 。
Project Description:
Jaguar Land Rover Project,
The 2000m2 of Jaguar and Land Rovers Shanghai office are divided in two main parts: the internal office and the public area. While the design for the internal office is reduced and simple to fulfill the standard needs of modern office space the design of the public area is developed along the design of Jaguar and Land Rover cars.
The reception area is considered as the outside of a car. All related public rooms behind this shelter are considered as the interior of the car. The architectural design is following the car design of our days while using its materials – metal, leather, wood, aluminium – and its shapes – a mixture of edges and smooth curves. The detail development for the interior design is following the idea of fitting different materials flush to each other.
The overall color range is reduced to the colors Jaguar and Land Rover provides for their cars.






