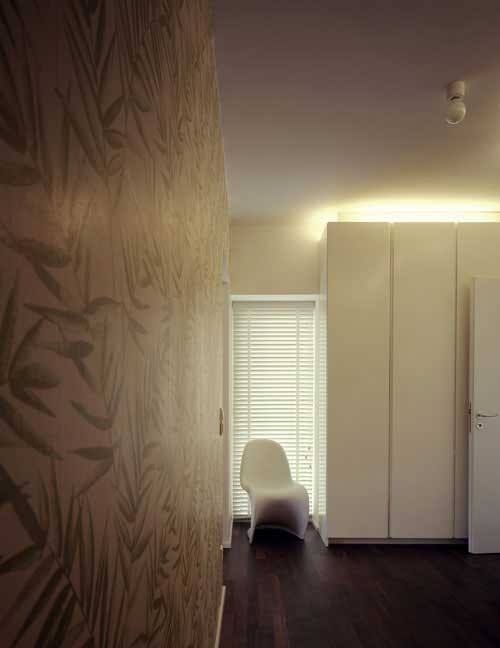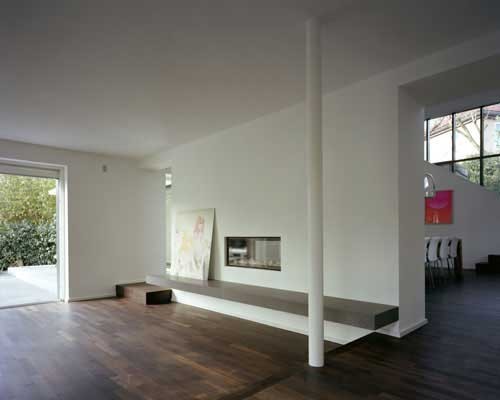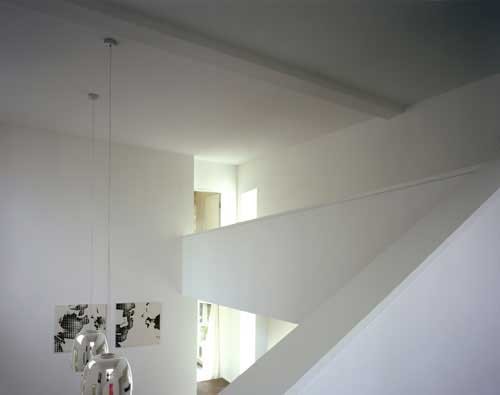
案例详细说明
Munich House
2008-12-29
项目类别:居住空间 住宅 项目地点:
Project: design Munich House。
Client: Private 。
Type of project: Housing (Architecture, Interior Design) 。
Location: Munich, Germany 。
Date of opening: 11/2007 。
Size: 330 m2 。
Project designer: Andreas Thomczyk & Karin Hepp。
Project Manager: Frank Schaffner 。
Photos: yes。
Project Description:
Munich House,
Sited in an upscale residential area in Munich, this two story house was originally a compound comprised of a mishmash of three detached, low-quality, dilapidated and poorly insulated buildings – two houses and one studio – built in three different.
The house was transformed into a bright and spacious living area through a comprehensive refurbishment, where only the outer facade of the original compound was retained. The three buildings were connected to vastly increase the size of the house. The minimalist furniture, set in a backdrop of simple white walls and ceilings, further enhanced the sense of spaciousness while creating a stylish, chic environment that matched the trendiness of the residents.




