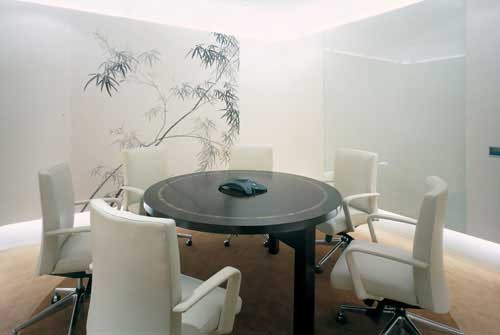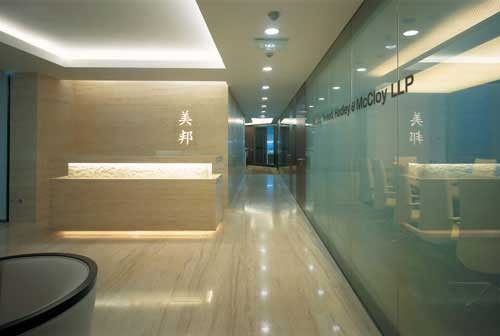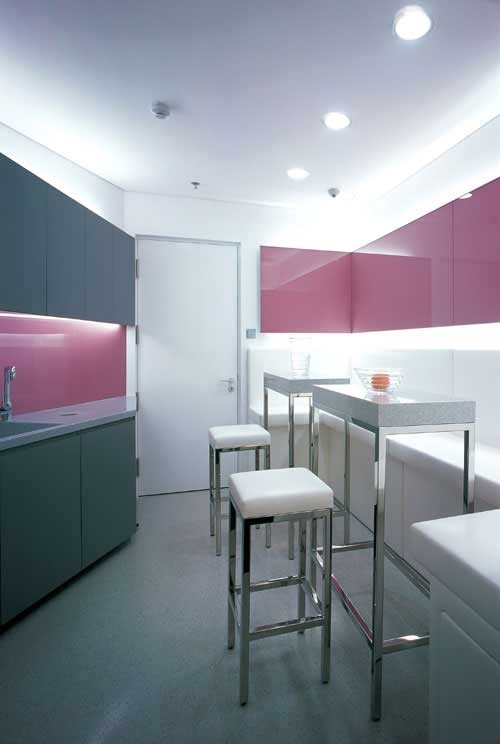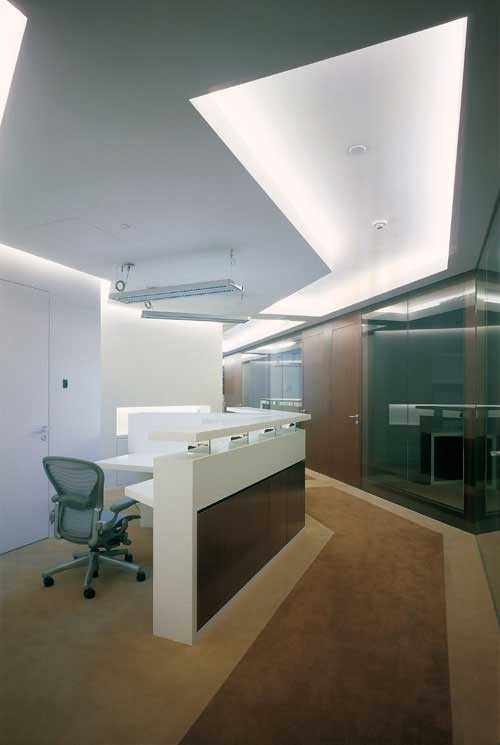
案例详细说明
Milbank
2008-12-29
项目类别:办公空间 对内-管理型 项目地点:
Project: design and built of Milbank LLP office。
Client: Milbank LLP。
Type of project: Office。
Location: Unit 1506, 15F, China Central Place, Beijing。
Date of opening: 2007。
Size: 750 sqm。
Project designer: Andreas Thomczyk & Karin Hepp。
Project Manager: Yang WanZhong 。
Photos: yes。
Project Description:
Milbank Project,
The concept behind Milbank's first mainland Chinese office revolves around two main elements: the grandeur of a well-respected global law firm and the energy of a team jointly led by a young partner. These two elements manifest themselves from the walnut desks, doors and panelling to the white chairs, walls and surfaces.
The attorneys' offices provide a quiet sanctuary for their occupants. Each room is surrounded by double glazed glass walls which shut out external noise, and equipped with a wooden screen which gives a sense of privacy from the rest of the office. The custom-made furniture in the partners' offices balances the occupants' individual tastes and character with practical requirements for cabling and storage.
Support areas such as the pantry and filing cabinets are neatly concealed from the corridor, with additional storage space conveniently tucked away behind wooden panels in the three support-staff workplaces, leaving a clean, orderly environment that reflects the professional image of the firm.




