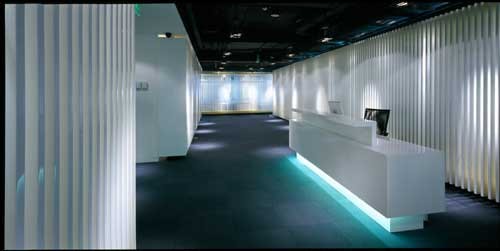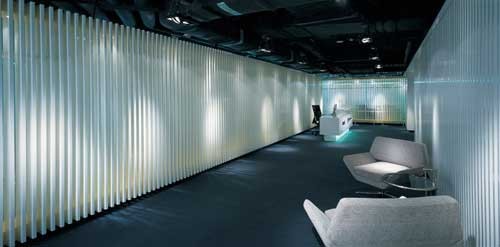
案例详细说明
Attica
2008-12-29
项目类别:办公空间 对内-管理型 项目地点:
Project: design and built of Attica & Medic Exchange office。
Client:Attica。
Type of project: Office。
Location: 18F,E3,Oriental Plaza Beijing。
Date of opening: 2007。
Size: 650sqm。
Project designer: Andreas Thomczyk, Karin Hepp。
Project Manager: Yang Wan Zhong。
Photos: yes。
Project Description:
Attica Project,
The avant-garde and spacious feel to this office space reflects Attica's young and open mindset. Completed in just two months, Attica's simple-but-smart office in the centre of Beijing is the embodiment of spaciousness, openness and transparency.
The roomy reception area is neatly separated from the rest of the office by means of translucent partitions, allowing light from other parts of the office to shine through, while at the same time providing privacy for employees without the use of walls or corridors.
The open-plan workstations, furnished with sleek white desks and black chairs, provide a bright and crisp working environment that fosters a sense of clarity and community. The executive offices and meeting rooms, surrounded by semi-frosted glass walls, present their occupants with an impression of seclusion without compromising the inclusive atmosphere of the office.


