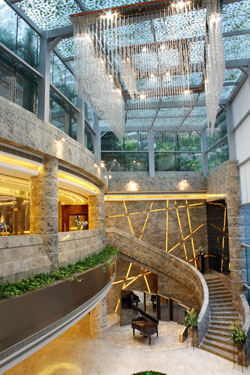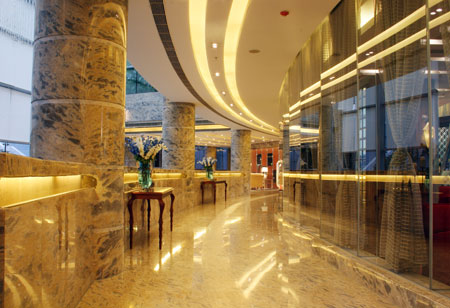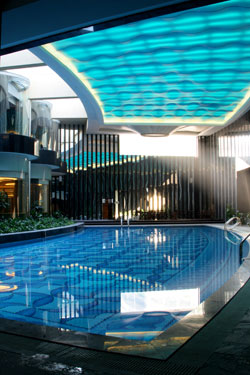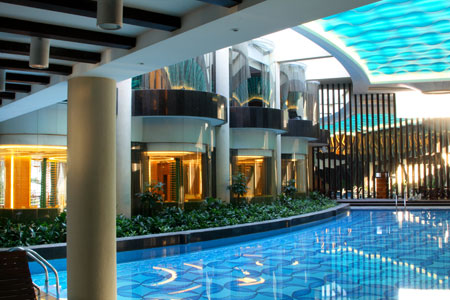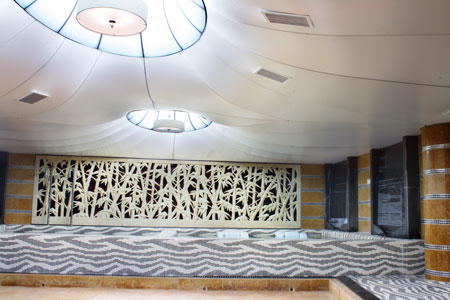
案例详细说明
万科东方尊峪会所
2008-09-26
项目类别:酒店设计 设计酒店 项目地点:
位于深圳梧桐山的万科•东方尊峪星级会所,共分三层,面积逾6500平方米,内设中西餐厅、恒温泳池、室内羽毛球场、桑拿房、SPA水疗馆、健身房、红酒雪茄吧、卡拉OK房、影音厅、桌球室、棋牌室等,实用功能一应俱全。
It’s a central club of a well-known real property called Vanke Oriental Zunyu Club Wutong Mountain in Shenzhen, with three storey and an area of 6,500 m2, separately furnished with western and Chinese restaurant, thermostatic swimming pool, indoors badminton court, sauna room, SPA therapy hall, health care room, wine and cigarette bar, Karaoke room, AV hall, table tennis room, and chess room, etc.
此外,更有傲踞山腰之位、建筑及室内设计之气概,尽彰其尊;细部精雕细琢,尽显其贵。整个会所洋溢着浓郁的南国气息,成为都市人们享受生活最理想的港湾,真正体现了尊崇领地,至尊体验。
In addition, It’s located in the mountainside, so the building and interior design has demonstrated the nobleness; the exquisite handworks in details has demonstrated the preciousness. Exquisitely created details can serve their liabilities. Strong atmosphere of South China makes the club into the most ideal harbor for the engaged urban people to enjoy life, and actually carries the bearing and experience of lofty territory.
步入大理石贴墙的大堂,三层挑高的空间顿显空间的宏伟大气,利用玻璃做天顶,加上丰富的绿植簇拥,仿佛置身于一个巨大的天然凉棚,顿生几丝清新与凉意。拾级而上,为了迎合会所的弧形外观设计,二楼阳台兼走道的设计顺势而造,形成曲径通幽的神秘氛围,对应的天花采用内藏灯设计,更进一步地强化了空间的深邃感,二者很好地利用了中国传统的建筑手法,将“隐”与“显”处理得恰到好处,契合了人们的审美猎奇心理。红酒雪茄吧巧妙地利用结构立柱做隔断,分割出大小不一的圆形小品区,环绕于中心吧台区周围,组合成众星捧月的布局。在通往二楼健身房的楼梯处,高大的立柱、弧面的墙体、高远的台级,以及不锈钢材质的扶手,将空间的立体感与现代高科技结合,体现了设计构思与技术的完美融合。此外,整个会所空间以橘黄色的灯光为主,营造了一种高贵祥和的氛围。所有这些,集中反映了会所“尊”的特质。
Stepping into the lobby with the walls decorated by marbles, you can feel the grandiose and elegance of space with the height of three-storey building, the ceiling is made by glasses and clustered by green plants. You seemed in a huge natural canopy, cool and comfortable. The design of balcony at the same time, the corridor is done to fit for the arc appearance design of club, to create a winding path leading to a secluded spot and mysterious air. The design of lamps built in the ceiling has further strengthened the deepness of space. The designer has made sound use of the traditional architectural methods in China, handily treated and utilized the “hidden parts” and “seen parts” of traditional Chinese architectural methods have been applied to create the expansive and luxurious air. It has fit well with the aesthetic and fancy-seeking psychology of people. While the wine and cigarette bar is skillfully isolated by the structural pillars into round areas in different sizes surrounding the central bar, like the moon surrounded by a lot of stars. At the staircase leading to the health care center on the second floor, the lofty pillars, arch walls, wide steps and handrails made by stainless steel have combined the space stereoscopic sensation and modern high technology, perfectly integrated the design concept and techniques. Further, the whole club space is mainly lighted by orange lamps with a kind of distinguished and peaceful atmosphere. All of these design details have collectively manifested the honorable feature of club.
再回头从细节处审视,不难发现整个设计更有它的“贵”的一面。大堂的钢琴是整个区域装饰的点睛之笔,极大地彰显了生活品位的高雅。大堂吊顶的水晶珠帘就像一匹匹白绸,轻盈柔滑,点缀其间的灯光熠熠,与上方的玻璃相得益彰。泳池正上方的天花可以说是“一湖碧波”,而其翼侧休息区的天花则可以用“星光灿烂”来形容。二楼的过道设计又是整个室内的一个亮点,大理石的地面与墙面天生就是高贵的代表,墙壁上突出的绿植,尤其是天花上倒立着的大小不一的白色圆盘造型,给空间留下一片遐想。水疗区背景墙上的大幅竹雕,暗示着竹的气节,将空间的品位再度提升。家庭卡拉OK房的灯光布置别出心裁,沙发背景墙的造型呈花瓶状,周边还布满点点星光,特别吸引眼球,不由让人浮想联翩。
Just look back upon the details, you can find that the whole design has its own honorable features. The piano placed in the lobby is the focus of whole space, and greatly display the elegance of taste. The crystal bead curtain suspended to the ceiling of lobby looks like white silk, light and soft, and the lights among the bead curtain set off with the glass above on the ceiling. The ceiling right upward the swimming pool reflects the ripples of swimming pool, while the ceiling above the rest area beside the swimming pool is shiny with lights. The design of corridor on the second floor is the highlight of the whole interior space, the floor and wall decorated by marbles represent high honors, the green plants climbing onto the walls and especially the white discs standing upside down the ceiling in different sizes offer imagination space for the people. While the bamboo sculptures on the background of hydrotherapy area imply the integrity of bamboo and the taste of space is further upgraded. The lighting set of family Karaoke room is unique, the formation of sofa background wall is in the shape of a vase, sprinkled by star light, it has attracted the attention and offered the imagination of the people.
