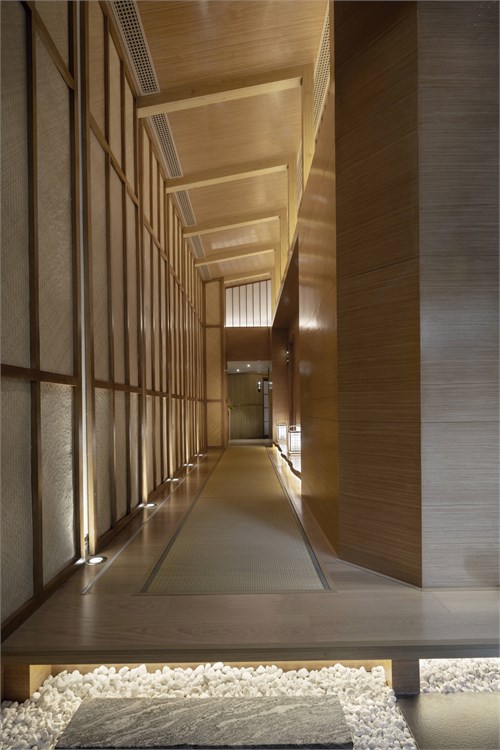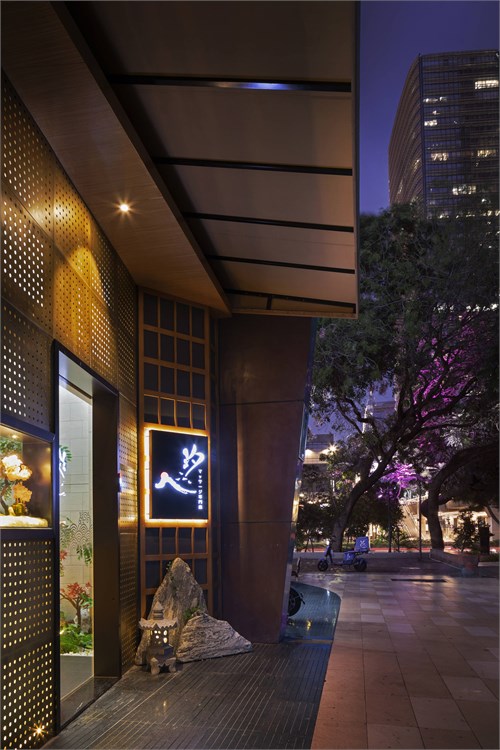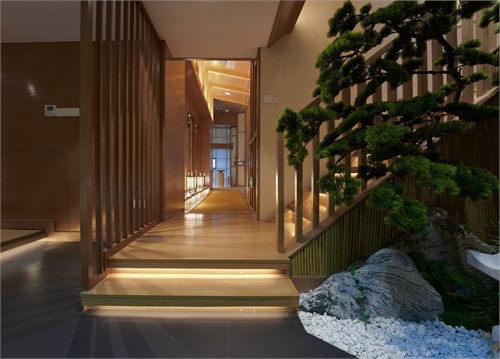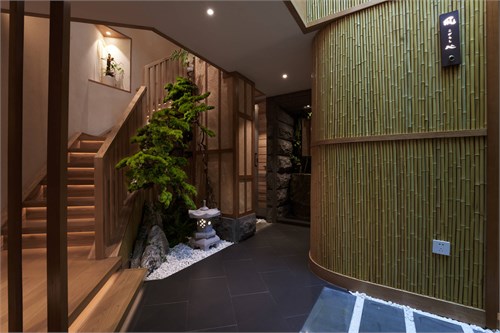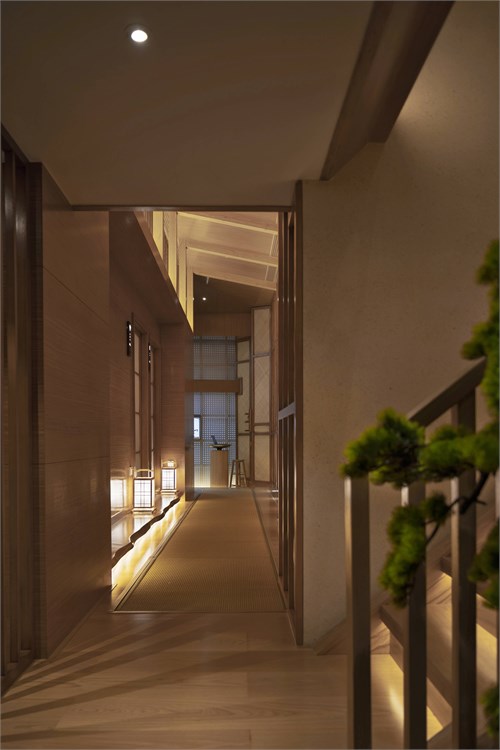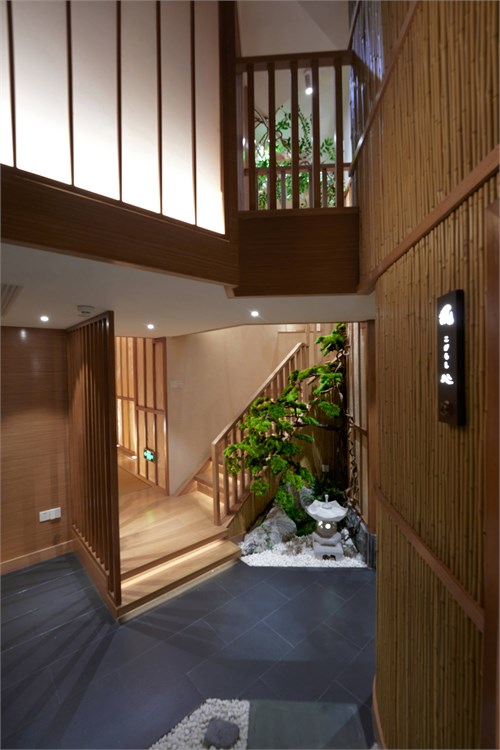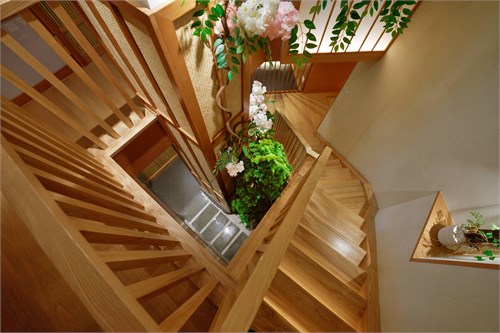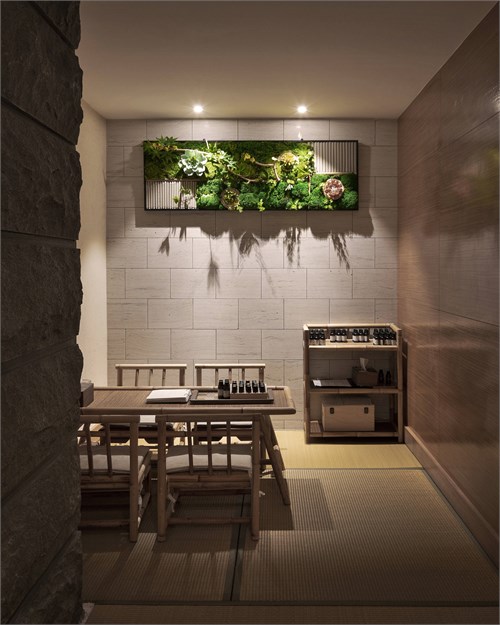
案例详细说明
汐SPA
2022-10-10
项目类别:娱乐空间 酒吧 项目地点:广东 深圳 主设计师:文华权 项目经理:程一一 参与设计师:梁小珑,肖远英 设计单位:深圳市文华东方工程设计有限公司 项目面积:286 投资总额:85 主要材料:大理石,木饰面,墙布,瓷片
空间营造追求错落有致与曲径通幽的意境,入口改造成折形门厅,随着长廊层层深入,拾级而上,充分利用层高优势,将局部改造成两层的空间,保留门厅和楼梯处的空间高度优势,开辟出两个庭院空间,将上下两层紧密串联起来,形成“精巧、灵动、意深”的空间景象,创造出月影婆娑满庭芳,幽柔涧泽光影动的空间氛围。入口改造成折形,运用穿孔板、实木格和黑色石材材质对比,虚实的光线交织,户外的枯山水造景与内庭院互相呼应,在匆匆忙忙的CBD环境中引人驻足停留。
Space build the pursuit of strewn at random and winding path of artistic conception, the entrance into folding hall, as the corridor layers of depth, up, make full use of the height advantage, partial into two layers of space, keep the hall and stairs space height advantage, open up two courtyard space, the two layers closely together, form a "exquisite, clever, deep" space scene, create the shadow dance fang, you soft jianze light moving space atmosphere.The entrance is transformed into a folded shape, using perforated plate, solid wood lattice and black stone material comparison. The virtual and real light interweave. The outdoor dry landscape landscape and the interior courtyard echo each other, attracting people to stop in the hurried CBD environment.

