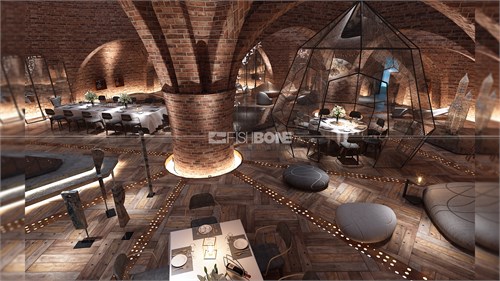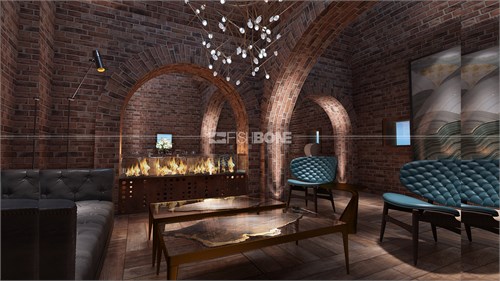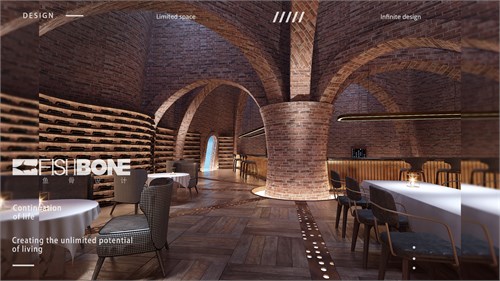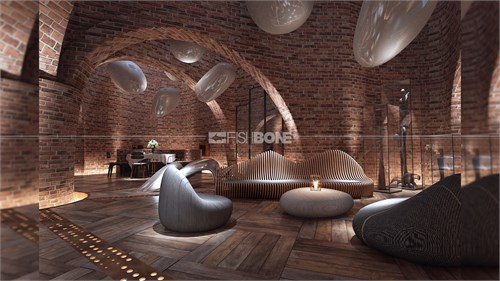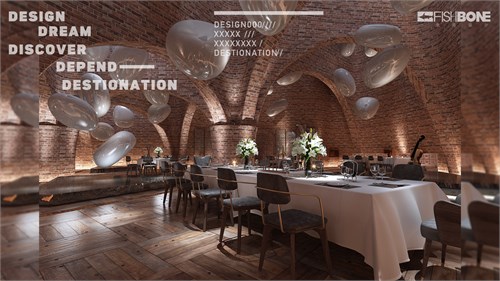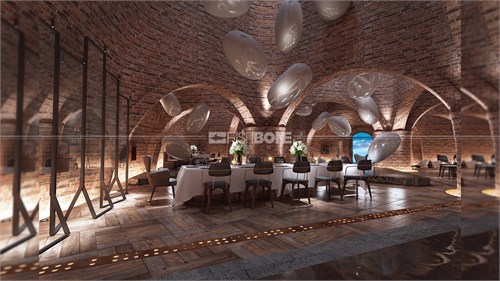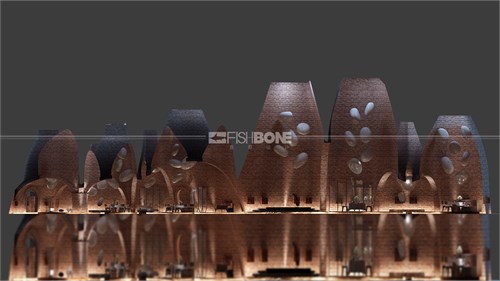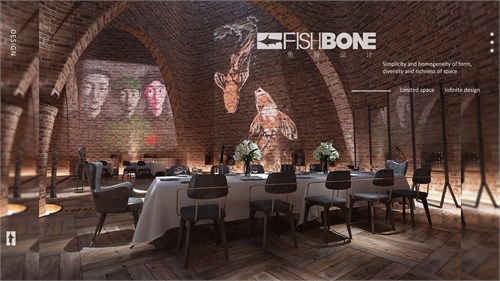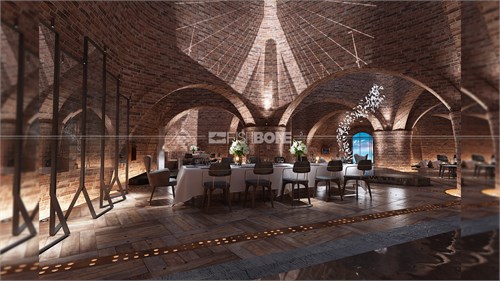
案例详细说明
鱼骨设计——半朵云艺术会客厅
2022-07-04
项目类别:公共类 公共 项目地点:云南 昆明 主设计师:纳杰
整体空间平面布置根据建筑结构进行地面切割,在其中加入灯光,用地面灯光来划分区域,让每个对应的区域上方都有独立的天窗。再充分利用建筑特性,使不同情景模式之间可以相互转换,以带来更好的体验。
The ground of the overall space plane layout is cut according to the building structure, in which light is added, and the area is divided by ground light, so that there is an independent skylight above each corresponding area. Then make full use of the characteristics of the building, so that different scenarios can be converted to each other to bring a better experience.
