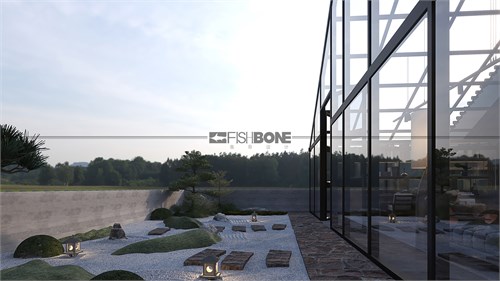
案例详细说明
鱼骨设计——曲靖营销中心
2022-06-08
项目类别:商业空间 商业空间 项目地点:云南 曲靖 主设计师:纳杰
室内空间的功能划分通过简单的空间有序排列形成多种可能性,各个⽅向⽆障碍的视觉体验让室内外产⽣⼀种平稳的过渡,⼀切都是那么的艺术、⾃然、和谐。为了划分出清晰的功能空间,设计师通过在空间中放置⼩型的橡⽊装置⽐拟凉亭,别出⼼裁,错落有致的排列让空间多了⼏分⽣⽓。鱼骨设计想要的是创造一个有意义的空间,使之与自然产生互动,人亦能于大自然中诗意栖居,美好的记忆与情感也得以传承下去。
The single volume was divided into various functional sections through the simple and orderly arrangement. The barrier-free sight experience in all directions brings a balanced transition between inside and outside, apparently natural and harmonious. For the reason to partition distinct functional areas, the architect created several small-scale oak installations parallel to a pavilion and managed to utilize them in the planned layout. Indeed, it breaks a new ground of itself, and well-proportioned arrangement adds great vitality to the entire space.What the FISHBONE design wants is to create a meaningful space so that it can interact with nature, people can live poetically in nature, and beautiful memories and emotions can be passed on.
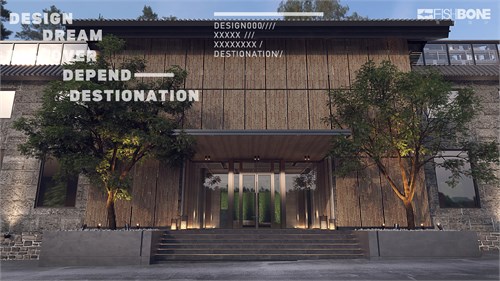
门头正立面 The facade of the door head
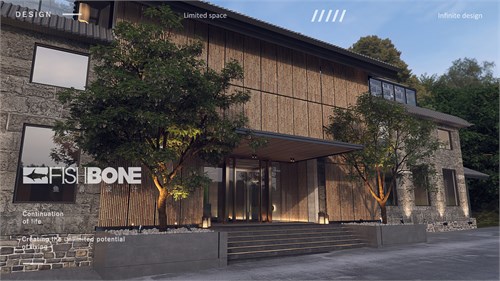
门头侧立面 Door head side elevation
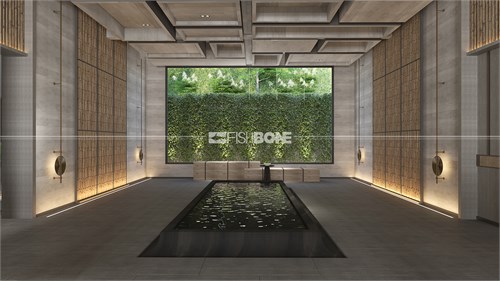
营销中心 Marketing center
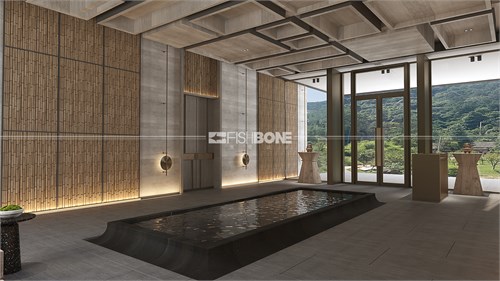
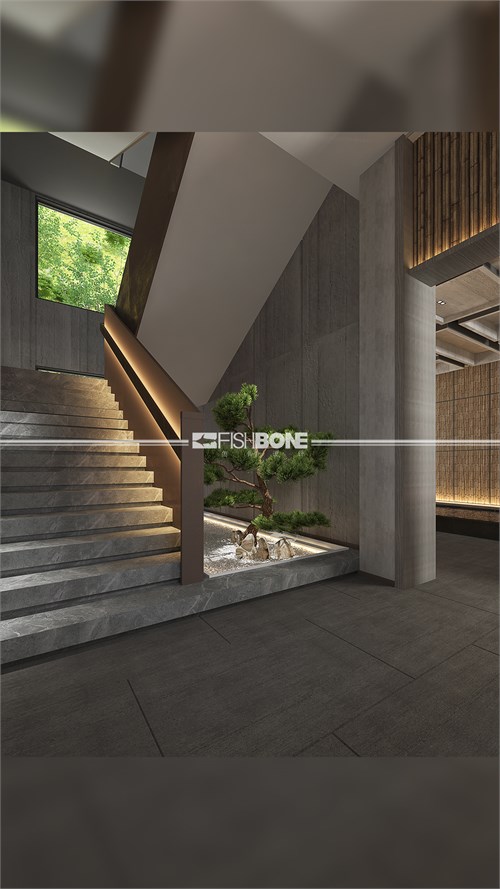
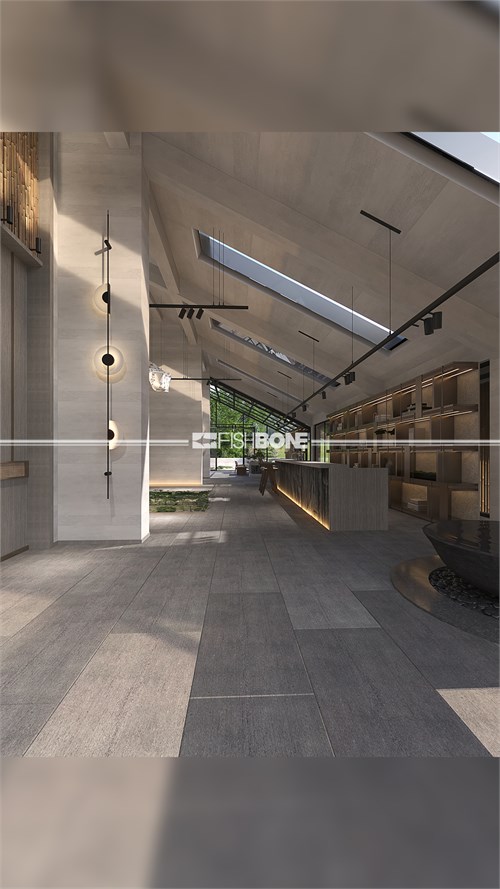
水景吧台 Waterscape bar
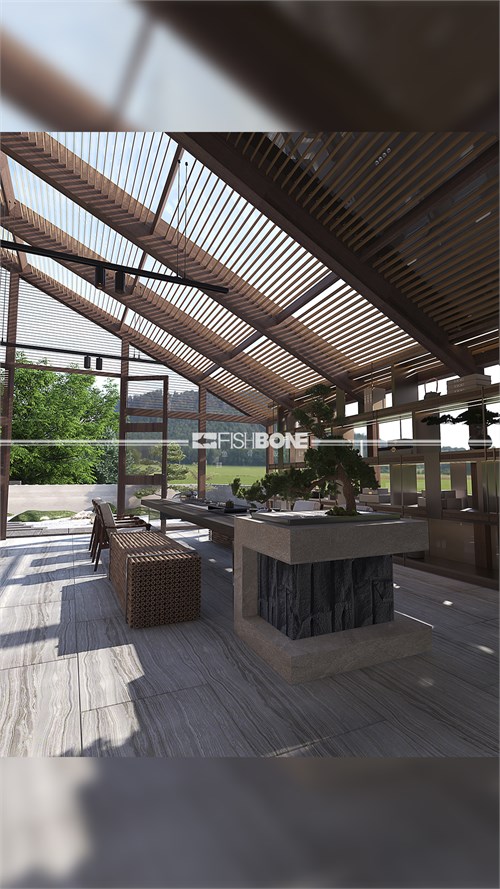
茶桌 Tea table
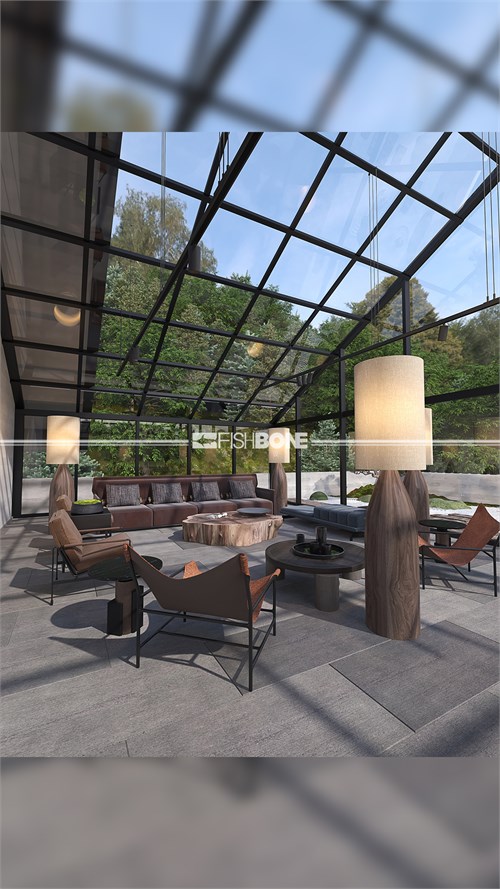
领导会谈区 Leadership meeting area
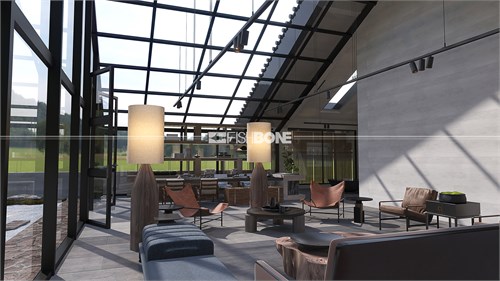
领导会谈区 Leadership meeting area
