
案例详细说明
鱼骨设计——大理理想邦壹号院
2022-05-24
项目类别:酒店设计 度假酒店 项目地点:云南 大理 主设计师:纳杰
游艇作为顶级奢侈品的绝对象征,是我们的设计灵感来源之一。室内外空间的平滑融合,让⼈想起在超级游艇甲板上的体验。流畅的曲线、精致的材料和多样的空间诠释了优雅的奢华。我们希望打造⼀个享誉国内外的酒店项⽬,借理想邦独⼀⽆⼆的景致,打造真正意义上的奢华度假酒店中的"楼王"。
Yachts are an absolute symbol of luxury and one of our inspirations.The smooth fusion of interior and exterior Spaces is reminiscent of the experience on the deck of a superyacht.Smooth curves, delicate materials and diverse Spaces explain elegant luxury.We hope to build a famous hotel project at home and abroad, and build the "building king" of luxury resort hotels in the real sense by taking advantage of the scenery of ideal BangDu.

曲线是⼀种⾃然之美,也能让整个空间更加有流动感。在外⽴⾯设计中加⼊曲线填补直线线条的单调性,优美⽽精确。
The curve, on the outside, gives a sense of grace. On the inside, it gives you a sense of centripetal force. So curves can give rise to magical Spaces and forms in architecture.
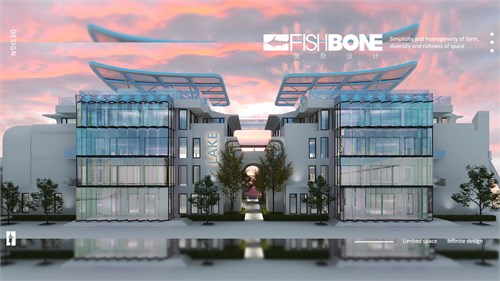
建筑外立面 Building Facade

酒店入口没有太多复杂的装饰,造型简洁带有弧形的雨棚既有实用性也是酒店所蕴含气质的最直接呈现。
The entrance of the hotel does not have too many complex decorations. The shape is simple. The canopy with arc shape is not only practical, but also the most direct presentation of the temperament contained in the hotel.
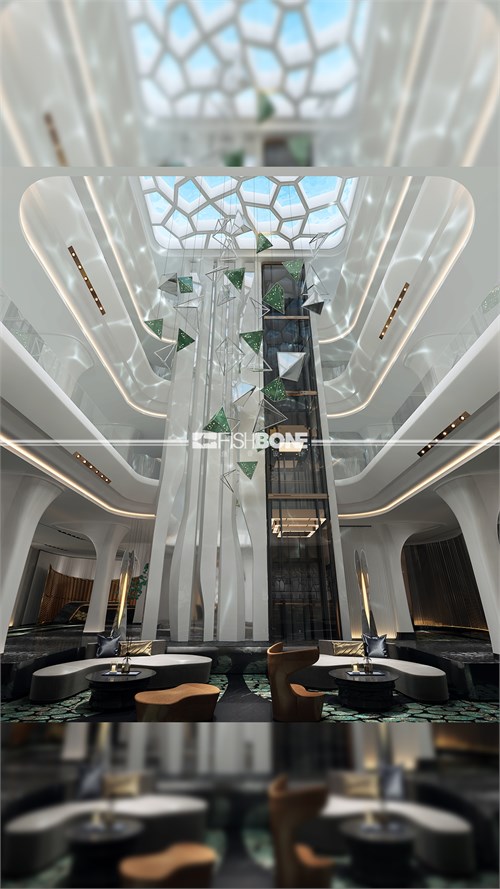
大堂中庭 The Lobby Atrium
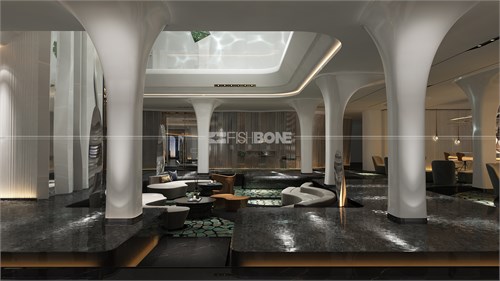
休息区 Rest Area
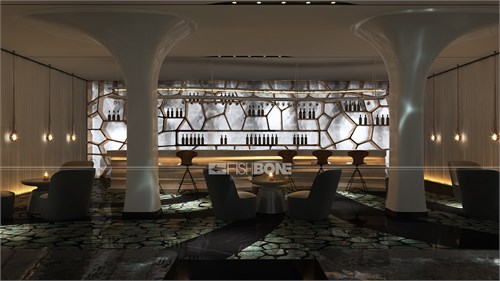
休息区 Rest Area
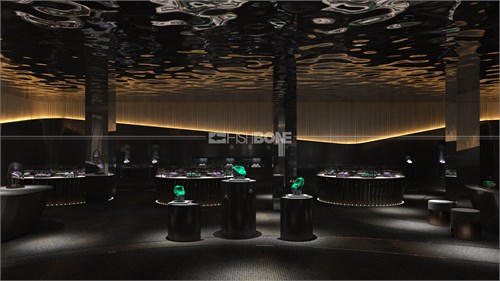
珠宝售卖 Jewelry Sales
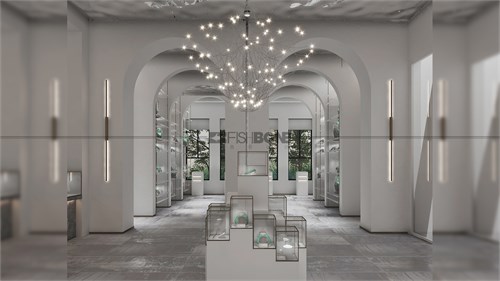
珠宝展示区 Jewelry Display Area
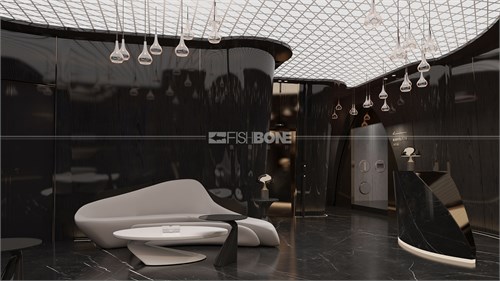
B2层休息区前厅以镜面与金属线条为媒介,色调沉稳内敛,穿插着现代艺术的家具,使空间层次更多元化。
The front hall of the B2 floor rest area takes the mirror and metal lines as the media, the tone is calm and introverted, interspersed with modern art furniture, making the spatial level more diversified.

酒吧门厅 Hall
