
案例详细说明
鱼骨设计——大理理想邦对角线咖啡馆
2022-05-20
项目类别:餐饮空间 水吧 项目地点:云南 大理 主设计师:纳杰
我们以“对角线”延伸而成的多边形几何体为主题设计融入到咖啡馆每一个空间,再以“手绘”作为咖啡馆的装饰元素,整体空间更有活力与氛围。我们希望营造灵活的空间体验,建筑内除墙体外,所有的物体都被设计成独立的形态。这里的每一处都有着吸引人的地方,等着你去发现和解锁出更多无限可能!
We take the polygonal geometry extended by the "diagonal" as the theme, integrate the design into every space of the cafe, and then take "hand-painted" as the decorative element of the cafe, making the overall space more dynamic and atmosphere. We hope to create a flexible space experience. Except for the wall, all objects in the building are designed into independent forms. Every place here has attractive places, waiting for you to discover and unlock more infinite possibilities!
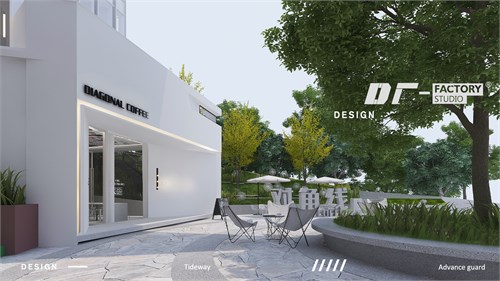
外观 Appearance
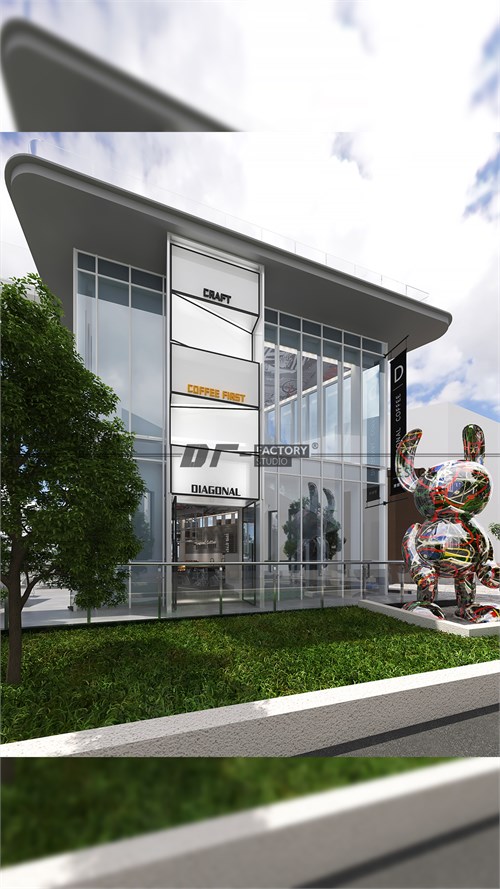
外观 Appearance
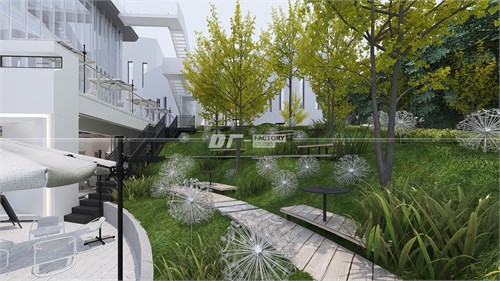
负一层 Basement
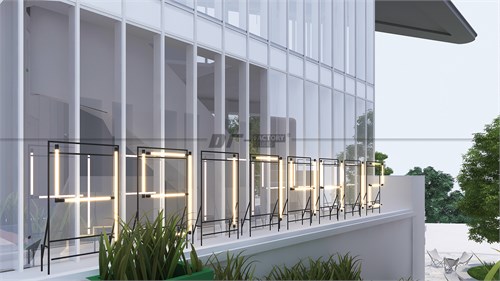
外观 Appearance
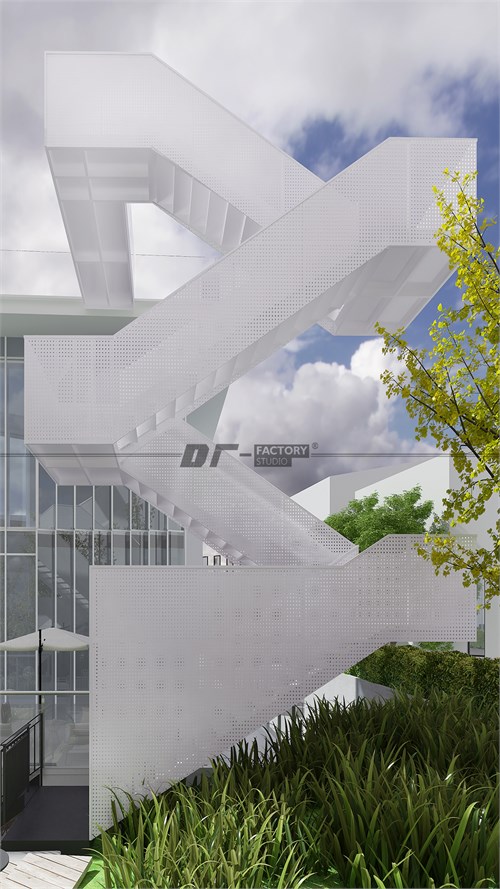
楼梯 Stairs
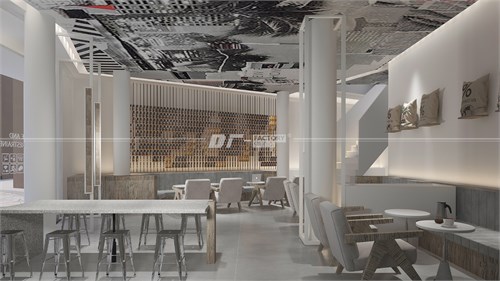


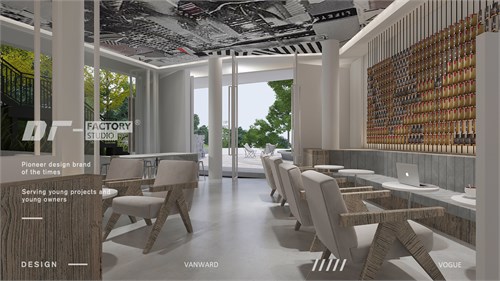
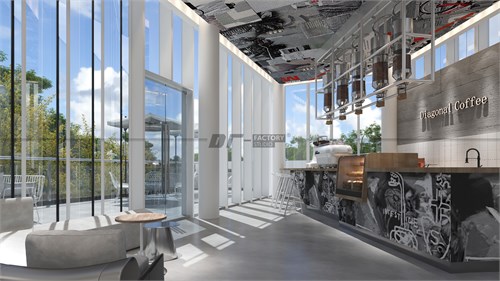
一层 First Floor
