
案例详细说明
鱼骨设计——曲靖艺术餐厅
2022-05-14
项目类别:餐饮空间 餐厅设计 项目地点:云南 曲靖 主设计师:纳杰
美⻝是⽣命和欢乐的源泉,⽽空间是为美⻝营造最适宜氛围的场所。我们运⽤简单、节约、质朴和⾃然的元素,也正好向客户映照⻝材的绿⾊、安全。 粗糙与细腻的对⽐,通过极简主义与⾃然材料相结合,让空间⾼级,也体现安静,舒适的侘寂氛围。对于餐厅⽽⾔,环境和⻝材同等重要,质朴但不简陋,归本的寓意是对⻝材最好的诠释。 ⻥⻣致⼒打造⼀个让空间承托⻝材的极致体验场所。
Beauty is the source of life and joy, and space is the place to create the most suitable atmosphere for beauty. We use simple, economical, rustic and natural elements, which are also reflected to our customers.The material is green and safe.The contrast between rough and delicate, through the combination of minimalism and natural materials, makes the space advanced, and also reflects the quiet and comfortable atmosphere of wabi-sabi. For the restaurant, the environment and the food materials are equally important, plain but not simple, the meaning of "to the original" is the best interpretation of the food materials. FISHBONE is committed to creating a space that supports the ultimate experience of food.
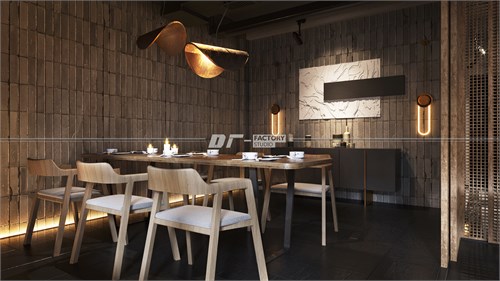
二层包房 Second floor private room
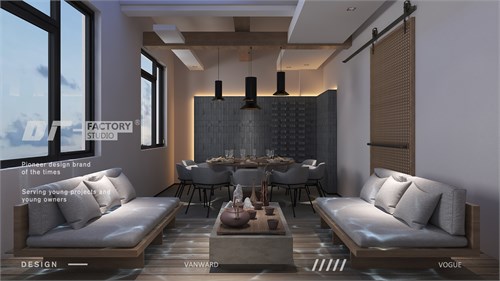
三层包房 Three-story private room
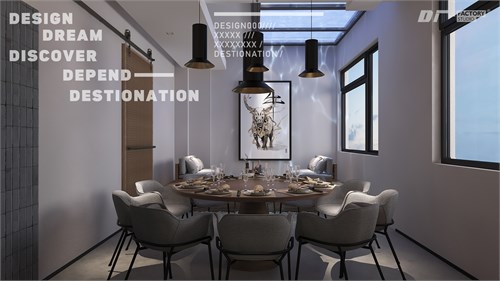
三层包房 Three-story private room
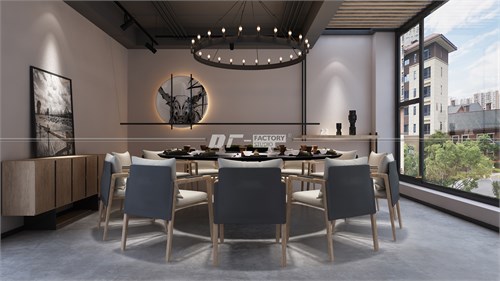
三楼大包 Large private room on the third floor
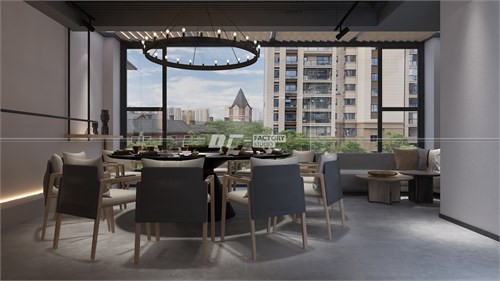
三楼大包 Large private room on the third floor
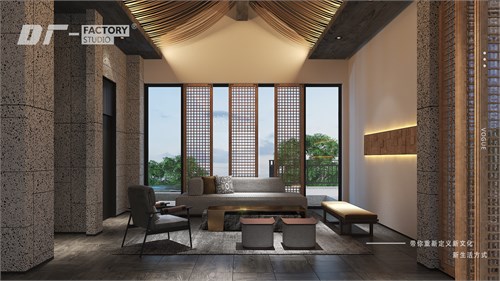
四楼会客区 Fourth floor reception area
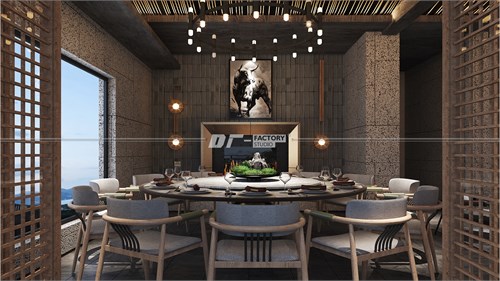
四楼餐厅 Restaurant on the fourth floor
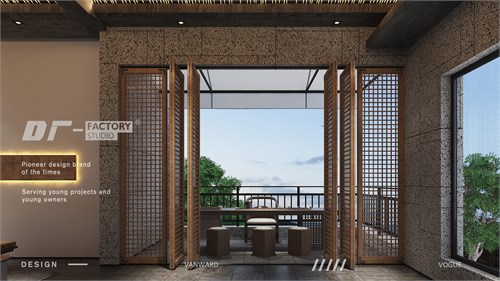
四楼茶室 Tea room on the fourth floor
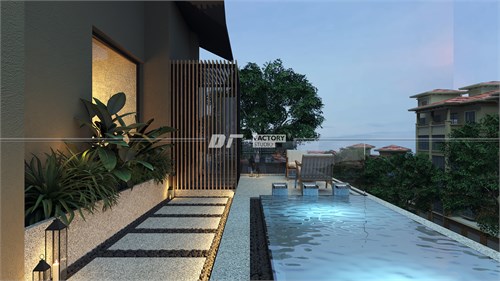
四层露台 Fourth floor terrace
