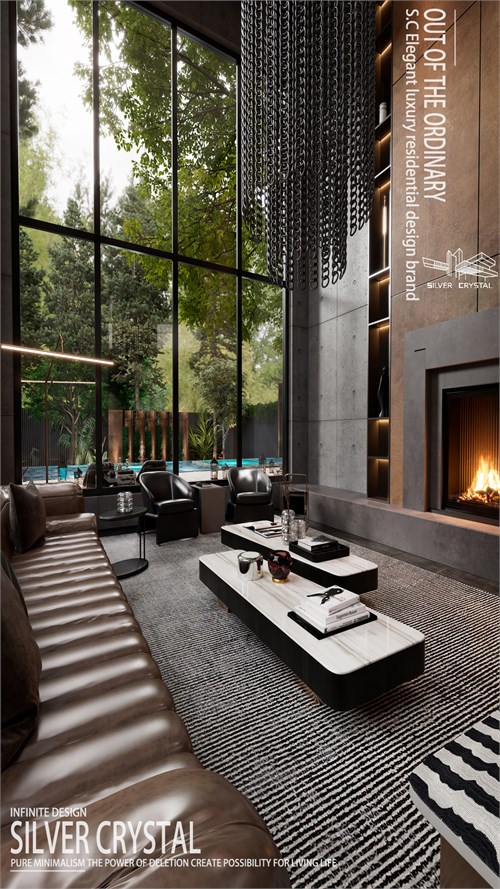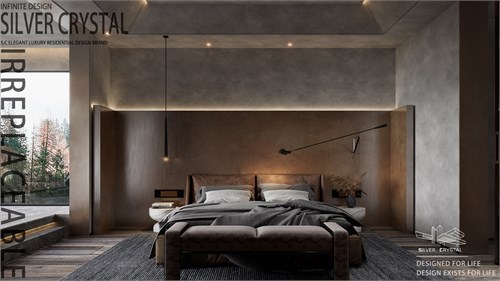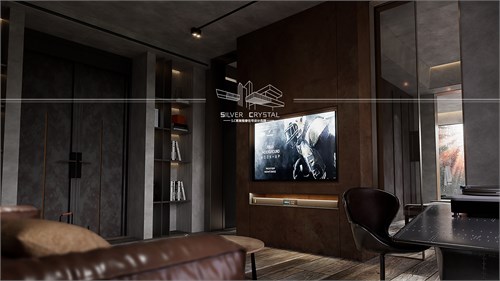
案例详细说明
鱼骨设计——腾冲国际旅游城段府
2022-04-25
项目类别:居住空间 别墅 项目地点:云南 保山 主设计师:纳杰
豪宅的标配是“有阳光、有空气、有生活、有艺术。”一个被自然景观包围的豪华住宅,更重要的是创造充满活力和奢华,以及宜居和永恒之间找到平衡。而好的设计是恒久的。把建筑与自然相融,把更多的美学与艺术融入设计,兼备功能性,更注重人性化、多功能和私密性,为居住的人提供安全、舒适的空间,即使经过百年历史洗礼,仍历久弥新。
The standard configuration of luxury houses is "sunshine, air, life and art." A luxury residence surrounded by natural landscape is more important to create vitality and luxury, and find a balance between livability and eternity. And good design is permanent. Integrate architecture with nature, integrate more aesthetics and art into design, have both functionality, pay more attention to humanization, multi-function and privacy, and provide safe and comfortable space for residents. Even after a hundred years of history, it is still fresh.

打造花园的原始吸引力,回归到最原始的自然状态,我们始终相信大自然拥有天生美⽽治愈的能力。
To create the original attraction of the garden, to return to the original state of nature, we always believe that there is nature with natural beauty and healing.

泳池 Swimming Pool

当现代格调与复古元素的灰白黑色彩及工业风碰撞融合,一个低调又不失英伦韵味的空间便应运而生。
Modern style and retro elements of gray, white and black color and industrial wind collision fusion, a low-key yet without losing the British charm of the space came into being.

会客厅 Reception Room

会客厅 Reception Room

餐厅 Restaurant

主卧 Master Bedroom


起居室 Living Room

