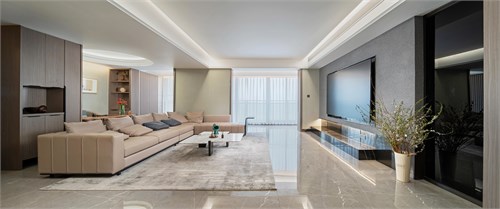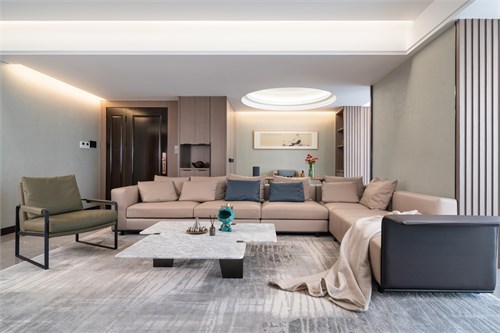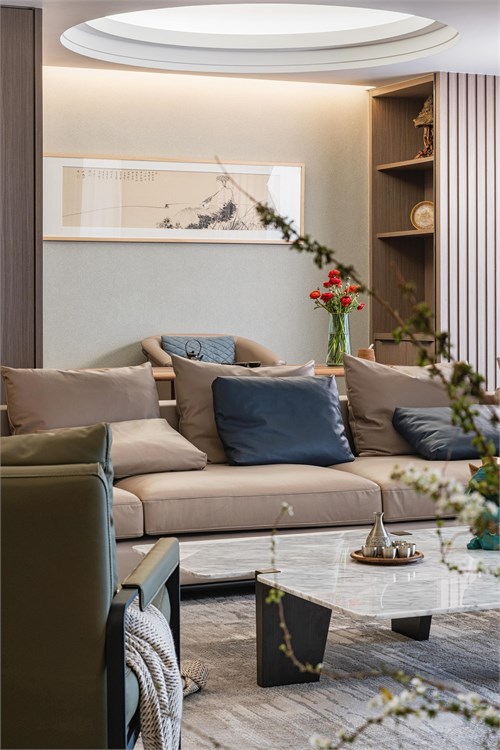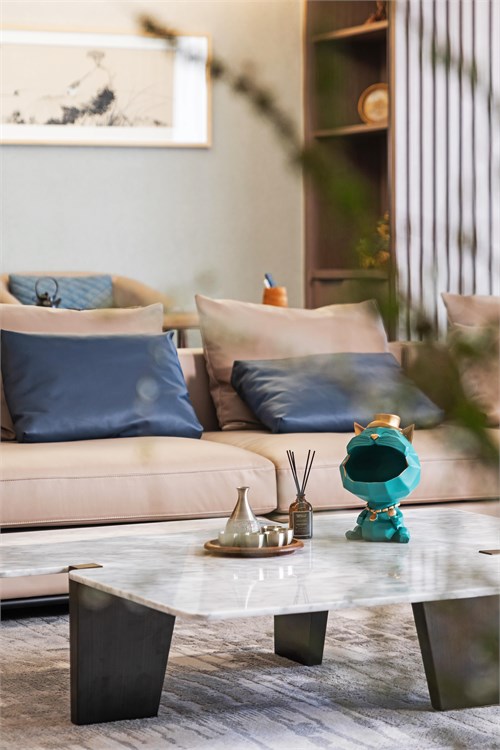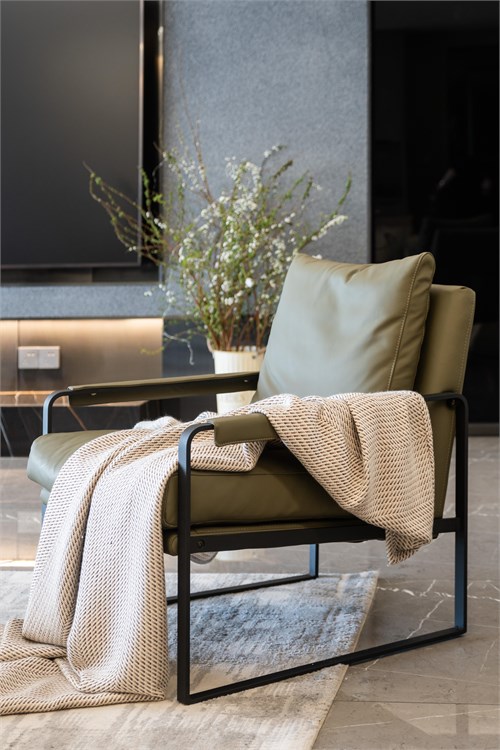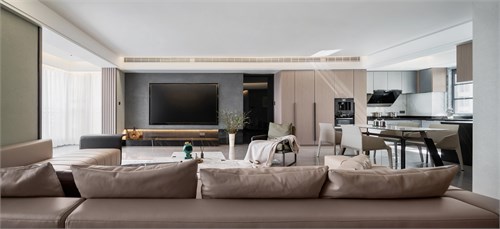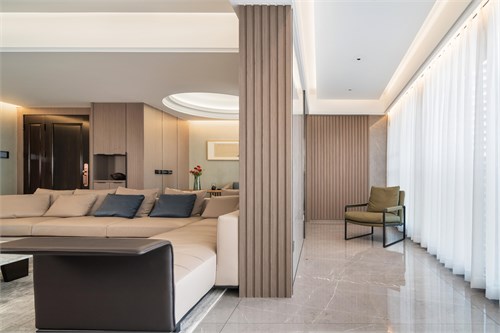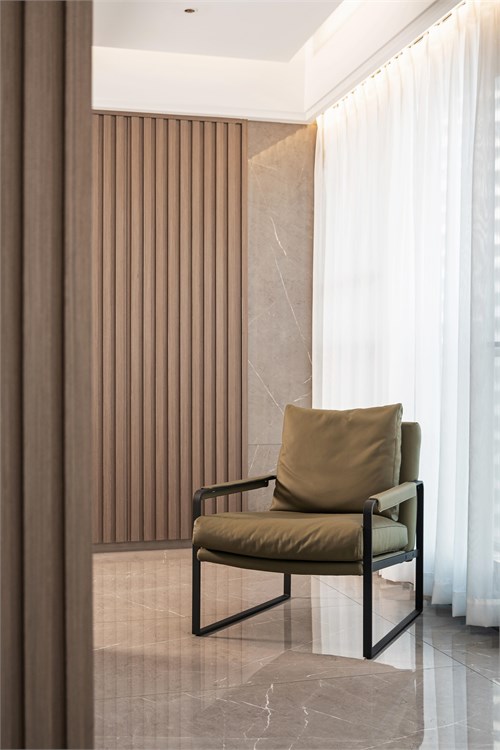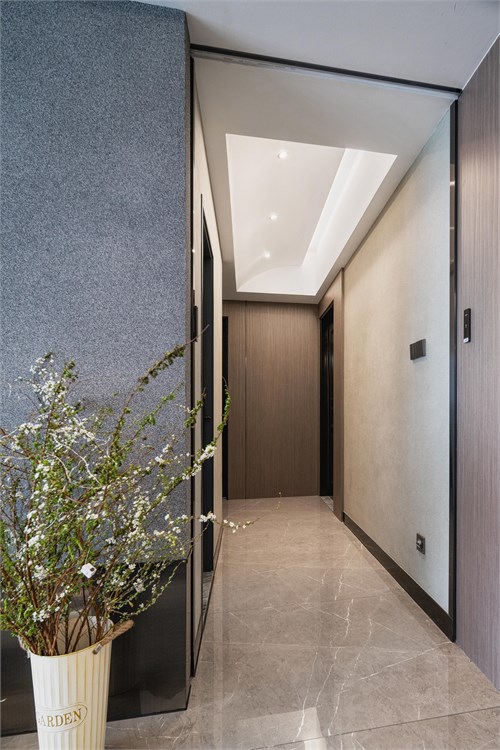
案例详细说明
|Modern|现代奢华·空间的韵律
2021-03-11
项目类别:居住空间 豪宅 项目地点:广东 汕头 主设计师:林 毅 设计单位:优筑美学设计·UZ Design 项目面积:200㎡ 主要材料:鲁邦艺术环保砂浆、日本YKK门窗、台湾KD 、德国德格Teka、恒洁卫浴
中海·寰宇天下|优筑美学设计·UZ Design
这间位于海滨城市·汕头的私人住宅,由优筑美学设计操刀设计,在现代简约的同时打造出轻奢风格;始终致力于创造个性和谐的内部空间,将每一个设计项目都赋予更深层次的生活调性。
This private residence in Shantou, a coastal city, is designed by Youzhu aesthetic design, creating a light luxury style while being modern and simple. It is always committed to creating a harmonious interior space and giving each design project a deeper level of life style.
大平层最鲜明的特点之一,就是将别墅的多重功能扁平化了。它不再是以一个立体的空间面貌出现,而是在一层内融合了家居生活的所有功能,尽可能地带来全方位的生活享受。
One of the most distinctive features of the flat floor is to flatten the multiple functions of the villa. It is no longer a three dimensional space appearance, but in a layer of integration of all the functions of home life, as far as possible to bring a full range of life enjoyment.
空间内部的设计,很大程度上取决于客户所期待的愿景。
The design of the interior of the space largely depends on the vision expected by customers.
客厅呈现完全开放式布局,大面积的落地窗保证了充足的采光,开放式的设计给人开阔的视觉享受!
The living room presents a completely open layout, large area of French windows ensure sufficient lighting, and the open design gives people an open visual enjoyment!
正对的位置是一个小露台,一进入便有开阔的视野,从而得到真正的精神放松和视觉享受。
The right position is a small terrace. As soon as you enter, you will have a wide field of vision, so as to get real spiritualba relaxation and visual enjoyment.
开放式餐厅紧接厨房,分别做了休闲区、用餐区、收纳区布局上更具有灵活性,能同时满足多人聚餐的可能性。
The open style restaurant is next to the kitchen. It has leisure area, dining area and storage area respectively. The layout is more flexible and can meet the possibility of dining for many people at the same time.
将装饰艺术植入到卧室,利用空间的结构、色彩、纹理、家具、配饰、光影等表达空间的情绪,增加空间的细节与质感。
The decorative art is implanted into the bedroom, and the structure, color, texture, furniture, accessories, light and shadow of the space are used to express the mood of the space, and increase the details and texture of the space.
卫生间以条纹仿大理石砖为主,营造干净纯粹的空间氛围,灰蓝度的大理石纹理,让空间简约却不单调。
Toilet with stripe imitate marble brick give priority to, build clean pure space atmosphere, the marble grain of gray blue degree, let space contracted but not monotonous.
淋浴处用超薄黑框玻璃加以区分,简约的线条,现代而高级,形成干湿分离的布局。为保证良好的视觉感受,泡澡区使用了开放式布局,让主人更好体验多功能按摩浴缸,享受当下生活的乐趣。
Shower with ultra-thin black frame glass to distinguish, simple lines, modern and advanced, forming a dry and wet separation layout. In order to ensure a good visual experience, the bath area uses an open layout, so that the owner can better experience the multi-functional Jacuzzi and enjoy the fun of life.
次卧内的墙壁主要以浅灰色艺术砂浆拼接而成,搭配姜黄+ Tiffany Blue(蒂芙尼蓝)色调的布艺窗帘以及浅色地毯,视觉上的撞色体现了整个空间的层次感。
The walls in the second bedroom are mainly made of white and light gray art mortar, with blue cloth curtains and light carpet. The visual color contrast reflects the level of the whole space.
多功能书房兼具客房功能,让空间在功能上彼此独立,所营造出的立体感和层次感也会产生变化,展现不同的装饰艺术效果和增添屋主的生活情趣。
The multi-functional study has the function of guest room, which makes the space independent of each other in function. The three-dimensional and hierarchical sense created by it will also change, showing different decorative art effects and adding the life interest of the owner.
— END —
欢迎转发分享本文
Welcome to share this article
UZ Design 优筑美学设计
版权所有 · 盗版必究
欢迎转载 · 注明出处
更多请关注:优筑美学设计
媒体联络:2774073714@qq.com
0754-87123447
