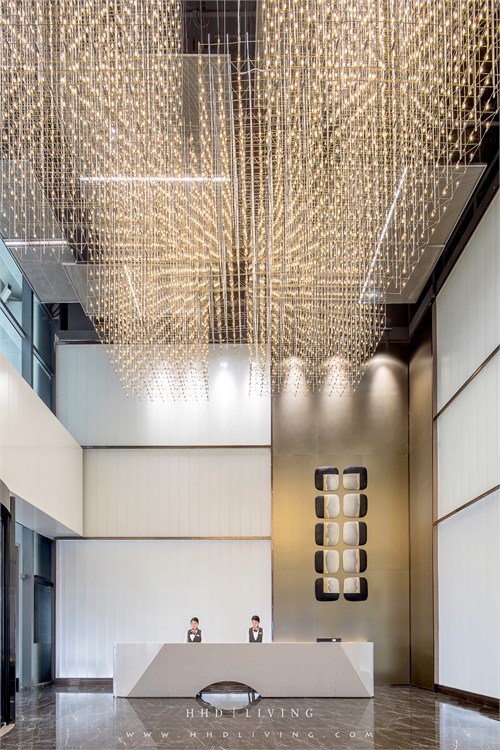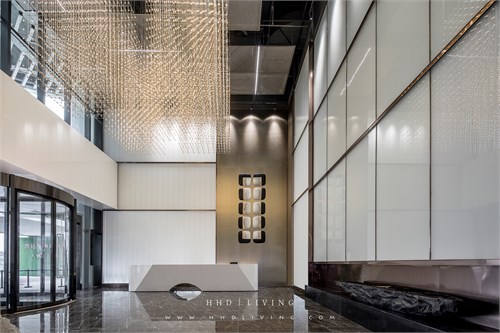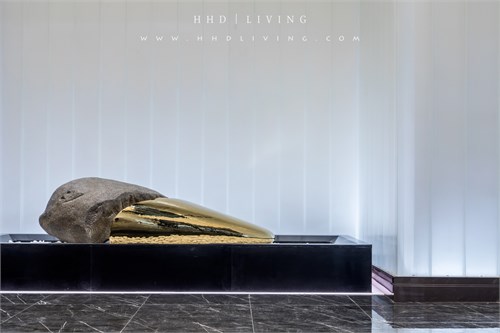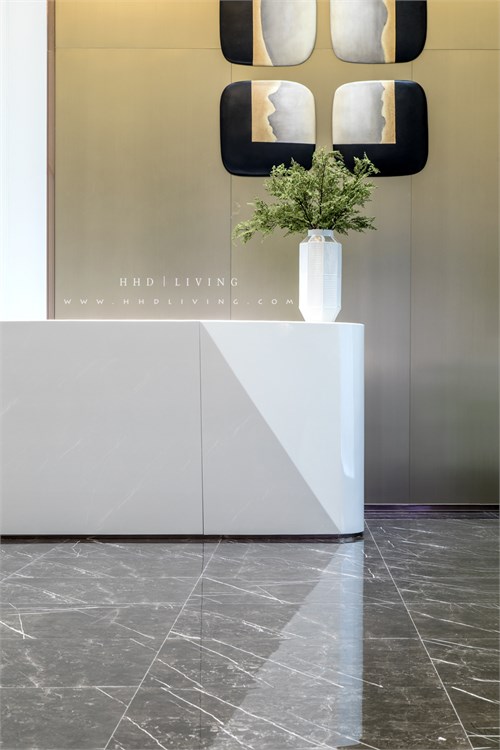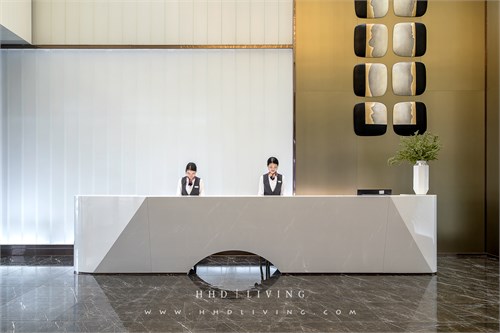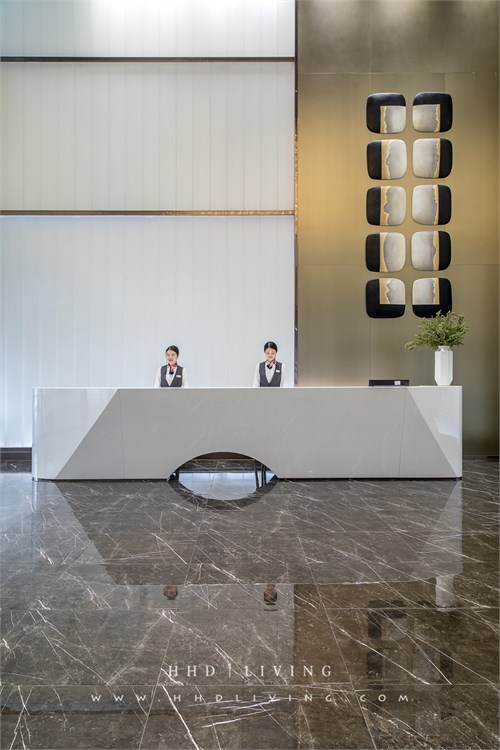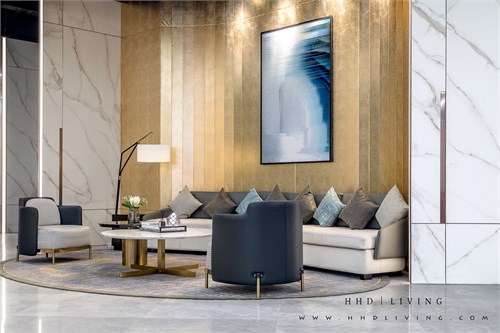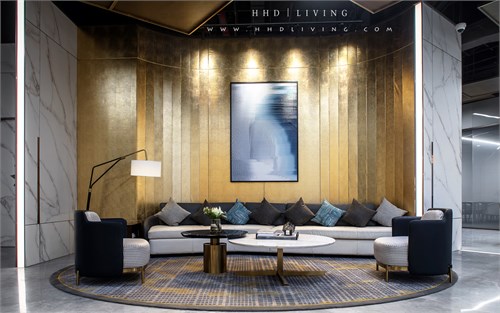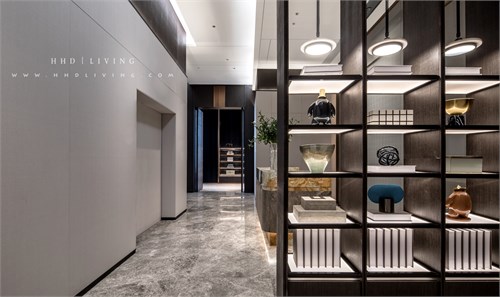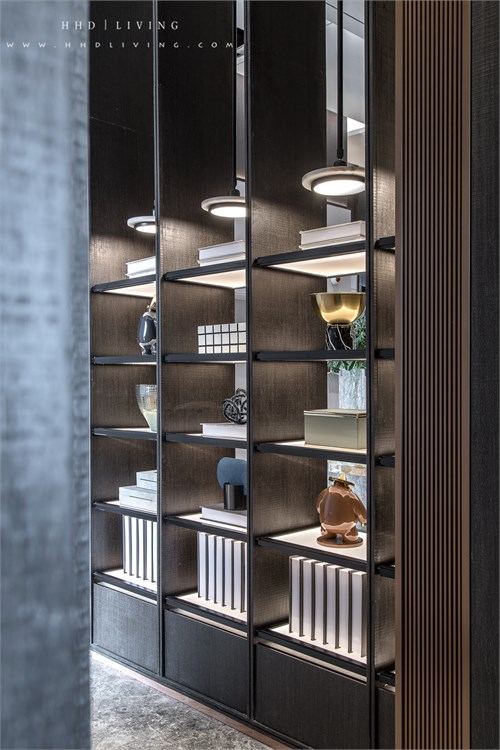
案例详细说明
凯达尔枢纽国际广场会所
2020-08-06
项目类别:会所设计 酒吧会所 项目地点:广东 广州 主设计师:HHD利宾设计
凯达尔枢纽国际广场会所
Cadar Hub International Plaza Club
凯达尔枢纽国际广场,是国内首个TOP枢纽综合体。凯达尔会所空间以“环保与高雅”的现代性与艺术感为设计主题,为空间设置了相应的灯光场景模式和计划,大面积灯光墙的应用,不仅有效降低了总体能耗,也让整个空间通亮透气。在色彩表现方面,以极具空间承托力的灰色调为基础,配合充满商务感的黑色,以及轻奢之气的金色点缀,营造出了一种高端而雅致的空间氛围。同时,大型的艺术装置、艺术灯饰、艺术色彩壁画,书的文化脉络,既为空间带来了一丝勃然的朝气,也呈现了一个如同人文气息的空间场域,将自由的艺术感与空间的品质性同铸,创造了一个符合现代人品位的环保雅致的会所空间。
Cadar Hub International Plaza is the first TOP hub complex in China. The Cadar Club space was designed with the theme of "environmental protection and elegance" with modernity and artistic sense, coupled with corresponding lighting modes and programs for the space. The application of large-scale lighting walls not only effectively reduces the overall energy consumption, but also allows the space to be bright and transparent. In terms of color accents, the color of gray, which can highlight the space, is the base tone, together with black, which can respond to the business vibe, and dotted golden color, which embodies slight luxury, creating a high-end and elegant space atmosphere. At the same time, the utilization of large-scale art installations, artistic lighting, artistic color murals, and books not only bring vitality to the space, but also present a human and people-oriented place, where the freedom of art making and quality of space can be molded together, building a clubhouse that cater to the needs of being environment friendly and exquisite asked by modern people.
