
案例详细说明
罗淞元|贵阳LOLLIPOP威士忌酒吧设计
2020-04-29
项目类别:娱乐空间 酒吧 项目地点:贵州 贵阳 主设计师:罗淞元 参与设计师:张俊峰,胡杨,夏永昊,刘子健,陈明辉 设计单位:DDID鼎点室内设计(深圳) 项目面积:230㎡ 主要材料:古铜不锈钢、水泥板、镜面铝扣板、花砖 业主:贵州萝莉婆婆文化娱乐有限公司 摄影师:paul
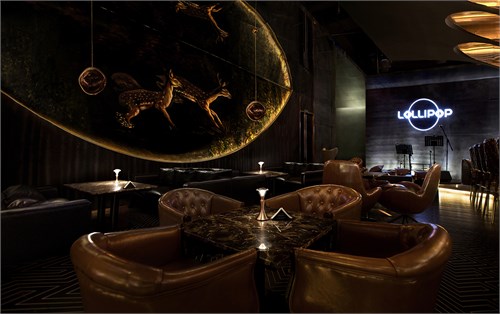
威士忌与鹿的故事WHISKEY AND THE DEER
在本案设计中,空间墙壁以“鹿”为软装饰,进一步映衬着威士忌酒的起源故事,并在天花镜面的反射下勾勒出椭圆的虚实空间,如同小鹿在开放与自由的天地中奔跑。“鹿”是苏格兰高地的常见物种,在森林与草原文明时代中,它被赋予祥瑞、权威、力量、优雅与神秘的象征,也象征着苏格兰人民为了自由,与统治者不屈不挠斗争的故事。“鹿”作为苏格兰威士忌酒中常见的标识,也更具独特的地域文化特色。
In the design of this case, the space wall is soft decorated with “deer”, which further reflects the origin story of whisky, and draws the outline of the oval virtual and real space under the reflection of the ceiling mirror, just like the deer running in the open and free world. “Deer” is a common species in the Scottish highlands. In the forest and grassland civilization, it was endowed with auspicious, authoritative, powerful, elegant and mysterious symbols. It also symbolizes the story of the Scottish people’s indomitable struggle against the rulers for freedom. “Deer” as a common logo in scotch whisky, but also more unique regional cultural characteristics.
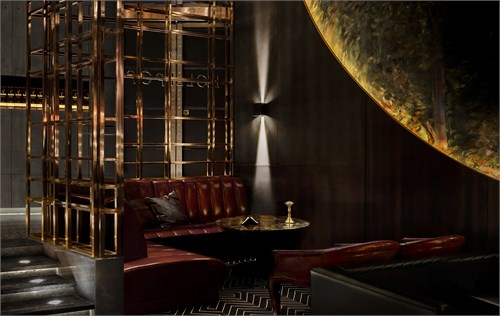
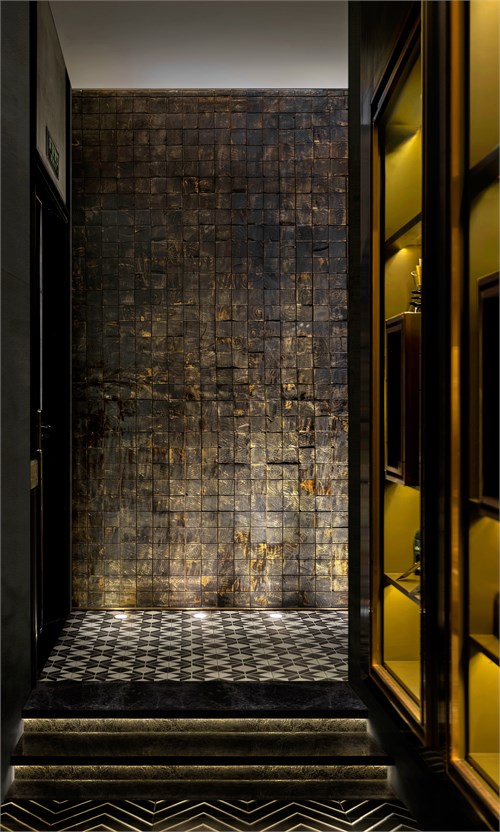
中转区域TRANSIT AREA
在进入洗手间之前的过渡空间中,以橡木做旧色为元素的装饰墙并结合灯光,如同酝酿威士忌酒的“橡木桶陈年”,在经过岁月中的洗礼、酝酿、成长、蜕变、成熟,最终惊艳地出现在人们的目光中,接受大家的赞美,同时也传达着一种自然生态的理念。
Before getting into the bathroom of the transition space, make the decoration of the old color as elements in oak wall combined with lighting, like brewing whisky “oak aged”, after years of baptism, brewing, growth, transformation, mature, eventually jing to appear in people’s eyes, accept everyone’s praise, it also conveys a feeling of a kind of natural ecological concept.
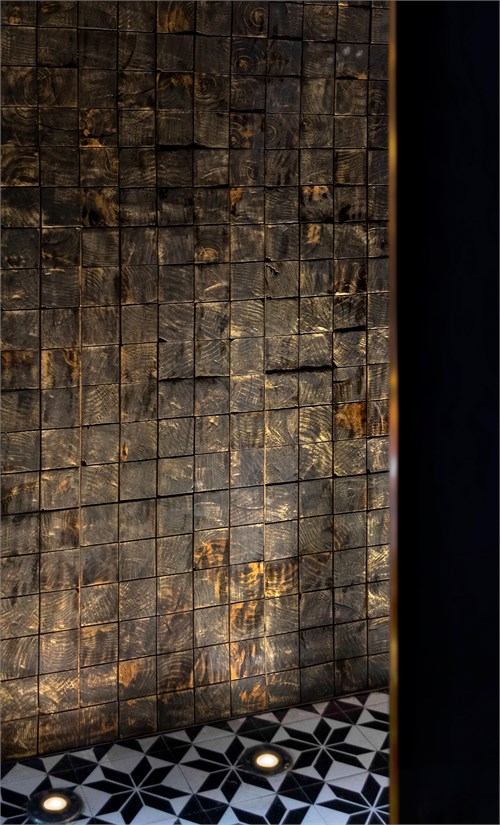
平面布置图Interior design plan
以“大麦”概念转换的中央吧台区,并结合以“小鹿”为概念的软装饰,从而延展到威士忌酒的起源故事,设计师罗淞元希望传达给此空间的体验者一种生活场景:将这里的“大麦”所生长的田野与自然引入,营造出一种此处安心,便是吾乡的生活场景。
Barley “concept transformation in the middle of the bar area, combining with” the deer “for the concept of soft adornment, thus extending to the origin of the whisky, the designer Luo Song yuan want to convey to the experience of this space is a scene of life: will the” barley “the introduction of the growth of the field and nature, and create a comfortable here, life is my hometown.
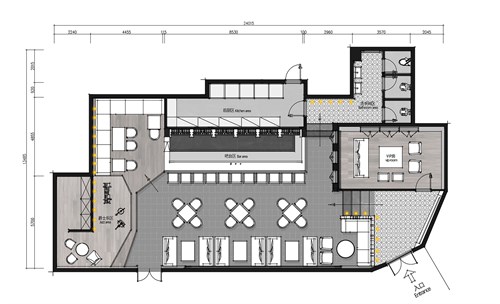
项目名称 | 贵阳LOLLIPOP威士忌酒吧设计
业主单位 | 贵州萝莉婆婆文化娱乐有限公司
项目地点 | 贵州省贵阳市南明区机场路18号亨特国际(索菲特酒店)一楼
室内设计 | DDID鼎点室内设计(深圳)
主笔设计 | 罗淞元
专案设计 | 张俊峰
设计团队 | 胡杨、夏永昊、刘子健、陈明辉
建筑面积 | 230㎡
完工时间 | 2019年10月
主要材料 | 古铜不锈钢、水泥板、镜面铝扣板、花砖
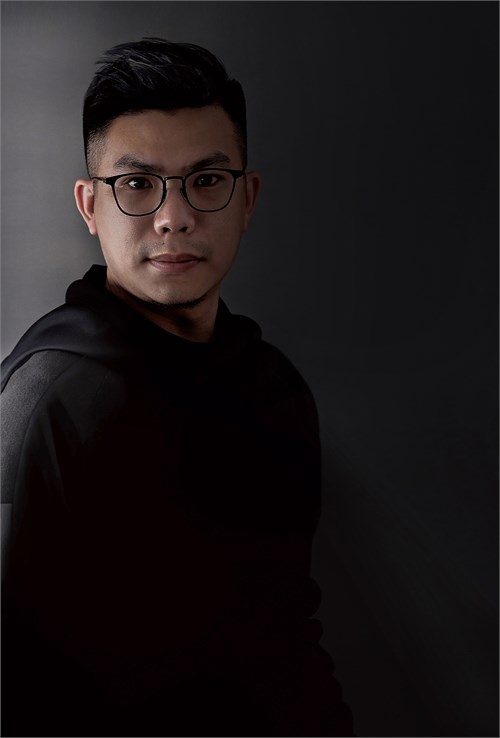
设计师罗淞元
毕业于深圳大学艺术设计学院,DDID设计总监/高级室内设计师;从业十载,其设计作品屡获设计大奖,坚持从理解产品核心特性出发,以研究的态度做设计,透过空间结构而延展到灯光与色彩分析,善于打造具有时间延伸性的空间作品。
荣誉奖项:
1. 2019年获广州设计周“红棉奖•2019室内设计奖”
2.2019年获“第九届中国国际空间设计大赛(中国建筑装饰设计奖)China intefnationalspace design competition 组委会提名奖”
3.2019年获“第九届入围国际空间设计大奖”艾特奖丨IDEA-TOPS”最佳商业空间设计奖”
4.2018年获“第十三届“金外滩丨The golden bund award ceremony”优秀设计奖”
5.2017年获“第七届作品入围国际空间设计大奖”艾特奖丨IDEA-TOPS”最佳居住空间设计奖”
6. CUBE180国际空间设计大赛银奖
