
案例详细说明
目心设计上海办公室
2019-05-29
项目类别:办公空间 对内-管理型 项目地点:上海 长宁 主设计师:张雷,孙浩晨 参与设计师:姜大伟,朱丽艳,杨涯蕾 设计单位:上海目心设计研究室 项目面积:118平米 主要材料:ST 地坪漆 BOLON 地毯 添格烤漆板 摄影师:张大齐,吴越
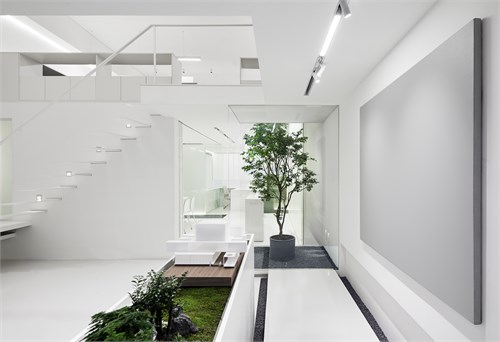
Muxin Studio新办公室意在创造出一个纯粹的办公生态花园空间,他们将6个不同层级的花园编织在一个120平米的办公空间内,使得每个空间的使用者都拥有生态花园。通过置入众多水平与垂直的微小花园实现空间区域的划分,这些花园成为各个区域的自然界限,使得小空间中各区域既相互渗透又保证了必要的私密性,同时也极大地丰富了空间体验。
The new office of Muxin Studio aims to create a pure office with garden space. They weave 6 different levels of gardens in a 120 square meter office space, giving each space user an ecological garden. By inserting a number of horizontal and vertical gardens to divide such an areas , these gardens become the natural boundaries of each area, allowing the areas in the small space to penetrate each other and ensure the necessary privacy, while also greatly enriching the space experience.
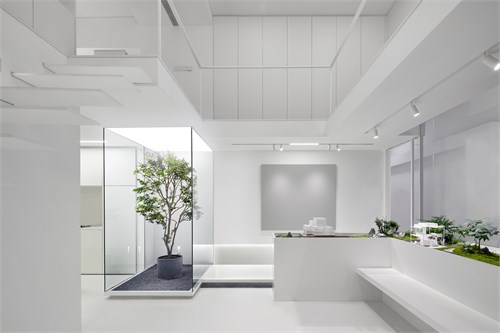
设计中更关注人和人,自然和空间的关系,一种氛围,而非空间本身的实体感。设计师更加力求体现人们在空间中有怎样的体验,与自然的对话,模糊室内外的空间界线,将建筑室内与景观合为一体。「生态花园式办公理念」是对人性化办公模式的探索,是办公、自然与生活场景的融合
The design pays more attention to the relationship between people, nature and space, and it’s an atmosphere, not the physical sense of space itself. Designers strive to reflect what people experience in space, and dialogue with nature. We blur the boundaries of interior and exterior, and integrate the interior with landscape. "Eco-Garden Office Concept" is an exploration of the humanized office model, which is the mixing of office, nature and life scenes.
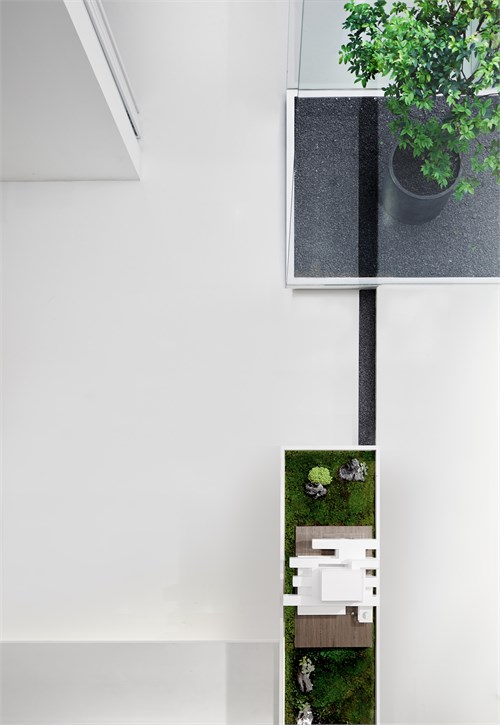
连续的平面布局
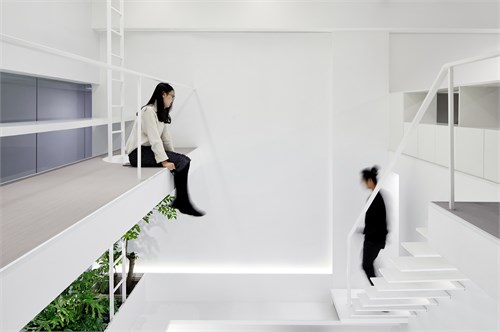
白在某种意义上可以解释为空,正如理查德·迈耶所言:“白色是纯洁、透明和完美的象征。”
White can be interpreted as empty in a sense, as Richard Meyer said: "White is a symbol of purity, transparency and perfection."
设计中剥除了材质与色彩干扰,纯白空间的运用强化了空间的关系和氛围,同时让室内的植物葱郁而又安宁。设计师试图在空间中打造出多样化的园林空间,连续的平面布局在封闭,半通透,通透的空间中,东方式的犹抱琵琶半遮面,未成曲调先有情。
The design has no any kind of material or color interference, and the use of pure white space strengthens the relationship and atmosphere of the space, while making the indoor plants lush and tranquil. The designer tries to create a variety of garden spaces in the space. The continuous plane layout is in a closed, semi-transparent, transparent space.

随时随地的阅读空间
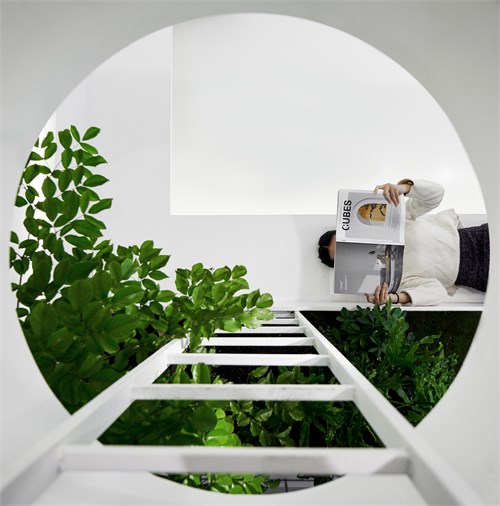
随时随地的阅读空间

被花园环绕的茶水区
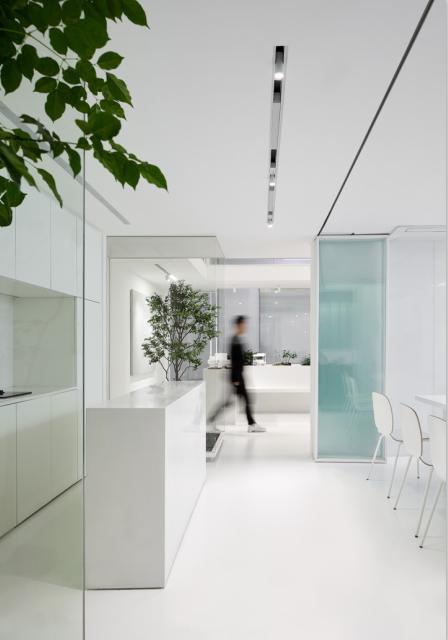
被花园环绕的茶水区
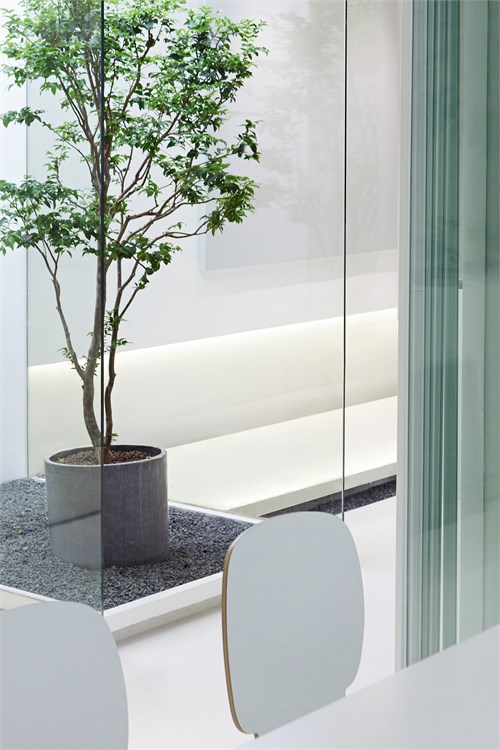
大量的通透、半通透的隔断与花园相互交织,创造出更加暧昧柔和的空间边界,开放式茶水区与会议区被花园环绕,形成一个园中小岛,可折叠玻璃隔断为会议室提供了隐私性和灵活性。隐藏在花园尽头的是相对私密的独立办公室,另外还有一些较为封闭的多功能小房间兼做模型室材料间,同时能够为员工提供足够安静的专注工作环境。
A large area of transparent, semi-transparent partitions intertwine with the garden to create a more soft space boundary. The open tea area and conference area are surrounded by gardens to form a small island in the park. Foldable glass partitions provide the privacy and the flexibility for the meeting room. Hidden at the end of the garden is a relatively private and independent office, in addition to some relatively small and versatile rooms can also be used as model room, while providing employees with a quiet work environment to focus on jobs.
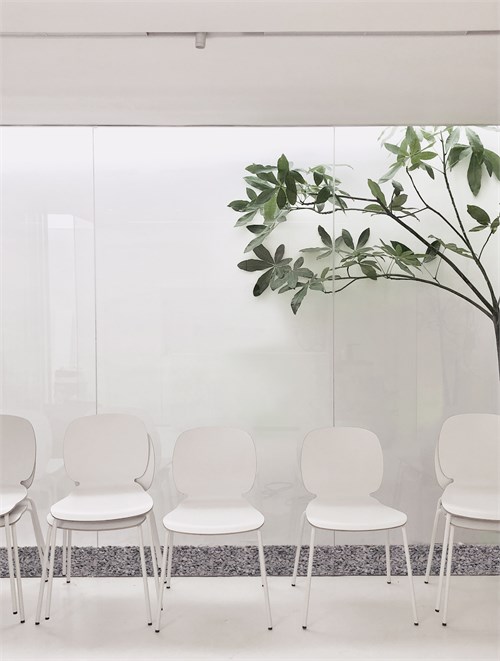
可开合的会议室
