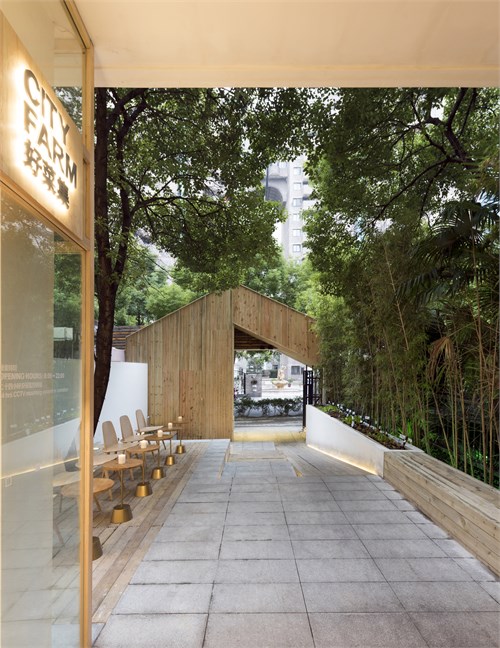
案例详细说明
CITYFARM | 都市里的私家领地
2018-12-02
项目类别:商业空间 商业空间 项目地点:上海 长宁 主设计师:申俊伟 设计单位:ARIZON DESIGN乾正设计 项目面积:350㎡
原本这里是一个隐藏在角落的废弃店铺。CITYSHOP城市超市公司为了在此建立一个最美集市而租下此处。2018年初,申俊伟先生接受委托。最初的意图是在现有的室内空间里上直接进行设计,但当在现场发现场地有可以利用的院子和毗邻车库的入口,计划改变了,要建造一个由外到内的互动生态集市。
It was an abandoned store hidden in a corner. The CITYSHOP Company rented this place and decided to build the most gorgeous bazaar here. Mr. Shen took charge of the project at the beginning of 2018. The initial plan was to design with existing indoor space layout. However there was a change of plan when a renewable courtyard and an entrance next to the garage is discovered on the site. The bazaar will be eco-friendly and interactive from outside to inside.
为了与场地的过去建立起联系,解决办法是增加新建入口轮廓以模仿现有车库入口建筑形态,让现有建筑物与新建建筑物之间的屋面形态形成对称的联系,新的屋顶为步道上的行人提供一个遮风蔽雨的场所,同时也为这里带来了生机。高低不平的地势变成了起伏的山丘,步道的两旁布满了私家小菜田。这些私家菜田也填补了集市和相邻步道之间的过渡空间,拉近了邻里之间的亲密关系。
To make the site connect to its past, the profile of its entrance is reshaped to imitate that of the garage, so that the existing building and the new one will have a symmetrical echo in terms of roof morphology. The new roof provides a shelter for pedestrians from bad weather, as well as bringing about vitality. The rugged geography is transformed into hills winding up and down. Private vegetable fields cover both sides of the walks. These vegetation patches fill in the transiting area from the bazaar to the walks, adding intimacy to the neighborhood.
○设计概念:FARMING STAGE农耕舞台
Design Concept: FARMING STAGE
一人、一树、一屋,勾勒出一幅闲适安逸的田园画卷,营造了一种田园牧歌式的生活氛围,唤醒终日忙碌的都市人“久在樊笼里,复得返自然”的生活向往……
A man, the woods, a hut. These elements depict a picture of a tranquil and comfortable country life. Through creating an atmosphere of idyll pastoral lifestyle, we wake the urbanites up from daily busy triviality to the ideology of “Out of the cages, into the woods”……
○设计概述:
Design Introduction:
Cityfarm生活集市项目位于上海古北高密度的社区。重建的区域是分散的,因此旧和新在那里混在一起。老店已被新店取代,Cityfarm对于这个社区是新的,因此,我们的理念是在旧的区域和新的区域之间建立联系,以便加强邻里之间的交流。
The project of Cityfarm life bazaar is located in a high density community in Gubei, Shanghai. The reconstructed parts are dispersed among the district. Therefore, antique and avant-garde interacts with each other here. Some old shops have been replaced by new ones. Cityfarm is brand new to this community, so our purpose is to make the old and new parts bond, to encourage more communication among neighborhood.
设计师将项目分为四大部分:都市农场、农耕舞台,EAT IN空间、Farm食研所,以自然朴实的手法诠释一种生活态度,以及对食物的敬畏。
There are four parts in this project: Cityfarm, Farming Stage, EAT IN Space, Farm Foodstudy Institute. The architect expressed an attitude towards life and the awe for food in a natural pristine way.
以都市农场的领地计划,增加体验,设计师将大门的与周边环境建立联系,将相临的车库入口轮廓与Cityfarm的入口立面链接,自然相融和。穿过入口,进入眼帘的院子像是起伏的山丘,踏着石板与木板交织的台阶而上,台阶的两旁是私家认领的菜田,在寸土寸金的古北,拥有一块自己的小菜田,给都市里的小朋友提供了一个私家领地,可以体验、享受农场的耕种乐趣。
The Territory Plan of Cityfarm enhances experiences. The architect designed the main gate to be part of the surroundings, in a way that the profile of the garage entrance and the facade of Cityfarm respond graphically to each other and coalesce naturally. Across the entrance, we enter the courtyard that seems like hills winding up and down. Ascending the stone and wood steps one after another, we come to the vegetable fields adopted by private collectors, along both sides of the walks. Owning a small patch of vegetation in this land of gold in Gubei district, the urban children will experience the pleasure of living and enjoying farming life in their secret base.
在进入Cityfarm室内空间之前,要经过一个平台,这个平台集合了多种功能:户外集市举办、BBQ、户外餐厅、休闲聚会等等。
Before entering the indoor part of Cityfarm, customers will pass by a platform. The platform integrates a variety of activities: open-air market, barbecue, outdoor restaurant, leisure and parties etc.
从平台望去,是一种纯净的白,门面是通透的玻璃,是在表达Cityfarm的绿色生态、追溯源头、纯净天然的理念。
Looking from the platform, we will meet with a sense of pure white. The facade consists of transparent glass, expressing the philosophy of Cityfarm ecology: Tracing the source, Pure and natural.
进入室内,动线围绕一个透明操作间布局,如同一个农耕舞台(Farming stage),充沛的商品布满整个柜台,展现出集市的热闹感,让消费者瞬间感受到空间的温度,可以自在的在店铺内回游。这里不同的区域设置了随性的EAT IN空间,或许是一个角落,亦或是室外平台上,拿著這小小一杯咖啡,细细咀嚼这繁忙生活中难得的清净。
On the inside, the streamline of customers is laid out along a transparent operation unit, which appears as a Farming stage. That various commodities decorating the whole counter exhibits the jollification of the bazaar, making the customers feel welcomed in this space instantly and wander in the store at ease. Casual EAT IN Spaces are set up in different areas, perhaps around a corner, or on the open-air platform. With a small cup of coffee holding in hand, the customers can taste this rare tranquility in busy urban life.
在空间的最里面,利用长廊,设置开放的Farm食研所,用农场的木盒吊挂屋顶,热闹丰富的农场场景跃然眼前,家具的灵活摆放又可以呈现出不同的功能,如料理教室、沙龙、聚会、餐厅等等,满足顾客不同生活方式的需求。
At the end of the space, the Farm Foodstudy Institute will be open across a long corridor. Wood farm boxes are hanging down from the roof for decoration. A vigorous and abundant farm scene pops right in front of us. The flexible placement of furniture serves to different functionalities, such as cuisine classroom, salon, party, restaurant, to satisfy the customers’ demands of different lifestyles.

Front door 前门




Yard院子




Main Entrance主入口

