
案例详细说明
UrbaNàture
2018-09-01
项目类别:商业空间 商业空间 项目地点:江苏 无锡 主设计师:苏小烟 项目经理:春姐 设计单位:精成空间设计 项目面积:300m² 投资总额:90w 主要材料:玻璃,水磨石,金属,涂料 业主:孙婷,黄晓檬,石肖芸 摄影师:ingallery
项目名称 丨 UrbaNàture
项目地点 丨 无锡江阴
项目面积 丨 300㎡
设计施工 丨 精成空间设计
主创设计 丨 苏小烟
空间摄影 丨 ingallery
主要材料 丨 玻璃、水磨石、金属、涂料
Project Name 丨UrbaNàture
Location丨Wuxi,Jiangyin
Project area丨 300㎡
Design Team丨 JCD.Interior Design
The main creative design丨Suxiaoyan
Space Photography丨 ingallery
Main material丨 Glass, Terrazzo, Steel, Painting
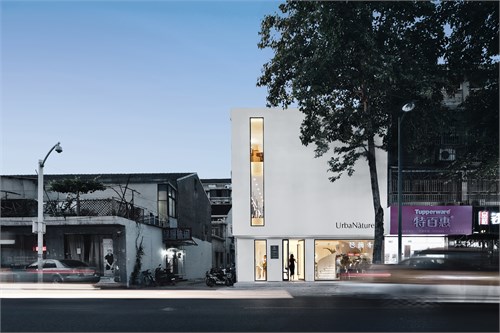
UrbaNàture(以下简称UN)是一家集时装与饮品的时髦生活方式形态店,创办人孙婷与黄晓檬、石肖芸,三位好友分别负责店内服饰与饮品两个版块。
UrbaNàture (hereinafter referred to as UN) is a fashionable lifestyle store that combines fashion and drinks. The founders Sun Ting and Huang Xiaomeng and Shi Xiaoyu, three friends are responsible for the two sections of clothing and drinks.
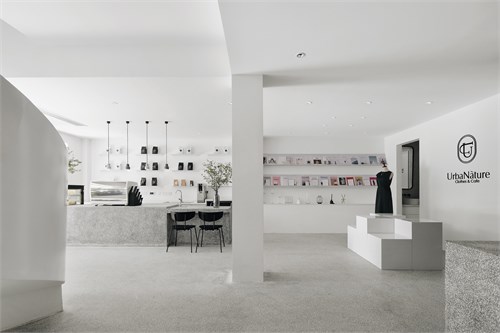
为了提供更加先进的购物体验,un将生活方式的多种体验融合在同一空间内,消费者在这里购物的同时还可以聚会休闲、搜集创意灵感。
In order to provide a more advanced shopping experience, we can integrate the various experiences of lifestyle into the same space. Consumers can also enjoy leisure and collect creative inspiration while shopping here.
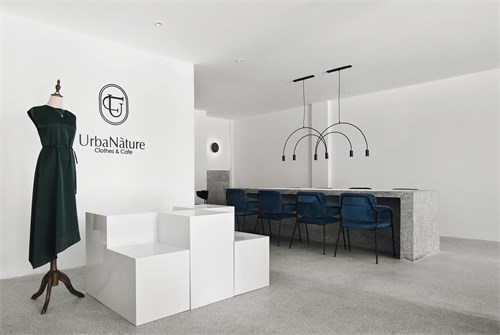
在这里,不仅能选购到每季时尚潮流单品,还能喝到一杯醇香浓厚的现磨咖啡。
Here, you can not only buy seasonal fashion items, but also a cup of mellow fresh ground coffee.
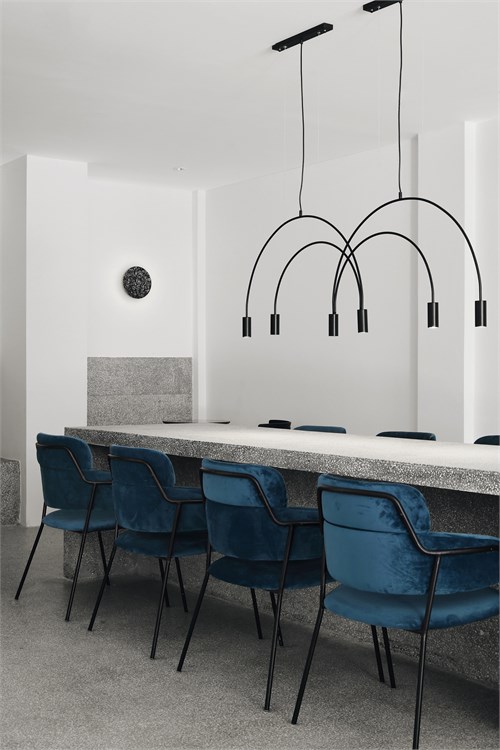
我们运用水磨石,金属,玻璃,涂料,这些材料在店内组合出了互相叠加与延展的不同空间。打破常规的“新鲜感”——是UN希望带给大家的直观感受。
We use terrazzo, metal, glass, and paint. These materials combine different spaces in the store for superposition and extension. Breaking the conventional "freshness" - is the intuitive feeling that UN hopes to bring to everyone.
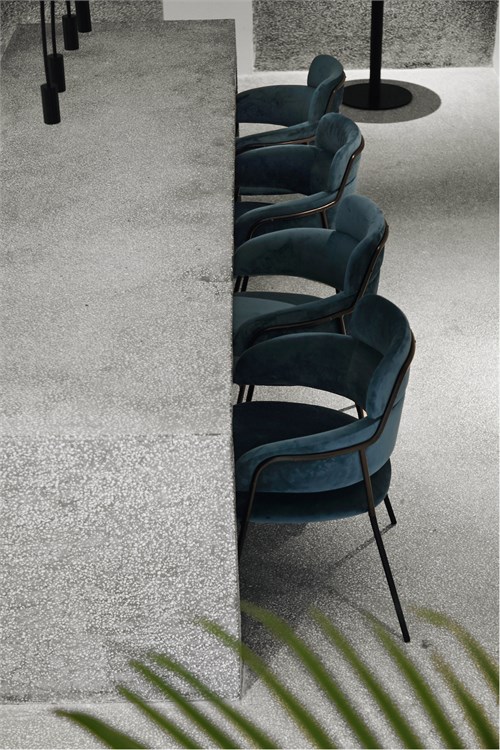
店铺位于江阴市阳光路163号,共三层。
The store is located at No. 163, Sunshine Road, Jiangyin City, with three floors.
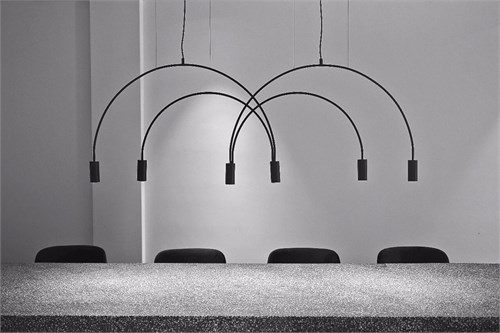
一层贩售现磨咖啡,宽敞舒适的卡座设计,以长台为主。颜色简单却造型精致的旋转楼梯通向二层、三层,明亮的空间契合并衬托了UrbaNàture在衣着方面现代、时尚与别致的审美特点。
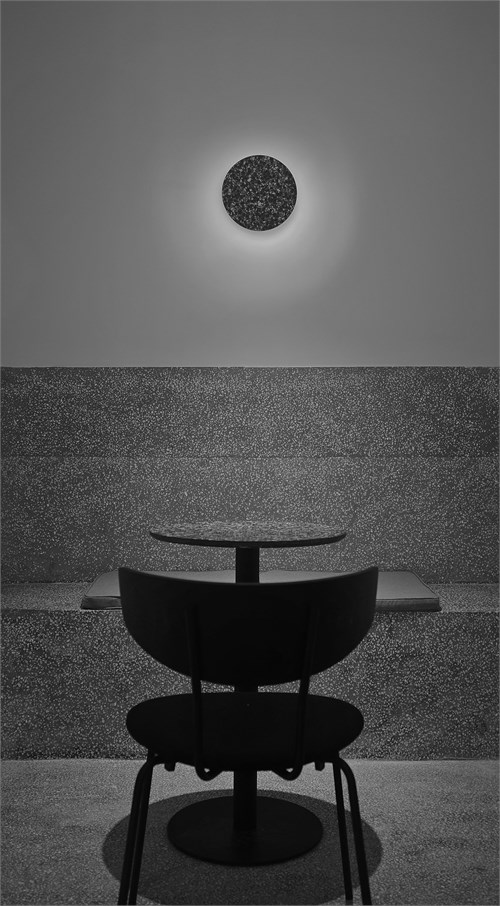
The first floor sells freshly ground coffee, and the spacious and comfortable deck design is dominated by long benches. The spiral staircase with simple color and exquisite shape leads to the second and third floors. The bright space combines the modern, stylish and chic aesthetic features of UrbaNàture in terms of clothing.
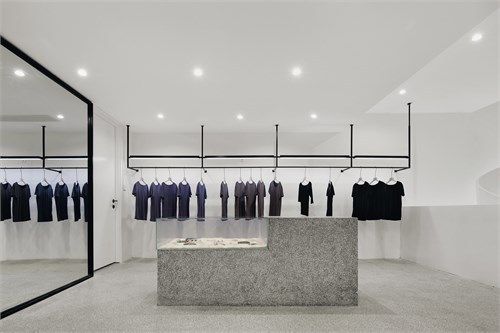
二层主营女装,以黑色钢板和水磨石堆叠。服饰选购区域以储货的方式进行铺货陈列,借助光的完美调控以及两面超大试衣镜的组合,你可以享受到的是一个毫不拘谨、完全直观自主的购物过程。

The second floor is mainly for women's wear, with black steel plates and terrazzo stacked. The clothing shopping area is displayed in the form of storage. With the perfect control of light and the combination of two large fitting mirrors, you can enjoy an unconstrained, completely intuitive and independent shopping process.
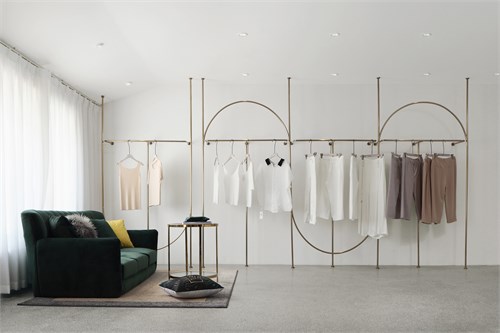
三层主营设计师款女装,实时更新款式。白色作为空间的主调为各种风格的服饰提供了背景,配合墨绿和金属,打造出一个时尚个性的购物环境。
