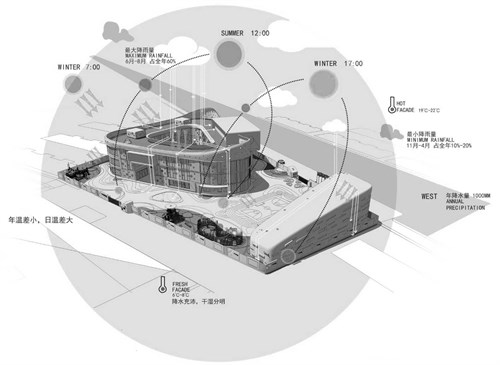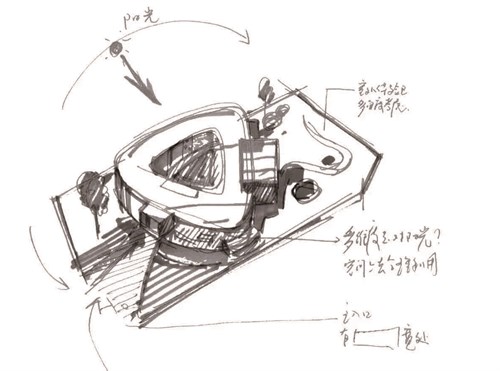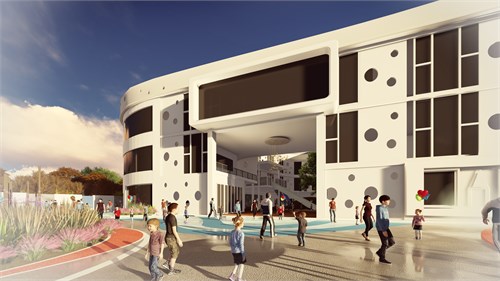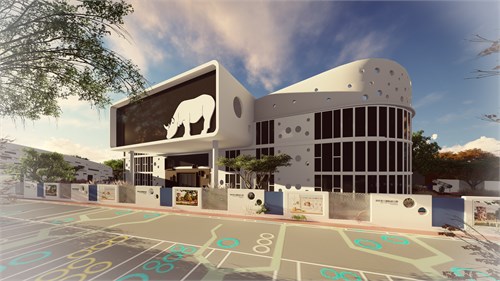
案例详细说明
咸阳伯乐菲尔国际园
2018-03-09
项目类别:教育类 幼儿园 项目地点:陕西 咸阳 主设计师:王俊宝
项目基地位于陕西省八百里秦川腹地,渭水穿南,嵕山亘北,山水俱阳的咸阳。咸阳东邻省会十三朝古都西安,建筑由两个主体量组成,建筑外墙采用白色为主要,我们的设计师希望能够创造一个与外界隔绝,专门留给儿童的心灵归属的空间与场所。在相对简单的内院立面体系塑造中,整体造型在尺寸和颜色运用上都极致简单且抽象,纯净而简单的单色风格,赋予了当代建筑设计的优美,找到一种与现实剥离的独特艺术体验。圆形图案的立体感循环是打造层次性的韵律演绎,协调与节奏让空间不繁复不紊乱,圆润空间使得整个空间建筑看上去充满活力,在短时间内吸引了孩子的目光,形成了建筑设计的焦点,此建筑外形的表现力和亲和力都耐人寻味,风格统一的圆形几何雕刻在墙面上,更让墙上充满了生机。大小不一的圆形空洞代替了传统的大玻璃,富有童趣的立面创意,在形式上更加的新鲜和具有艺术感,这能让小朋友多了一份想象的空间,让他们学会用不同的角度和视角去看窗外的世界。该项目周边光线充足,有美丽的绿树环绕,一切美好映于地面及绿色的屋顶上,葱郁的自然景观与建筑之间形成了一个和谐的关系,使得空间景观层次更为丰富,也更好地满足儿童探索与求知的天性。
The project base is located in Shaanxi Province, eight hundred years Qinchuan hinterland, Weishui through the south, the mountain through the north, the sunny mountains and rivers. Xianyang east of the provincial capital of the 13th ancient capital of Xi'an, the building consists of two main body composition, the external walls of the building as the main white, our designers hope to create a separate from the outside world, specifically to the children of the soul of the space and place. In the relatively simple inner courtyard system shaping, the overall shape in the size and color are extremely simple and abstract, pure and simple monochrome style, given the contemporary architectural design of the beautiful, to find a unique stripping with reality Artistic experience. The circular pattern of the three-dimensional circle is to create a hierarchical rhythm of interpretation, coordination and rhythm so that space is not complicated and unreasonable, rounded space makes the entire space building looks full of vitality, in a short time to attract the child's eyes, the formation of architectural design The focus of this architectural appearance of the expression and affinity are intriguing, style uniform circular geometric carving on the wall, leaving the wall full of vitality. Different sizes of circular voids instead of the traditional large glass, full of childlike facade creativity, in the form of more fresh and artistic sense, which allows children to have a more imagination of space, so that they learn to use different Angle and perspective to see the world outside the window. The project is surrounded by plenty of light, surrounded by beautiful green trees, all on the ground and green roof, lush natural landscape and the formation of a harmonious relationship between the building, making the spatial landscape level is more abundant, and better To meet the nature of children to explore and seek knowledge.




