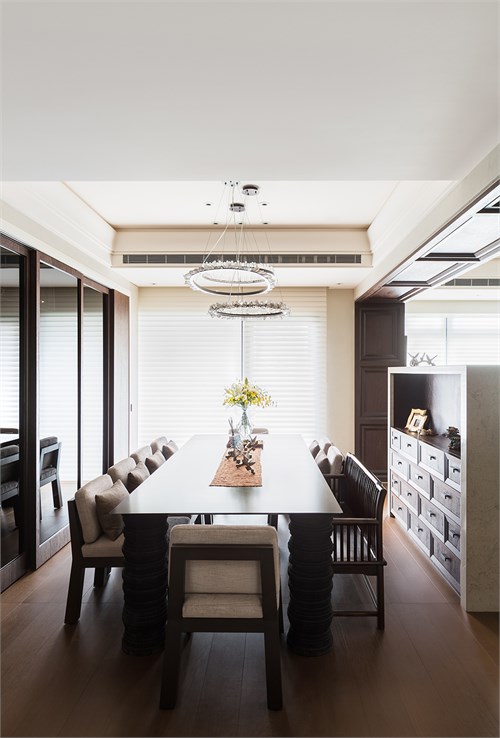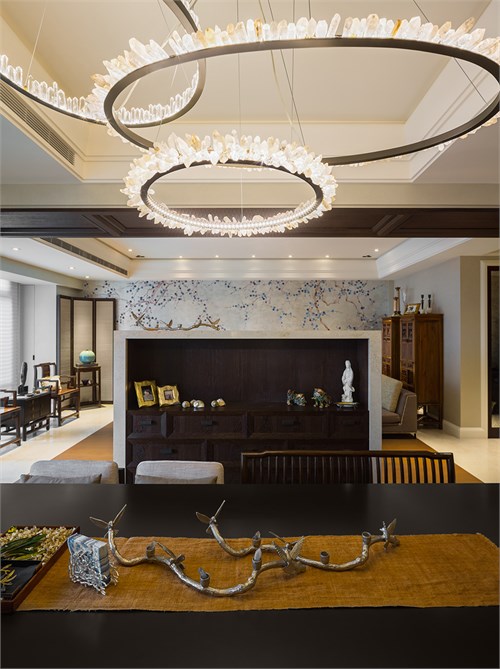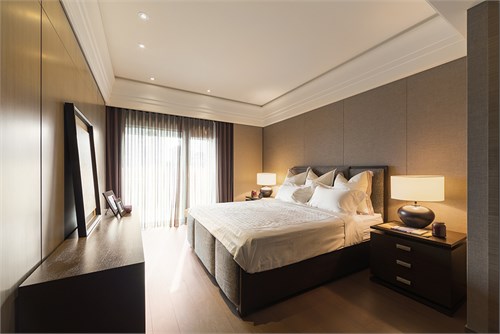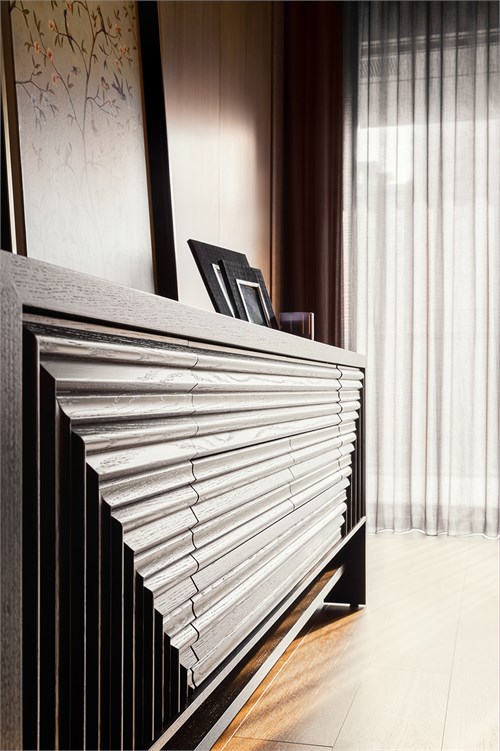
案例详细说明
歲時記
2017-11-07
项目类别:居住空间 住宅 项目地点:台湾 台北 主设计师:王丽慧 设计单位:璟滕设计工程有限公司 项目面积:82 坪 主要材料:木皮、特殊漆面、大理石、木地板、鐵件烤漆、復古鏡面、特殊壁紙、磁磚、馬賽克 业主:大陆建设股份有限公司Continental Development Corporation
暮色如沉潜的伏流,朝阳倏忽临入,四季光景,平移在家中的,行云与流水,我们把岁月请进家门一起生活。
完美的空间设计应与使用者生活习惯相契合,在原有的三维空间里,「时间」是不可或缺的催化剂,赋多空间更丰富的生命力。甫入门的客厅(开放空间),到饭厅(半开放空间),再到卧室私领域(隐私空间),三进式规划界定不同使用功能,呈现完美的空间层次性。
客厅采大器简约设计,为接待亲友预留从容空间,仅以电视墙作为区隔的饭厅为家人主要互动场域,加长型餐桌提供用餐,办公,休闲复合机能,进入私领域时则设计具玄关效果的过场,完美演绎空间虚实转换的视觉层次。
在软件的选择上,大量使用原本屋主收藏使用的老物件,赋予空间崭新的气息,并让空间加入“岁月”的层次,结合了“时间”与“空间”。极具岁月感的木制橱柜化身客厅一隅的美丽端景,旅途中淘来的古董花瓶里绽放出绿意,每天坐上餐桌,抬头可见全家人亲手挑选,再一颗颗串织成的水晶灯等,记录着使用者生活的痕迹,为空间摩捘出无可取代的温暖调性。
[Peaceful Days]
The space design is in perfect sync with the habits of people living in the house. In the original 3-D space, “time” is the necessary catalyst to breathe rich energy into the space. From stepping into the living room (open space) of the Feng Residence, to the dining room (semi-open space), then finally to the bedrooms (private space), the three-hall design defines different functions for each space, displaying a layered space. The simple yet magnificent design in the living room leaves ample space for entertaining guests while the dining room, defined by the TV wall, is where family members interact and bond. The extended dining table is a multipurpose piece that can serve as a dining table, desk, or a table for leisure activities. When entering the private space, the entrance serves as the transition to create layers in space visually between virtual and real spaces.
As for the choice of decorations, thanks to the designer, many old objects collected by the house owner are given new lives, while the element of “time passing” is added to the space. The antique wood cabinet is transformed into a beautiful vista in the corner of the living room with greenery growing from the antique vases bought during journeys. When sitting at the dining table, the family will see strings of crystal lights handpicked by other family members. This not only records traces in lives for people living in the house, but also adds an irreplaceable warm touch to the space.

光線於餐桌游移,白天與夜晚,各有不同景致。

從餐聽望向客廳。點點星彩般的亮澤,越過一座低牆後,幻化成花。

咖啡色系運用與櫃體 、壁面與地板。

與其他空間一致,臥房維持寧謐的基調。

櫃體的古典摺痕。

在素雅的小孩房基調中,賦以鮮彩。
