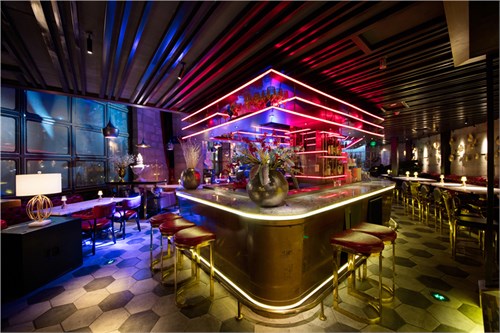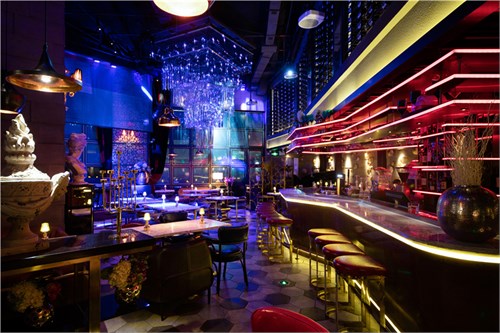
案例详细说明
B·ONE:轻奢消费的第一选择
2017-09-26
项目类别:餐饮空间 餐厅设计 项目地点:广东 深圳 主设计师:陈武 参与设计师:新冶组设计团队 设计单位:新冶组 NEW ERA DESIGN 项目面积:343㎡ 投资总额:800万
项目名称: 深圳B·ONE映像餐吧(万象城店)
设计单位:深圳市新冶组设计顾问有限公司
主案设计:陈武
参与设计:新冶组设计顾问团队
项目投资: 800万
项目面积:343m2
竣工时间: 2016年 10 月
项目地址: 广东省深圳市罗湖区宝安南路华润万象城S163号
主要选材:黑金沙、奥斯汀灰、铜板、金属波纹板、拉丝镀古铜、水泥板、水泥木纹板、磨砂亚克力、深咖色氟碳漆、木地板
Project: B·ONE RESTAURANT & LOUNGE BAR
Company:SHENZHEN NEWERA DESIGN CONSULTANT CO.,LTD
Chief Designer: Chen Wu
Designers: NEWERA DESIGN
Total Investment: ¥8,000,000
Gross Area: 343㎡
Completion Time: 10/2016
Address: S163, MIXC, Baoan Nan Road, Luohu District, Shenzhen, GuangDong
Materials: Galaxy black, grey, copperplate, metal board, bronze, cement board, cement wood-like board, frosted acrylic, brown painting, floor
| 最具“独创性与商业驱动力”娱乐文化空间设计机构
| 文化娱乐休闲行业
| 设计服务领先品牌
| 文化娱乐地产金牌顾问
| 地址:深圳市南山区文化创意园二期C8栋103室
| Room103,BuildingC8North of OCT,Nanshan District,Shenzhen
| 电话 / Tel :0755-83328685
| 官方网站 : W W W .H K - N E W E R A .C O M
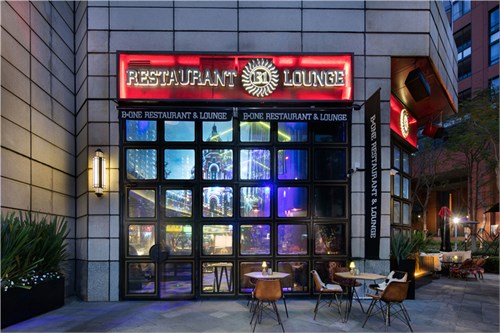
B·ONE映像餐吧选址在罗湖区最繁华的地带,也是深圳顶尖的商圈之一。所以餐厅或者酒吧选址于此必须要在门脸和设计上细心把控,这对设计师来说是个挑战,也要求设计师拥有较高的审美。面对周遭激烈的竞争,B·ONE映像餐吧在设计上运用了科技和混搭元素,表现出独树一帜的高质量轻奢感,精准找到了自己的定位——新中产,成功在商圈同类门店中脱颖而出。
B·ONE locates in one of the most bustling commercial areas in Shenzhen. With the top shops, the area becomes obviously competitive and shows high level of consumption and aesthetic feeling. This makes designers work hard for a unique project to face competition. Designers apply technology and mixture style in this case in order to create a light luxury restaurant and bar. Also, the good design help B·ONE quickly focus on its target—new middle class.
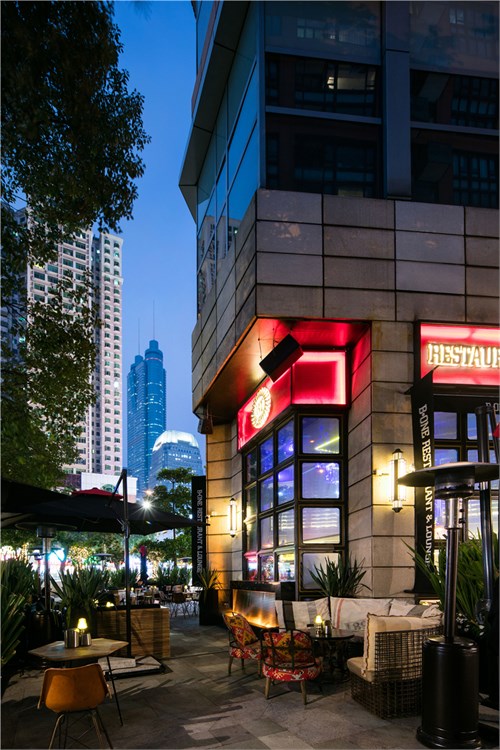

设计师在餐吧的整体风格上选择了比较流行的工业风格,但是在其基础上添加了一些日式元素,让店内气氛变得简洁柔又时尚现代,再加上影像高科技的融入,使得空间不拘一格,给顾客一种独特的体验。
The holistic design of B·ONE is based on industry style and mixed Japanese factors. Additionally, high-tech is applied in it, which builds a simple but fashionable atmosphere. The unique separation of space attracts customers.
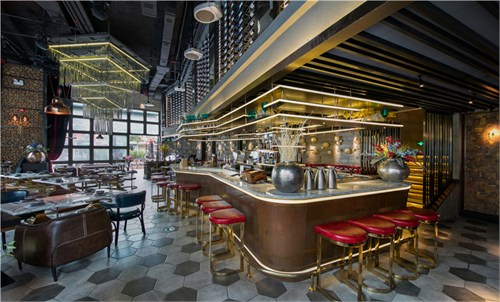
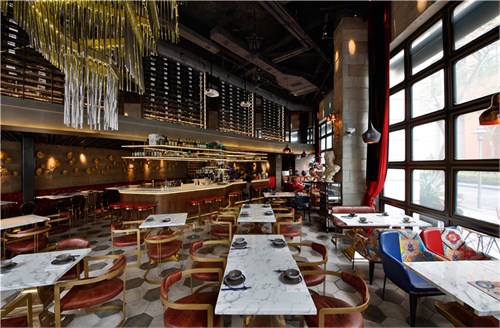
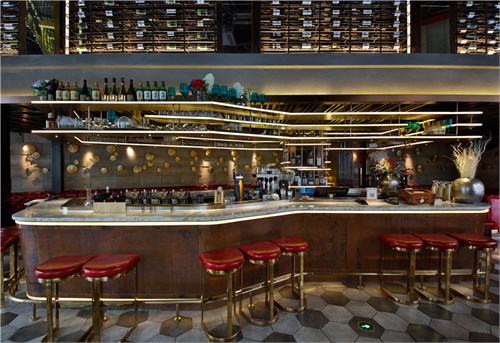
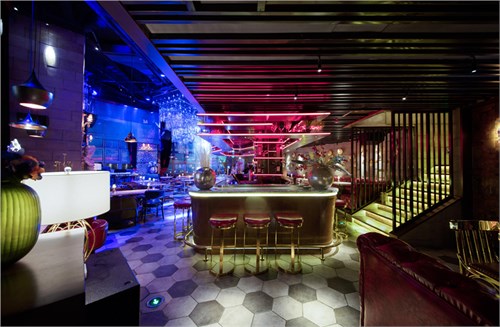
B·ONE的外墙完全采用落地玻璃,打通了和户外区域的区隔,室内的大面积区域划分并没有做硬区隔,而是多采用光影的形式。这不仅让空间更为灵动,也在视觉感受上更加高级,为顾客增加特别的消费体验。
Designers utilize French window instead of walls as front, which link indoor and outdoor. And most of indoor areas are separated by lighting and shadows. Not only can space become flexible, but also forms a special visual experience for guest.
