
案例详细说明
2號‧源
2017-01-14
项目类别:居住空间 住宅 项目地点:台湾 台北 主设计师:洪文諒
設計以〝源〞為出發點,強調建築對於環境的依存情感、生活對於空間的必要關係…材質上透過清水模、實木、烤漆、磁磚等,由著不同角度從與人切身的感官經驗中演繹,透過當下的默觀寂照,使得身心一一安在於每個當下,與原存在內在的本體一再相知、相遇,自然地發展出特殊且親暱的重要性。
設計上,透過建築尺度的精準控制與對應環境的敏銳反映在人文、地景、生態上,體現地域與永續的概念、思考建築本身承先啟後的具象涵養,也隱含著對於傳統環境的尊重。從室內線面構成的幾何留白中,感染光影變化,以及對自然與城鄉風貌的絕對虔敬,藉由媒材的純粹個性,由外而內引申室內空間的輕與重、人造與自然、光與影的對話。
The design pays tribute to the concept “origin,” and it emphasizes architecture’s emotional reliance on the environment and the relationship between life and space.
Materials such as exposed concrete, solid wood, paint and tiles are used to stimulate interactions with different senses of the body so that the mind and the body can relax and experience a special, close-up re-encounter with the inner self.
We pursed precision and observed local culture, landscape and ecology because we want to re-present the concept of sustainability, conjure a future in connection with the past and pay respect to the original landscape. The blanks in interior line/dimension constitution, for example, reflect changes in light and are a tribute to nature and the environment. We made use of the characteristics of different materials to facilitate dialogues between the exterior and interior, light and shadow, artificiality and nature, lightness and heaviness.
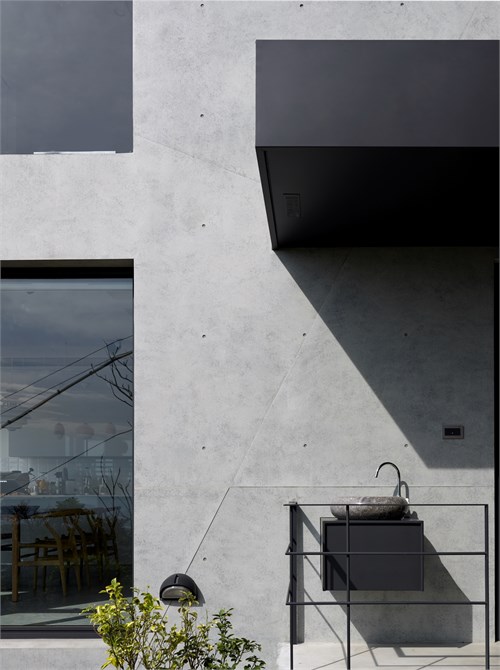
光影於立面形成幾何秩序的詩性表現,連貫建築與生活間彼此息息相關的脈絡與細節。

單色調的水泥立面,含納經典而優雅的簡約美學。

廊道依傍著實木紋理光所展露循著的深淺表情,逐漸開朗…
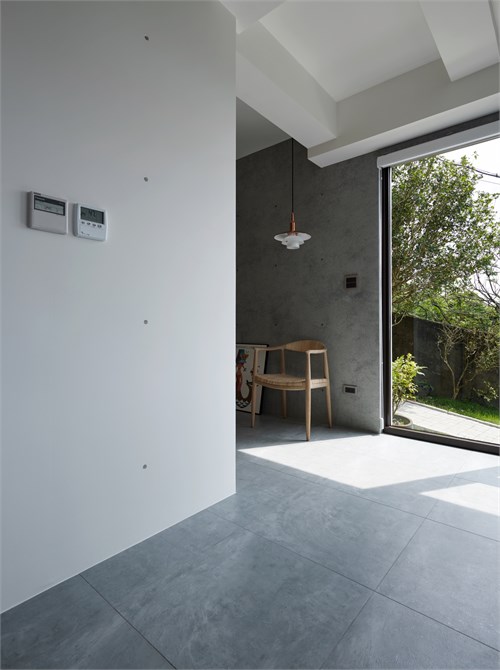
光影的消融,在純粹媒材的脈絡裡引述出一種舒適且坦然的律動…
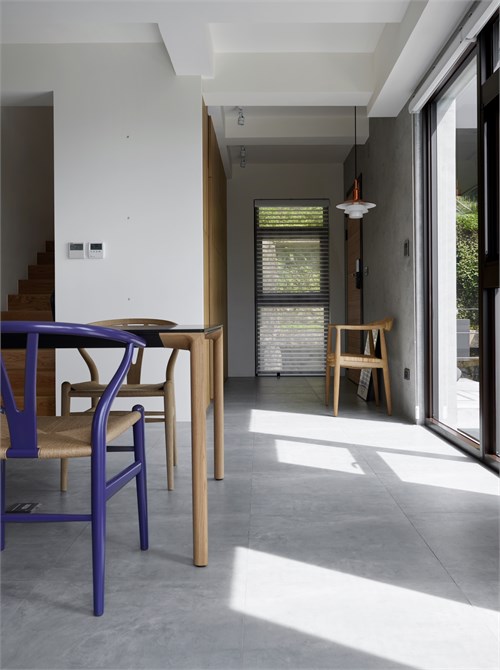
透過光影的消長脈絡,成為空間裡最佳動態表情。
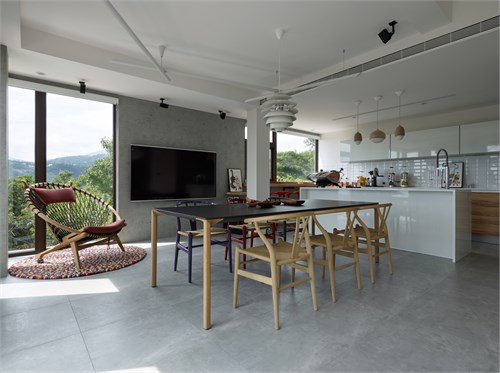
打破空間既定疆界的框構,讓習慣延伸,成為區域的界限。
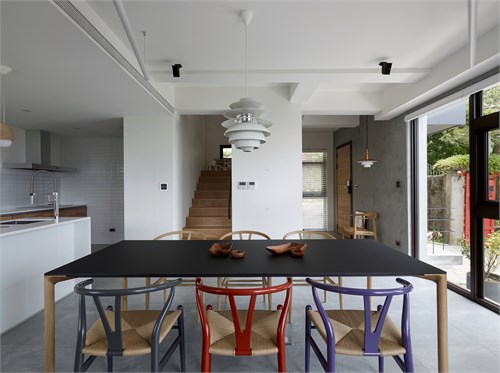
透過陳設軟件的品牌精神,傳承生活軌跡。
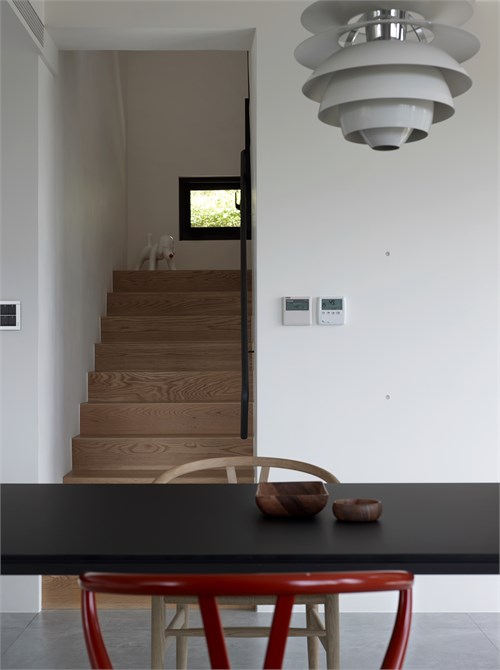
串連上下空間的樓梯軸線,也透過材質紋理,演繹靜謐宜人的氛圍。
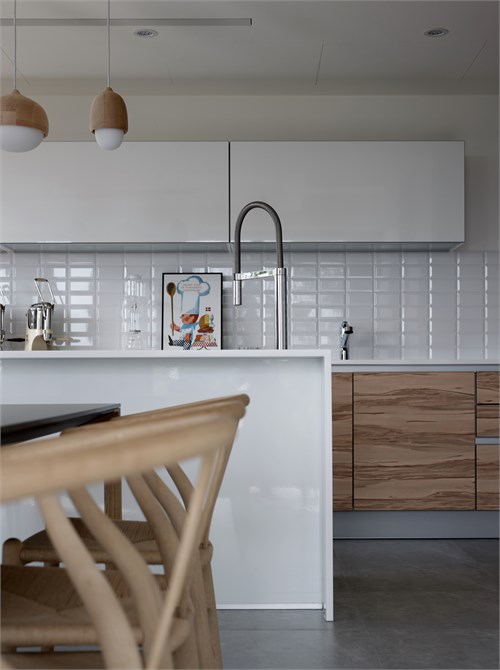
吧檯成為廚房機能的延續,白色色調凸顯純粹悠然的生活質感。
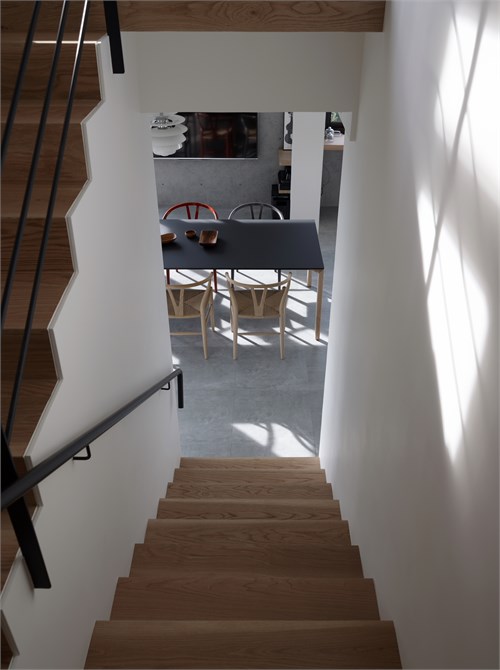
由上而下,白色立面由著光影,有了精采的表情。
