
案例详细说明
58號‧念
2016-12-30
项目类别:居住空间 住宅 项目地点:台湾 台北 主设计师:洪文諒 设计单位:洪文諒空間設計
以純粹而定靜的本質,形構出居宅豐富的生命力,以線面的連貫維繫持續性,藉由篩光的動作,形成立面的延續主題,讓陽光的溫度,圍攏全室,使視覺在遊走的同時,衍生出讓居住者體會「有趣」的強大感染力,可以領略空間中的合諧的律動,材質發展成主要軸線,形式上具備簡約樸素、寧靜自然為範的「侘寂」概念逐漸明朗。
連續材質反璞歸真的質蘊,牆與木之間的紋理溫度,依循著比例、光影及顏色透著自然的旨趣,經過融合或隱匿的方式表現,讓場域獲得更大的放鬆與釋放壓力。
材料運用,在設計不多過於生活所需的理念下進行。以最少材料完成作品,透過媒材肌理回應空間本質,釀製溫暖溫度,於虛實進退間,反映不爭的生活態度。
No.58‧Receive
Simplicity and serenity bring vitality to the house. Consistent lines create a sense of coherence and natural lighting brings out a thematic structure, warming the room. All it takes is a look around the room for residents to be inspired by the “funness” and harmonious vibration. By letting materials take the lead, the “wabi-sabi” philosophy, which emphasizes simplicity and nature, takes manifestation.
The simplicity of materials and the surface temperature of the wall and wood both reflect naturalness through their proportion, lighting, shade and color. The presentation, in the form of fusion and obscurity, enables the space to function better as a relaxing area.
The materials used in the process of designing are less than that needed for basic living. Material features are well used, so that they correspond to the environment and deliver warmth and comfort. The strategy of adding by subtracting reflects a way of living that seeks to remain aloof from worldly affairs.
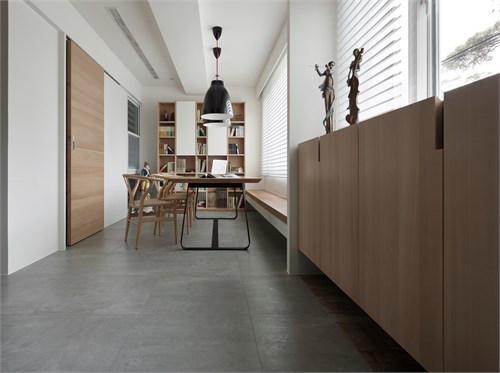
透過陳設、機能構成開放尺度的主題,延伸空間感受。
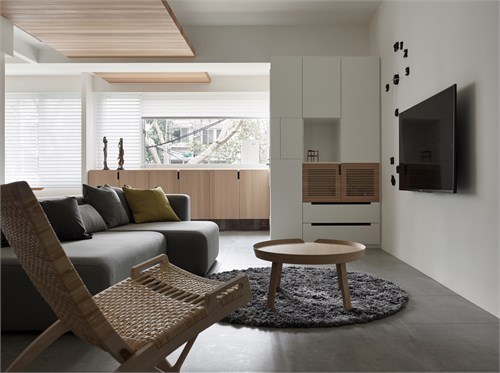
陳設之間,探究出生活的基本面相,樸實且永續。
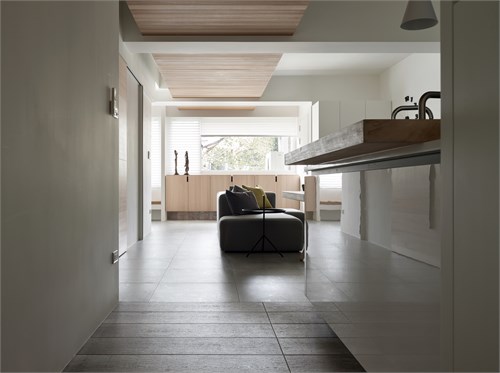
尋一方光景,可以將心歸依、生活歸真。
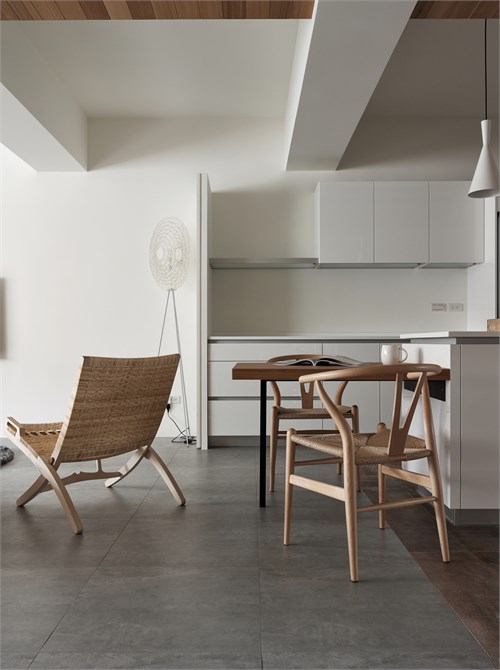
還原材料的本質,反映品牌精神的品味與價值。
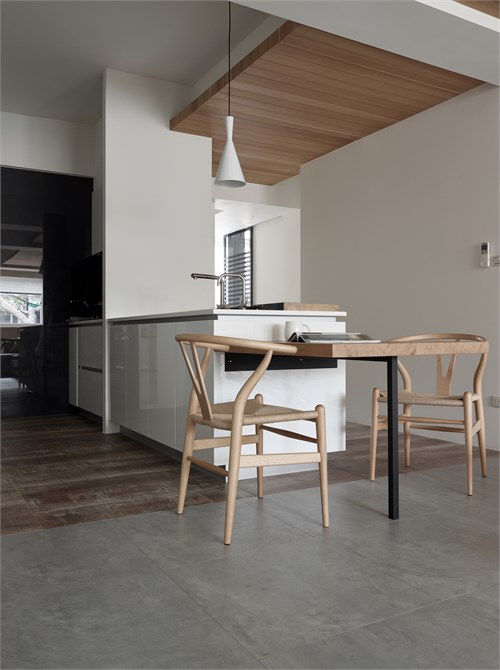
透過不同材質定義區域關係,定靜的陳述生活的美好。

燈光的層次沿著天花線條不急不徐地漫射開來,成就空間的氛圍主角。
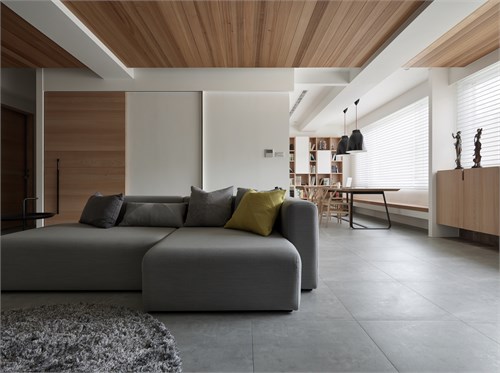
光色的變換,隨時間、季節的更迭,營造出一種輕鬆舒適的生活氛圍。
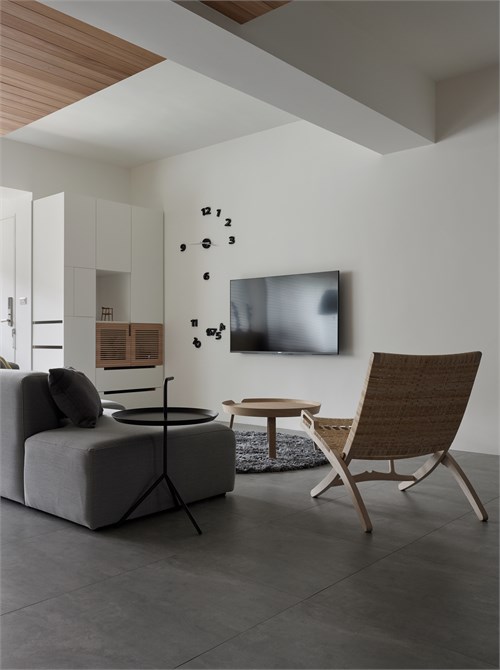
簡化時鐘的具象形式,拆解數字成為白牆的主角,也構成空間的趣味性。
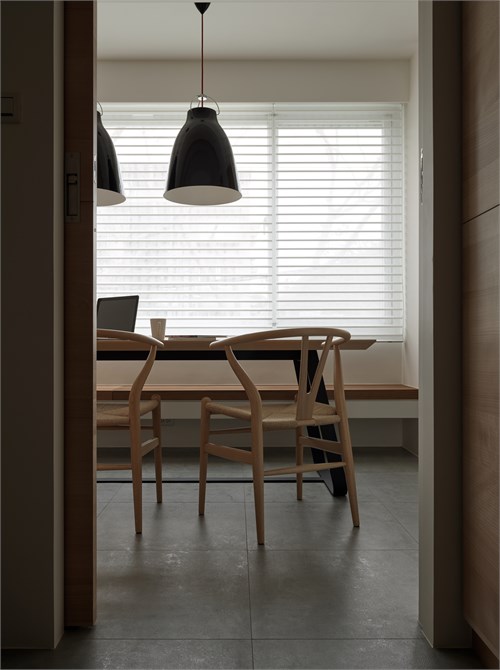
桌几的線條,襯著光,凝聚生活的濃郁情感。
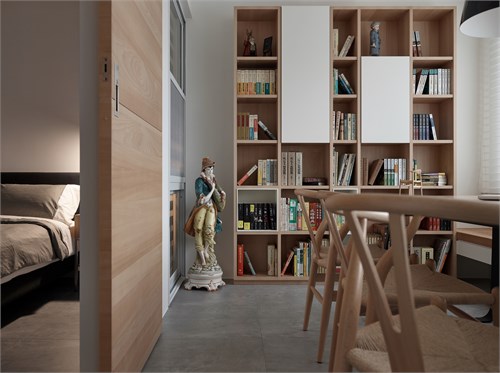
櫃體的設計具機能效果,線面的發展,更自成風景。
