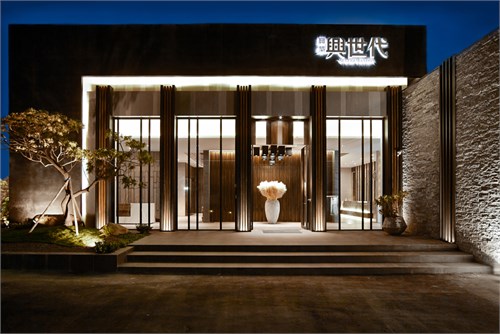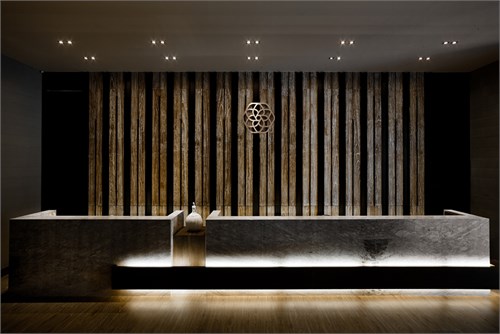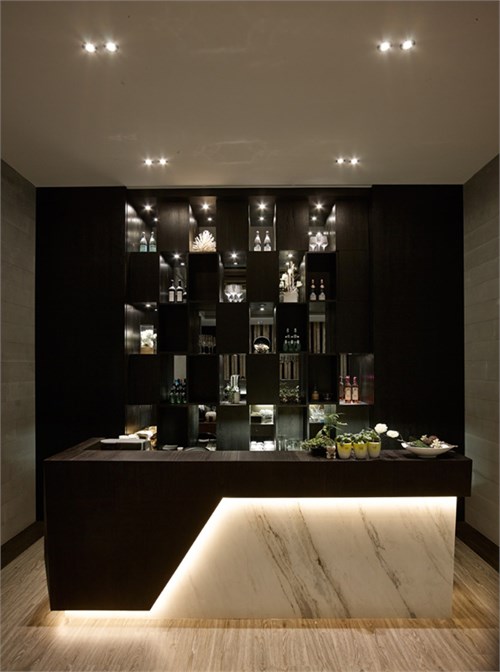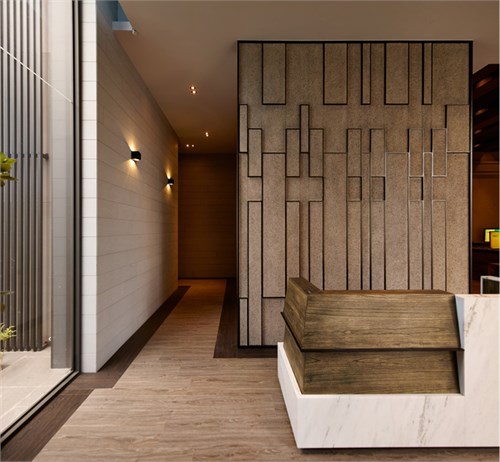
案例详细说明
靜線構合 Lines Construed Statically
2016-08-23
项目类别:商业空间 商业空间 项目地点:台湾 台北 主设计师:滿林昌
由門廳玄關為啟程藉由回觀之設計概念,刻意將各空間領域打開讓各自獨立空間得
以連貫,讓行步、視線得以暢達,巧妙形塑出空間中線與面的對應關係,藉由線條
的穿引自然呈現空間最佳的景致,在沉隱靜謐的空間裡靜觀線條之美。
The space starts at the entrance of the lobby. A retrospective design concept
deliberately connects separate zones for continuation of walk and look. A
rectangular overlap of masses and a linear visual extension of angles construe a
nice and neat scene in space. A linear configuration presents the beauty of lines
in room full of calm and sublimation.
線條或許簡單,對於構築空間卻又不可或缺
空間中大量運用直線條與多質材料結合,經由線條緊密連接下界定出空
間中應有的量體秩序,並刻意將空間彩度放低讓線條更沉靜、清楚。
Lines are simple but indispensable to construe space.
A huge use of linear lines in space in combination with multi-materials
defines the spatial masses in order via a close linear connection and
deliberately makes lines subtle and clear via dim chromatic space.









