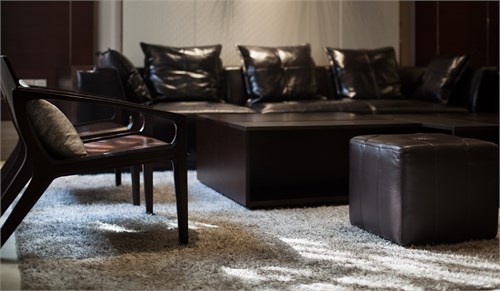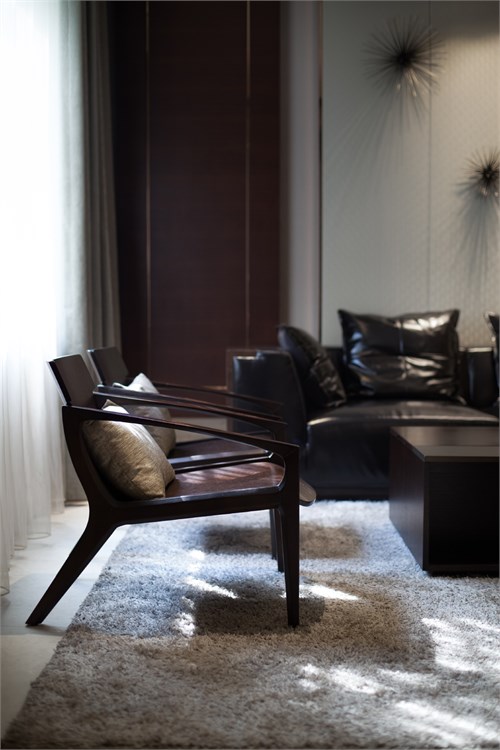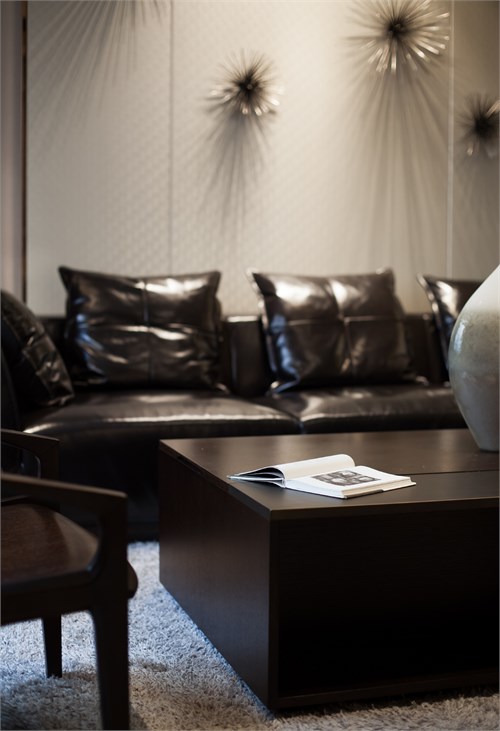
案例详细说明
屏
2016-06-24
项目类别:居住空间 别墅 项目地点:广西 贺州 主设计师:魏宜辉 项目经理:李美思 设计单位:东莞市正象装饰设计顾问有限公司 项目面积:350 投资总额:180万 主要材料:柚木、皮革、玫瑰金不锈钢、木纹灰大理石 业主:程总 摄影师:欧阳云
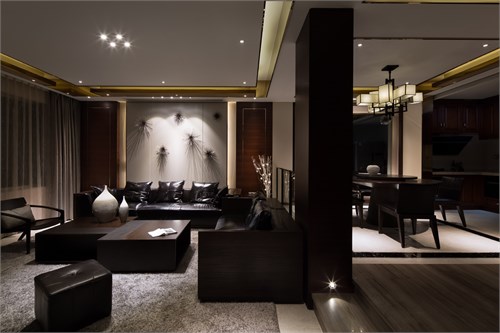
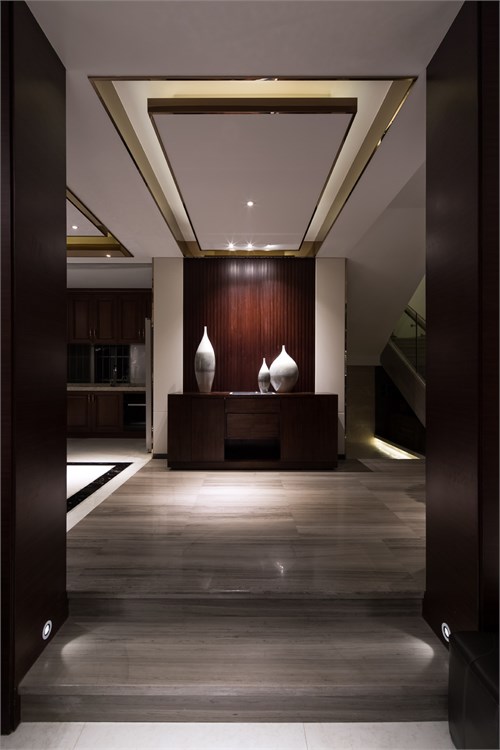
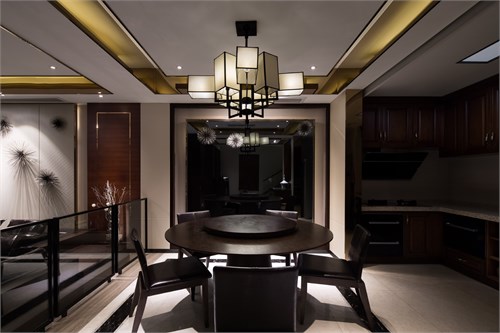
用餐区同样选用了富有现代感的“太阳”吊灯,更加润色了东方的魅力。
dining area also used a full of modern sense of "the sun" the chandelier, more embellished the charm of the East.
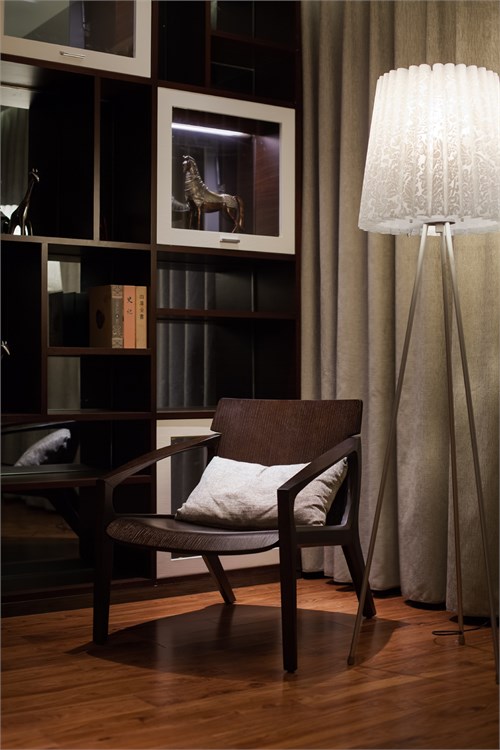
主卧和书房延续了公共空间的设计手法,深色的木地板加上有效的灯光设计,营造出一个氛围浓厚、舒适且气质感十足的家。 Master bedroom and study, a continuation of the design methods of public space, dark wood floor and effective lighting design, creating a a atmosphere, comfortable and temperament full of a sense of home.
