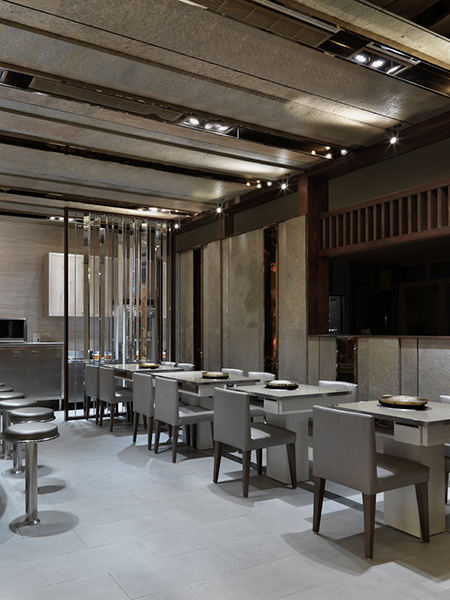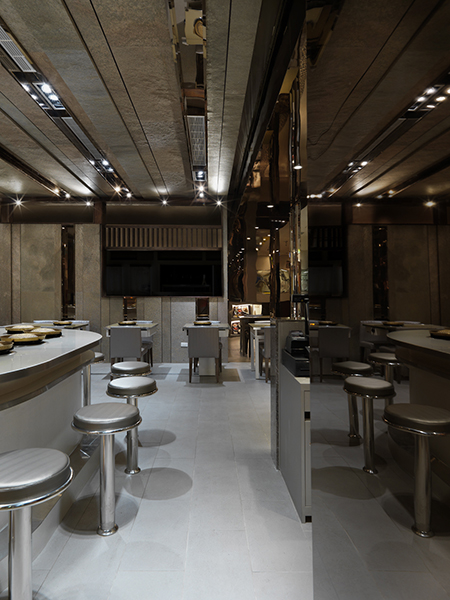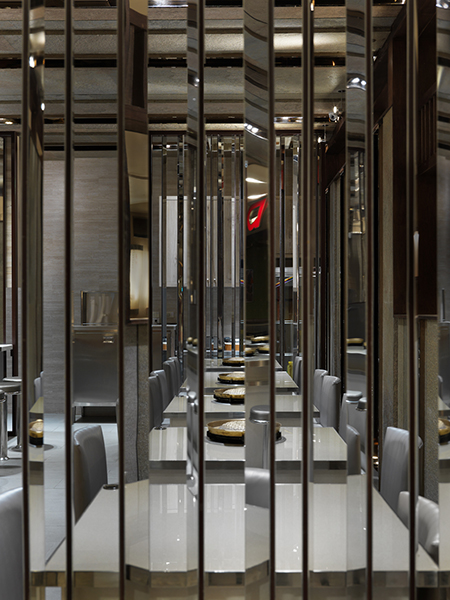
案例详细说明
可瑞安韓國料理餐廳-sogo
2016-05-31
项目类别:餐饮空间 餐厅设计 项目地点:台湾 其他 主设计师:江俊浩 项目经理:李欣 设计单位:大間空間設計有限公司 项目面积:83 投资总额:95 主要材料:石片板.岩片板.鏡面板.烤漆玻璃 业主:可瑞安
「讓空間本身述說自己獨特的故事」這是設計者對此案下的一個定義。 “Let the space narrates its own story” is pictured by the designer for this project.
連續性的岩片造型裝飾出空間意想不到的尺度,而垂直錯位的鏡面格柵則巧妙的分割視覺畫面,在線、面的對比及視覺延續下創造出空間傳達商業行為的行銷概念。
The continuity of rock slices brings out unexpected dimension of the space, and the vertically crossed mirror grates skillfully divide the visual scene, delivering the marketing concepts in commercial area through the contrast of lines and surfaces and the visual prolongation.






